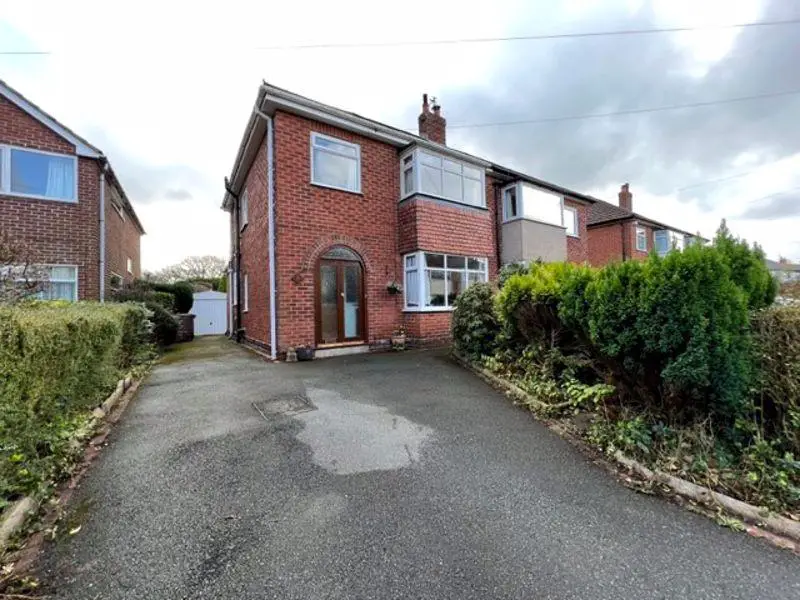
House For Sale £217,500
An extended semi detached house set on a lovely cul de sac in the most popular location of Penwortham. This spacious home has three good size bedrooms, a great size lounge and being open plan to a kitchen, as well as overlooking the private aspect gardens with a great sunny areas, strategically placed to enjoy the garden all day, and into the evening time, and a second reception room to the front. There is plenty of driveway parking and a detached garage, gas central heating and uPVC double glazing. Excellent local community. Close to local amenities, services and outstanding local schools. Viewing is essential to fully appreciate the size setting and location of this wonderful home.
Entrance Hall
With opaque glazed door and side panels from the Entrance Vestibule, stairs to first floor, ceiling light and doors off.
Downstairs Cloaks WC
With a combined low suite WC and wash hand basin, opaque uPVC double glazed widow to the side.
Front Reception Room - 13' 9'' x 12' 0'' (4.19m x 3.65m)
With a uPVC double glazed bay window to the front, radiator, coving and ceiling light.
Back Lounge - 20' 0'' x 12' 0'' (6.09m x 3.65m)
Having been extended to provide a spacious and bright lounge and dining then open plan to the kitchen, ceiling light, radiator, uPVC double glazed window with views to the rear sunny garden.
Kitchen - 17' 5'' x 6' 9'' (5.30m x 2.06m)
With a range of wall, drawer and base units with contrasting working surfaces, ceiling light, electric oven and hob, extractor, plumbed for washer and space for fridge freezer, uPVC double glazed window to the side elevation, uPVC double glazed door accessing rear.
First Floor Landing
With a gallery landing and a uPVC double glazed window to the side, ceiling light and doors off. Loft access with a side window in the loft.
Bedroom One - 13' 7'' x 11' 4'' (4.14m x 3.45m)
With a uPVC double glazed bay window to the front elevation, ceiling light, radiator and fitted wardrobes to one wall.
Bedroom Two - 12' 8'' x 12' 0'' (3.86m x 3.65m)
Although utilised as the master bedroom because of the fabulous outlook and privacy via the uPVC double glazed window to the rear, ceiling light and radiator. Fitted wardrobes to one wall.
Bedroom Three - 7' 8'' x 7' 7'' (2.34m x 2.31m)
A spacious room currently utilised as a home office and study, with uPVC double glazed window to the front elevation, ceiling light and radiator.
Bathroom
With a uPVC double glazed opaque window to the rear, three piece suite comprising low suite W.C. pedestal wash hand basin and panelled bath with electric shower and glazed screening, tiled elevations, heated towel rail.
Outside
To the front of the property there is garden area and driveway parking on approach to the detached garage.
Rear Garden
A lovely rear garden with lawn area, paved patio and a very well placed dedicated patio. All the garden taking full advantage of its sunny private and picture perfect outlook.
Council Tax Band: C
Tenure: Freehold