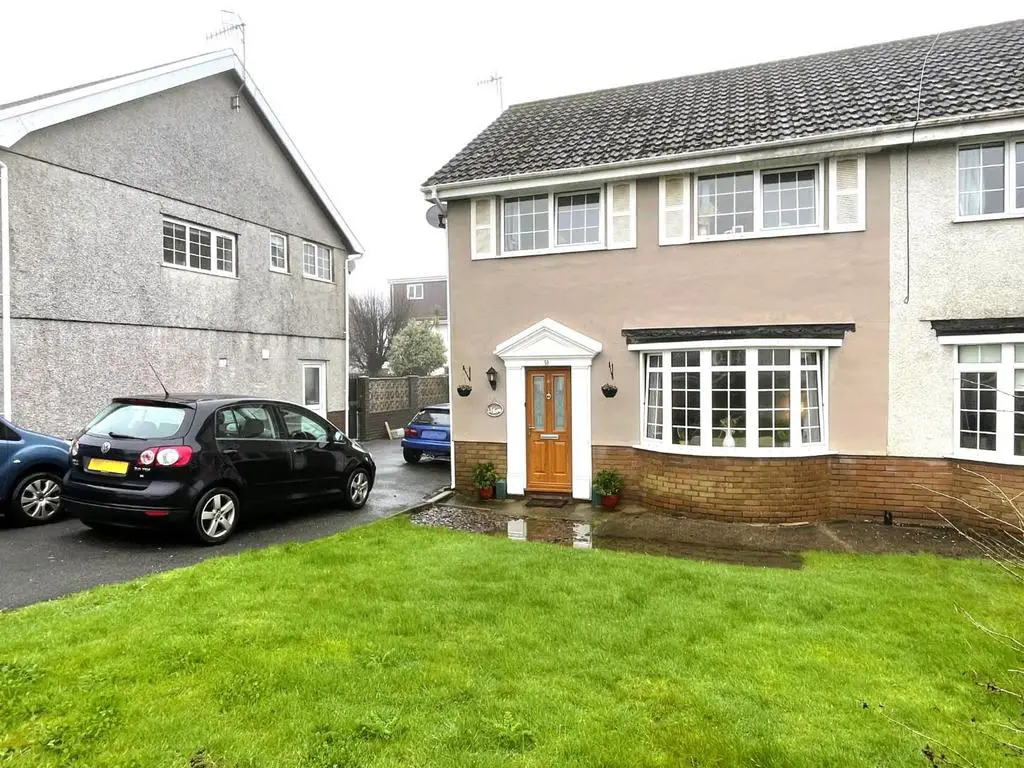
House For Sale £375,000
Opportunity to purchase a three bedroom semi detached property situated in a quiet cul de sac in Eastlands Park. Set within walking distance of the highly regarded Bishopston primary and comprehensive schools. The property is well situated to take advantage of the local amenities and beaches this location has to offer. The accommodation itself briefly comprises: entrance hallway, cloakroom, lounge and open plan kitchen/diner. To the first floor there are three bedrooms and a family bathroom. Externally to the front is a lawned garden area along with driveway parking for several vehicles leading to a garage. To the rear is a paved patio area with further laid to lawn private garden with raised flower beds. Viewing is recommended to appreciate this convenient location. EPC - C
Entrance - Enter via front door into:
Hallway - 4.04m x 2.01m (13'03 x 6'07) - Stairs to first floor and under stairs storage cupboard. Tiled flooring. Modern upright radiator. Rooms off:
Wc - 1.07m x 0.86m (3'06 x 2'10) - Double glazed privacy window to side. Fitted with a two piece suite comprising wc and wash hand basin. Tiled walls and flooring.
Lounge - 4.04m x 3.94m (13'03 x 12'11) - Double glazed bay window to front. Radiator. Tiled flooring.
Open Plan Kitchen Into Dining Room - 6.10m x 3.40m (20'00 x 11'02) - Fitted with a range of wall and base unites with quartz worksurface over. Inset sink with mixer tap over. Inset 4 ring electric induction hob. Eye level microwave, grill and electric oven. Integrated fridge/freezer. Integrated washing machine. Partially tiled walls and tiled flooring. Spotlights to ceiling. Radiator. Double glazed window to side and further double glazed window to rear. Double glazed French doors to garden.
Stairs To First Floor -
Landing - 3.05m x 1.80m (10'00 x 5'11) - Double glazed privacy window to side. Radiator. Access to loft space. Rooms off:
Bedroom 1 - 4.11m x 3.02m (13'06 x 9'11) - Double glazed window to front. Radiator. Coving to ceiling.
Bedroom 2 - 3.48m x 3.00m (11'05 x 9'10) - Double glazed window to rear. Radiator. Coving to ceiling.
Bedroom 3 - 3.05m x 3.02m (10'00 x 9'11) - Double glazed window to front. Radiator. Coving to ceiling.
Bathroom - Fitted with a four piece suite comprising wc, wash hand basin, bath and shower cubicle with mains shower. Partially tiled walls. Wood effect laminate flooring. Coving and spotlights to ceiling. Built in cupboard housing gas boiler. Two double glazed privacy windows to side.
Externally - To the front is driveway parking for several vehicles leading to a garage. Side access to rear. To the rear is a level and enclosed garden laid to lawn along with a patio seating area offering the perfect space to entertain or to enjoy a spot of al fresco dining.
Tenure - Freehold
Council Tax Band - E
Services - Mains gas, electric, drainage & water.
Broadband currently via Sky. Please refer to Ofcom checker for further information.
The current sellers have advised there are no known restrictions or issues with mobile coverage. Please refer to Ofcom checker for further information.
Entrance - Enter via front door into:
Hallway - 4.04m x 2.01m (13'03 x 6'07) - Stairs to first floor and under stairs storage cupboard. Tiled flooring. Modern upright radiator. Rooms off:
Wc - 1.07m x 0.86m (3'06 x 2'10) - Double glazed privacy window to side. Fitted with a two piece suite comprising wc and wash hand basin. Tiled walls and flooring.
Lounge - 4.04m x 3.94m (13'03 x 12'11) - Double glazed bay window to front. Radiator. Tiled flooring.
Open Plan Kitchen Into Dining Room - 6.10m x 3.40m (20'00 x 11'02) - Fitted with a range of wall and base unites with quartz worksurface over. Inset sink with mixer tap over. Inset 4 ring electric induction hob. Eye level microwave, grill and electric oven. Integrated fridge/freezer. Integrated washing machine. Partially tiled walls and tiled flooring. Spotlights to ceiling. Radiator. Double glazed window to side and further double glazed window to rear. Double glazed French doors to garden.
Stairs To First Floor -
Landing - 3.05m x 1.80m (10'00 x 5'11) - Double glazed privacy window to side. Radiator. Access to loft space. Rooms off:
Bedroom 1 - 4.11m x 3.02m (13'06 x 9'11) - Double glazed window to front. Radiator. Coving to ceiling.
Bedroom 2 - 3.48m x 3.00m (11'05 x 9'10) - Double glazed window to rear. Radiator. Coving to ceiling.
Bedroom 3 - 3.05m x 3.02m (10'00 x 9'11) - Double glazed window to front. Radiator. Coving to ceiling.
Bathroom - Fitted with a four piece suite comprising wc, wash hand basin, bath and shower cubicle with mains shower. Partially tiled walls. Wood effect laminate flooring. Coving and spotlights to ceiling. Built in cupboard housing gas boiler. Two double glazed privacy windows to side.
Externally - To the front is driveway parking for several vehicles leading to a garage. Side access to rear. To the rear is a level and enclosed garden laid to lawn along with a patio seating area offering the perfect space to entertain or to enjoy a spot of al fresco dining.
Tenure - Freehold
Council Tax Band - E
Services - Mains gas, electric, drainage & water.
Broadband currently via Sky. Please refer to Ofcom checker for further information.
The current sellers have advised there are no known restrictions or issues with mobile coverage. Please refer to Ofcom checker for further information.