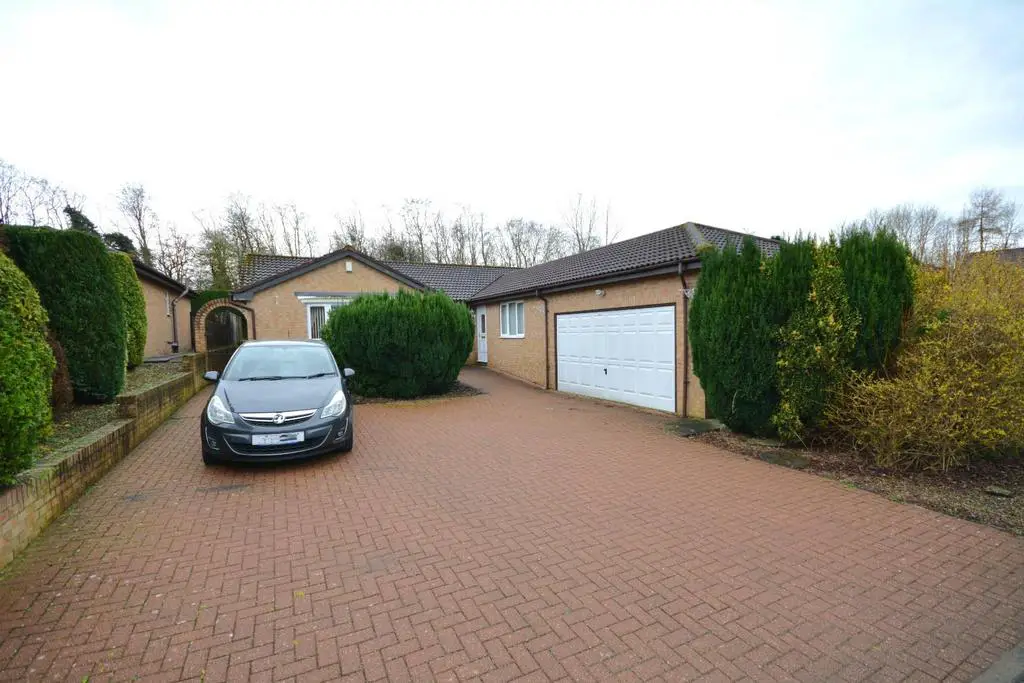
House For Sale £240,000
Spacious, well presented three bedroomed detached bungalow offered for sale with no onward chain. Pleasantly positioned within Milford Meadow in South Church, Bishop Auckland. Located just a short distance from a good public transport route and being close to the A689 this property is ideally situated for easy access to nearby towns and villages. The bus service allows for access to not only the neighbouring towns but to further afield places such as Darlington and Durham. Bishop Auckland town centre and Tindale Retail Park allow for access to a wide range of amenities from supermarkets to popular high street stores, retail shops, food outlets, cafes and restaurants.
In brief the property comprises; an entrance hall leading through into the living room/dining room, kitchen, the master bedroom with ensuite, two further double bedrooms and the bathroom. To the front of the property there is a large block paved driveway leading to the double garage providing ample off street parking. To the rear of the property there is a private enclosed low maintenance garden with lawn area and patio ideal for outdoor furniture.
Living/Dining Room - 7.6m x 5.8m (max points) (24'11" x 19'0" (max poin - The main reception room is an impressive size offering plenty of living and dining space, two large windows providing lots of natural light.
Kitchen - 3.6m x 4.35m (11'9" x 14'3" ) - Kitchen fitted with a range of wall, drawer and base units, complementing work surfaces and space for appliances.
Master Bedroom - 3.8m x 5.1m (12'5" x 16'8") - The master bedroom is a generous king size with fitted over bed units and wardrobes for storage.
Ensuite - Comprising a low level WC, wash hand basin and shower.
Bedroom Two - 4.4m x 3.7m (14'5" x 12'1") - The second bedroom is a spacious king sized room with plenty of space for furniture.
Bedroom Three - 4.5m x 3.6m (14'9" x 11'9") - The third bedroom is a generous double currently used as an additional reception room.
Bathroom - 3m x 3.7m (9'10" x 12'1") - The bathroom is fitted with a low level WC, wash hand basin, shower cubicle and panelled bath.
Driveway & Garage - 5.1m x 5.22m (16'8" x 17'1" ) - The property has a large block paved driveway to the front providing plenty of space for off street parking and leading to the spacious double garage with electric door.
Garden - To the rear is the low maintenance garden, with area laid to lawn, paved patios for outdoor furniture and shed for storage.
In brief the property comprises; an entrance hall leading through into the living room/dining room, kitchen, the master bedroom with ensuite, two further double bedrooms and the bathroom. To the front of the property there is a large block paved driveway leading to the double garage providing ample off street parking. To the rear of the property there is a private enclosed low maintenance garden with lawn area and patio ideal for outdoor furniture.
Living/Dining Room - 7.6m x 5.8m (max points) (24'11" x 19'0" (max poin - The main reception room is an impressive size offering plenty of living and dining space, two large windows providing lots of natural light.
Kitchen - 3.6m x 4.35m (11'9" x 14'3" ) - Kitchen fitted with a range of wall, drawer and base units, complementing work surfaces and space for appliances.
Master Bedroom - 3.8m x 5.1m (12'5" x 16'8") - The master bedroom is a generous king size with fitted over bed units and wardrobes for storage.
Ensuite - Comprising a low level WC, wash hand basin and shower.
Bedroom Two - 4.4m x 3.7m (14'5" x 12'1") - The second bedroom is a spacious king sized room with plenty of space for furniture.
Bedroom Three - 4.5m x 3.6m (14'9" x 11'9") - The third bedroom is a generous double currently used as an additional reception room.
Bathroom - 3m x 3.7m (9'10" x 12'1") - The bathroom is fitted with a low level WC, wash hand basin, shower cubicle and panelled bath.
Driveway & Garage - 5.1m x 5.22m (16'8" x 17'1" ) - The property has a large block paved driveway to the front providing plenty of space for off street parking and leading to the spacious double garage with electric door.
Garden - To the rear is the low maintenance garden, with area laid to lawn, paved patios for outdoor furniture and shed for storage.
