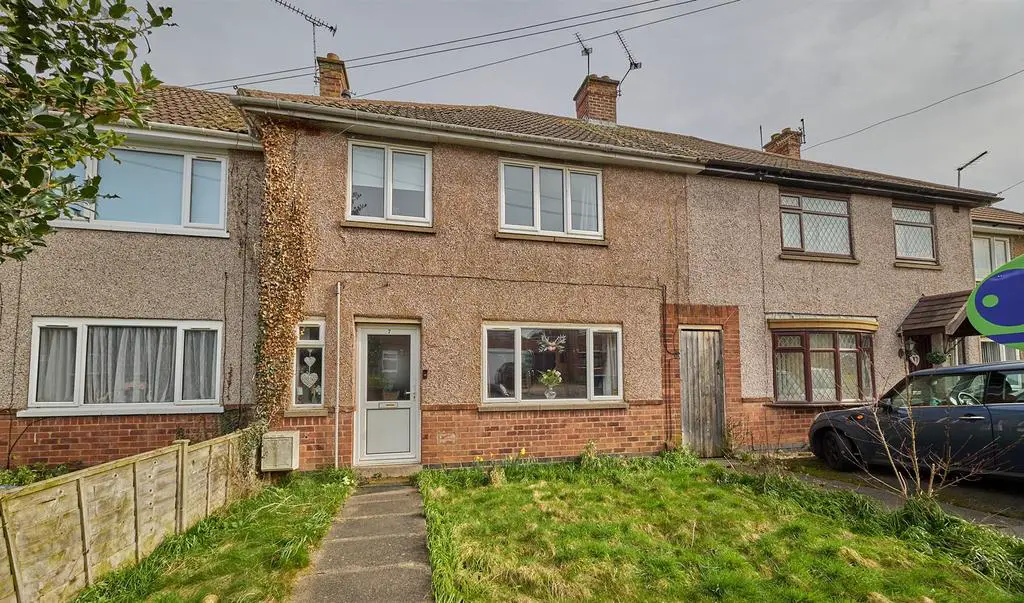
House For Sale £230,000
Spacious traditional family home with open views to rear. Sought after and convenient location within walking distance of Hinckley town centre, The Crescent, train and bus station, Doctors, Dentists, leisure centre and with good access to the A5 and the M69 motorway. Benefits from UPVC SUDG and gas central heating. Offers entrance hallway, lounge and dining room & kitchen. 3 bedrooms and bathroom. Large front & rear garden. cooker, carpets & included. Contact agents for viewing.
Tenure - Freehold
Council tax band B
Accommodation - UPVC SUDG front door to
Entrance Hallway - Double panel radiator, smoke alarm, thermostat, under stairs cupboard housing the consumer unit and electric meter. Door to
Lounge - 3.97m x 3.79m (13'0" x 12'5") - With feature fireplace with timber mantle and hearth surrounding an electric fire, double panel radiator.
Kitchen - 3.33m x 3.34m (10'11" x 10'11") - With a range of veneered wooden effect fitted kitchen units, granite effect roll edge working surfaces above. Freestanding oven with four ring gas hob, stainless steel drainer, chrome taps. Further matching range of wall mounted cupboard units, white tiled splashbacks, single panel radiator, heat detector, vinyl flooring. Door to pantry cupboard with shelving. UPVC SUDG door to rear garden. Archway to
Dining Room - 3.36m x 2.42m (11'0" x 7'11") - Single panel radiator, carpeted flooring.
First Floor Landing - Loft access with extending loft ladder for access. Loft is fully boarded with light and power. Smoke alarm, timer built in storage cupboard.
Bedroom One To Front - 3.79m x 4.54m max (12'5" x 14'10" max) - Single panel radiator.
Bedroom Two To Rear - 3.38m x 3.91m (11'1" x 12'9") - Single panel radiator.
Bedroom Three To Front - 2.67m x 2.92m max (8'9" x 9'6" max) - Door to airing cupboard housing the Valiant combination boiler for central heating and domestic hot water, digital programmer.
Bathroom - 2.43m x 1.72m (7'11" x 5'7") - Consisting of a white three piece suite, low level WC, pedestal wash hand basin, panelled bath with chrome mixer taps and shower attachment, tiled splashbacks, extractor fan, single panel radiator.
Outside - The front garden is predominantly laid to lawn with slabbed pathway leading to the front door, enclosed with fencing. The enclosed rear garden is predominantly laid to lawn, with surrounding fencing. Concrete slabbed pathway to rear, brick outbuilding with outside toilet & storage.
Tenure - Freehold
Council tax band B
Accommodation - UPVC SUDG front door to
Entrance Hallway - Double panel radiator, smoke alarm, thermostat, under stairs cupboard housing the consumer unit and electric meter. Door to
Lounge - 3.97m x 3.79m (13'0" x 12'5") - With feature fireplace with timber mantle and hearth surrounding an electric fire, double panel radiator.
Kitchen - 3.33m x 3.34m (10'11" x 10'11") - With a range of veneered wooden effect fitted kitchen units, granite effect roll edge working surfaces above. Freestanding oven with four ring gas hob, stainless steel drainer, chrome taps. Further matching range of wall mounted cupboard units, white tiled splashbacks, single panel radiator, heat detector, vinyl flooring. Door to pantry cupboard with shelving. UPVC SUDG door to rear garden. Archway to
Dining Room - 3.36m x 2.42m (11'0" x 7'11") - Single panel radiator, carpeted flooring.
First Floor Landing - Loft access with extending loft ladder for access. Loft is fully boarded with light and power. Smoke alarm, timer built in storage cupboard.
Bedroom One To Front - 3.79m x 4.54m max (12'5" x 14'10" max) - Single panel radiator.
Bedroom Two To Rear - 3.38m x 3.91m (11'1" x 12'9") - Single panel radiator.
Bedroom Three To Front - 2.67m x 2.92m max (8'9" x 9'6" max) - Door to airing cupboard housing the Valiant combination boiler for central heating and domestic hot water, digital programmer.
Bathroom - 2.43m x 1.72m (7'11" x 5'7") - Consisting of a white three piece suite, low level WC, pedestal wash hand basin, panelled bath with chrome mixer taps and shower attachment, tiled splashbacks, extractor fan, single panel radiator.
Outside - The front garden is predominantly laid to lawn with slabbed pathway leading to the front door, enclosed with fencing. The enclosed rear garden is predominantly laid to lawn, with surrounding fencing. Concrete slabbed pathway to rear, brick outbuilding with outside toilet & storage.