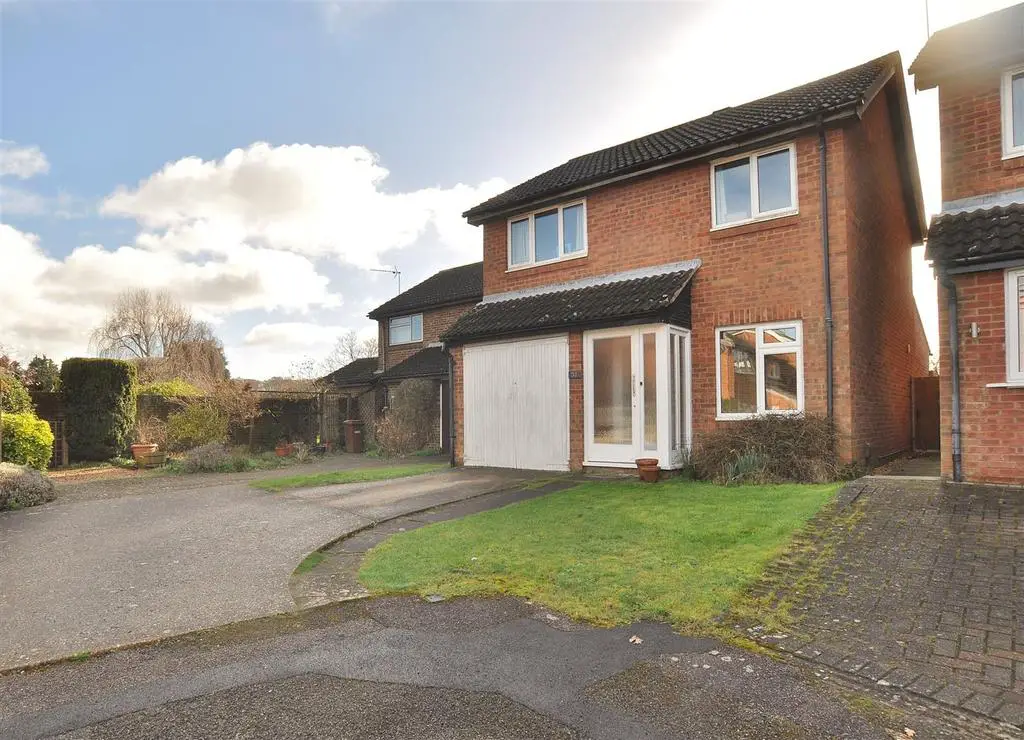
House For Sale £550,000
EXTENDED DETACHED FAMILY HOUSE - Belvoir are delighted to market this spacious family house, set in a quiet cul-de-sac in Hitchin, within easy access of the town, station and close by motorway links. The accommodation includes two reception rooms, spacious kitchen/dining room, ground floor shower room, first floor family bathroom and three double bedrooms with wardrobes. Attractive south facing rear garden, garage and driveway parking. Within catchment area for good local schools and country walks on your doorstep.
Hitchin is a vibrant market town with superb commuter links by road via the M1 and A1(M) and by rail to London, Cambridge and Peterborough. The historic cobbled square and town centre, with central 13th century church, offer a variety of amenities for the thriving community such as leisure facilities, shops, cafes, restaurants, bars and pubs dating back to medieval times. Schooling in Hitchin boasts a number of 'outstanding' Ofsted ratings.
Ground Floor -
Porch - Door to the front and into the reception room.
Reception Room - 3.99 x 3.19 (13'1" x 10'5") - Window to the front. Stairs to the first floor.
Kitchen/Dining Room - 5.2 x 2.57 (17'0" x 8'5") - Window and door into the rear garden. Velux window providing additional natural light. Range of wall and floor units with contrasting work surfaces. Four ring gas hob with oven below and extractor. Built-in fridge and freezer, washing machine and dishwasher. Stainless steel sink unit with mixer tap. Tiled floor and some wall tiling.
Living Room - 5.29 x 2.97 (17'4" x 9'8") - Patio doors to the rear garden. Velux window.
Shower Room - Suite comprising shower cubicle, wash hand basin and low level w.c. Heated towel radiator, tiled walls and floor. Extractor
Inner Hallway -
First Floor -
Landing - Access to the loft space. Large storage cuoboard and cupboard housing the gas central heating boiler.
Main Bedroom - 4.05 x 2.79 (13'3" x 9'1") - Window to the front. Built-in wardrobes.
Bedroom Two - 3.10 x 2.89 (10'2" x 9'5") - Window to the front. Built-in wardrobes.
Bedroom Three - 3.00 x 2.79 (9'10" x 9'1") - Window to the rear. Built-in wardrobe.
Family Bathroom - Suite comprising bath, wash hand basin, low level w.c. Heated towel radiator, some wall tiling. Window to the rear.
Outside -
Rear Garden - Mainly lawned with fencing to the boundaries. Timber garden shed. Access to the front.
To The Front - Lawned area and driveway parking.
Note: Shared access on to the driveway with next door.
Garage - 3.96 x 2.34 (12'11" x 7'8") - Wooden doors to the front.
Agents Note - Council Tax Band: D North Hertforshire District Council
EPC Rating: D
Disclaimer -
Hitchin is a vibrant market town with superb commuter links by road via the M1 and A1(M) and by rail to London, Cambridge and Peterborough. The historic cobbled square and town centre, with central 13th century church, offer a variety of amenities for the thriving community such as leisure facilities, shops, cafes, restaurants, bars and pubs dating back to medieval times. Schooling in Hitchin boasts a number of 'outstanding' Ofsted ratings.
Ground Floor -
Porch - Door to the front and into the reception room.
Reception Room - 3.99 x 3.19 (13'1" x 10'5") - Window to the front. Stairs to the first floor.
Kitchen/Dining Room - 5.2 x 2.57 (17'0" x 8'5") - Window and door into the rear garden. Velux window providing additional natural light. Range of wall and floor units with contrasting work surfaces. Four ring gas hob with oven below and extractor. Built-in fridge and freezer, washing machine and dishwasher. Stainless steel sink unit with mixer tap. Tiled floor and some wall tiling.
Living Room - 5.29 x 2.97 (17'4" x 9'8") - Patio doors to the rear garden. Velux window.
Shower Room - Suite comprising shower cubicle, wash hand basin and low level w.c. Heated towel radiator, tiled walls and floor. Extractor
Inner Hallway -
First Floor -
Landing - Access to the loft space. Large storage cuoboard and cupboard housing the gas central heating boiler.
Main Bedroom - 4.05 x 2.79 (13'3" x 9'1") - Window to the front. Built-in wardrobes.
Bedroom Two - 3.10 x 2.89 (10'2" x 9'5") - Window to the front. Built-in wardrobes.
Bedroom Three - 3.00 x 2.79 (9'10" x 9'1") - Window to the rear. Built-in wardrobe.
Family Bathroom - Suite comprising bath, wash hand basin, low level w.c. Heated towel radiator, some wall tiling. Window to the rear.
Outside -
Rear Garden - Mainly lawned with fencing to the boundaries. Timber garden shed. Access to the front.
To The Front - Lawned area and driveway parking.
Note: Shared access on to the driveway with next door.
Garage - 3.96 x 2.34 (12'11" x 7'8") - Wooden doors to the front.
Agents Note - Council Tax Band: D North Hertforshire District Council
EPC Rating: D
Disclaimer -
Houses For Sale Grange Close
Houses For Sale Chestnut Walk
Houses For Sale Elderberry Drive
Houses For Sale Langbridge Close
Houses For Sale Matthew Gate
Houses For Sale Broadmeadow Ride
Houses For Sale Rowan Grove
Houses For Sale Blackhorse Lane
Houses For Sale Foster Drive
Houses For Sale Ash Drive
Houses For Sale Chestnut Walk
Houses For Sale Elderberry Drive
Houses For Sale Langbridge Close
Houses For Sale Matthew Gate
Houses For Sale Broadmeadow Ride
Houses For Sale Rowan Grove
Houses For Sale Blackhorse Lane
Houses For Sale Foster Drive
Houses For Sale Ash Drive