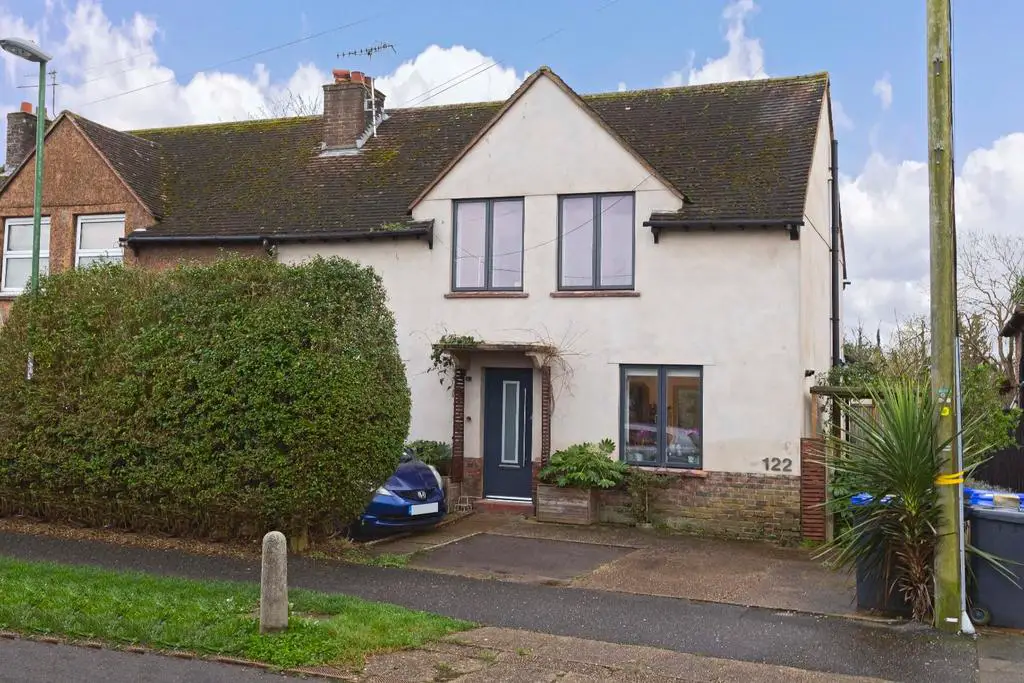
House For Sale £575,000
A fantastic opportunity to acquire this incredibly spacious, extended semi-detached house, conveniently located just a short walk from Shoreham town centre and mainline railway station. Several well regarded schools are close by, including Swiss Gardens Primary, St Nicholas Primary and Shoreham Academy. The generous accommodation comprises: Entrance hall, impressive open plan kitchen, dining room and living room with bi-fold doors onto garden, ground floor occasional bedroom/further reception with door onto contemporary bathroom with lantern window, first floor landing, beautifully appointed shower room, two double bedrooms, further single bedroom with staircase to mezzanine loft room. Outside, there is a stunning, secluded South facing rear garden and ample off street parking.
Entrance Hall - Composite front door.
Open Plan Lounge/Kitchen/Diner - 11.02m x 5.05m max narrowing to 3.30m (36'2" x 16' - LOUNGE AREA: Two lantern windows, double glazed bi-fold doors onto garden, downlighters, TV aerial point, storage cupboard, wood flooring, radiator.
KITCHEN/DINER: Double glazed windows to front & side, large storage cupboards, acrylic work surfaces with base level units under, double electric oven, five burner gas hob, further worksurface with inset sink unit and mixer tap, downlighters, radiator, understairs cupboard, space for dining table.
Office/Occasional Bedroom - 3.58m x 3.28m (11'9" x 10'9") - Door from entrance hall, door to bathroom.
Note: Although this room is currently used as a bedroom, there is no external window,
Bathroom - 2.29m x 2.26m (7'6" x 7'5") - Lantern window. Fitted suite comprising: Free standing bath with standpipe mixer tap and shower attachment, moulded acrylic worksurface with wash hand basin and mixer tap, WC, storage cupboard with shelving, downlighters.
First Floor Landing - Double glazed window to rear.
Bedroom One - 3.15m x 3.25m max (10'4" x 10'8" max) - Double glazed window to front, wardrobes, radiator.
Bedroom Two - 4.34m max x 2.59m (14'3" max x 8'6") - Double glazed window to front, radiator.
Bedroom Three - 2.44m x 2.36m (8' x 7'9") - Double glazed window to rear, radiator, fixed staircase leading to:
Loft Room - 4.22m x 2.77m (13'10" x 9'1") - Limited Headroom. Velux window to rear, door into eves.
Shower Room - Double glazed window to side. Suite comprising: Double shower enclosure with two showers, moulded wash hand basin with mixer tap, WC, storage cupboard, shaver point, part tiled walls, heated towel rail.
Outside -
South Facing Rear Garden - approx 22.86m (approx 75') - Decking, lawn, various plants, shrubs & trees, timber shed, undercover storage, fence enclosed.
Parking - Ample parking for two vehicles.
Entrance Hall - Composite front door.
Open Plan Lounge/Kitchen/Diner - 11.02m x 5.05m max narrowing to 3.30m (36'2" x 16' - LOUNGE AREA: Two lantern windows, double glazed bi-fold doors onto garden, downlighters, TV aerial point, storage cupboard, wood flooring, radiator.
KITCHEN/DINER: Double glazed windows to front & side, large storage cupboards, acrylic work surfaces with base level units under, double electric oven, five burner gas hob, further worksurface with inset sink unit and mixer tap, downlighters, radiator, understairs cupboard, space for dining table.
Office/Occasional Bedroom - 3.58m x 3.28m (11'9" x 10'9") - Door from entrance hall, door to bathroom.
Note: Although this room is currently used as a bedroom, there is no external window,
Bathroom - 2.29m x 2.26m (7'6" x 7'5") - Lantern window. Fitted suite comprising: Free standing bath with standpipe mixer tap and shower attachment, moulded acrylic worksurface with wash hand basin and mixer tap, WC, storage cupboard with shelving, downlighters.
First Floor Landing - Double glazed window to rear.
Bedroom One - 3.15m x 3.25m max (10'4" x 10'8" max) - Double glazed window to front, wardrobes, radiator.
Bedroom Two - 4.34m max x 2.59m (14'3" max x 8'6") - Double glazed window to front, radiator.
Bedroom Three - 2.44m x 2.36m (8' x 7'9") - Double glazed window to rear, radiator, fixed staircase leading to:
Loft Room - 4.22m x 2.77m (13'10" x 9'1") - Limited Headroom. Velux window to rear, door into eves.
Shower Room - Double glazed window to side. Suite comprising: Double shower enclosure with two showers, moulded wash hand basin with mixer tap, WC, storage cupboard, shaver point, part tiled walls, heated towel rail.
Outside -
South Facing Rear Garden - approx 22.86m (approx 75') - Decking, lawn, various plants, shrubs & trees, timber shed, undercover storage, fence enclosed.
Parking - Ample parking for two vehicles.
