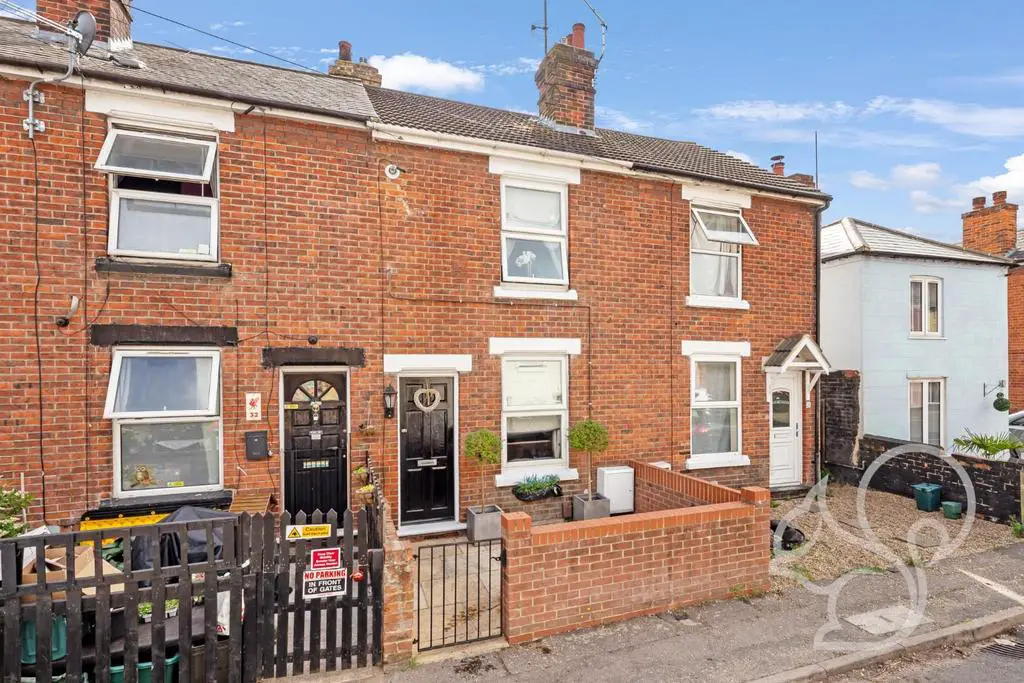
House For Sale £240,000
Guide Price: £240,000 - £250,000
Welcome to this charming three bedroom Victorian terraced property, ideally situated in close proximity to Colchester City Centre, the train station, and local amenities.
Upon entering the property, you are greeted by a welcoming hallway that sets the tone for the character and elegance found throughout the home. The ground floor offers the lounge, providing a comfortable and inviting space for relaxation and entertainment. Adjacent to the lounge is a delightful dining room, perfect for enjoying meals with family and friends.
The well-appointed kitchen is designed with functionality in mind and offers ample storage and workspace for culinary endeavors. Additionally, there is a convenient family bathroom on the ground floor, providing convenience for both residents and guests.
A notable feature of this property is the lean-to extension, which serves as a utility area. This versatile space provides practicality and access to the rear garden, allowing for seamless indoor-outdoor living.
Moving to the first floor, a landing area provides access to three generously sized bedrooms. Each bedroom boasts its own unique charm and provides a comfortable retreat for rest and relaxation.
Externally, the property offers on-street parking, ensuring convenience for residents and visitors alike. The highlight of the outdoor space is the impressive 120ft long rear garden. This beautifully landscaped garden comprises multiple patio areas, offering an idyllic setting for outdoor dining, entertaining, or simply enjoying the sunshine. The garden also features a well-maintained lawn, providing a tranquil space for outdoor activities and recreation. Additionally, the garden boasts several outbuildings, offering ample storage space for gardening tools, bicycles, or other belongings.
Agents Note: EPC to follow.
Hallway -
Lounge - 2.92 x 2.34 (9'6" x 7'8") -
Dining Room - 3.80 x 3.49 (12'5" x 11'5") -
Kitchen - 2.69 x 2.18 (8'9" x 7'1") -
Utility Room - 3.01 x 1.29 (9'10" x 4'2") -
Family Bathroom - 2.23 x 1.73 (7'3" x 5'8") -
Landing -
Principle Bedroom - 3.49 x 3.17 (11'5" x 10'4") -
Second Bedroom - 3.02 x 2.59 (9'10" x 8'5") -
Third Bedroom - 2.57 x 2.06 (8'5" x 6'9") -
Welcome to this charming three bedroom Victorian terraced property, ideally situated in close proximity to Colchester City Centre, the train station, and local amenities.
Upon entering the property, you are greeted by a welcoming hallway that sets the tone for the character and elegance found throughout the home. The ground floor offers the lounge, providing a comfortable and inviting space for relaxation and entertainment. Adjacent to the lounge is a delightful dining room, perfect for enjoying meals with family and friends.
The well-appointed kitchen is designed with functionality in mind and offers ample storage and workspace for culinary endeavors. Additionally, there is a convenient family bathroom on the ground floor, providing convenience for both residents and guests.
A notable feature of this property is the lean-to extension, which serves as a utility area. This versatile space provides practicality and access to the rear garden, allowing for seamless indoor-outdoor living.
Moving to the first floor, a landing area provides access to three generously sized bedrooms. Each bedroom boasts its own unique charm and provides a comfortable retreat for rest and relaxation.
Externally, the property offers on-street parking, ensuring convenience for residents and visitors alike. The highlight of the outdoor space is the impressive 120ft long rear garden. This beautifully landscaped garden comprises multiple patio areas, offering an idyllic setting for outdoor dining, entertaining, or simply enjoying the sunshine. The garden also features a well-maintained lawn, providing a tranquil space for outdoor activities and recreation. Additionally, the garden boasts several outbuildings, offering ample storage space for gardening tools, bicycles, or other belongings.
Agents Note: EPC to follow.
Hallway -
Lounge - 2.92 x 2.34 (9'6" x 7'8") -
Dining Room - 3.80 x 3.49 (12'5" x 11'5") -
Kitchen - 2.69 x 2.18 (8'9" x 7'1") -
Utility Room - 3.01 x 1.29 (9'10" x 4'2") -
Family Bathroom - 2.23 x 1.73 (7'3" x 5'8") -
Landing -
Principle Bedroom - 3.49 x 3.17 (11'5" x 10'4") -
Second Bedroom - 3.02 x 2.59 (9'10" x 8'5") -
Third Bedroom - 2.57 x 2.06 (8'5" x 6'9") -
Houses For Sale Gunner Mews
Houses For Sale Victor Road
Houses For Sale Cannon Street
Houses For Sale Rebow Street
Houses For Sale Cannon Road
Houses For Sale New Park Street
Houses For Sale Victoria Place
Houses For Sale King Stephen Road
Houses For Sale Barrack Street
Houses For Sale Artillery Street
Houses For Sale Providence Place
Houses For Sale Morant Road
Houses For Sale Kimberley Road
Houses For Sale Victor Road
Houses For Sale Cannon Street
Houses For Sale Rebow Street
Houses For Sale Cannon Road
Houses For Sale New Park Street
Houses For Sale Victoria Place
Houses For Sale King Stephen Road
Houses For Sale Barrack Street
Houses For Sale Artillery Street
Houses For Sale Providence Place
Houses For Sale Morant Road
Houses For Sale Kimberley Road
