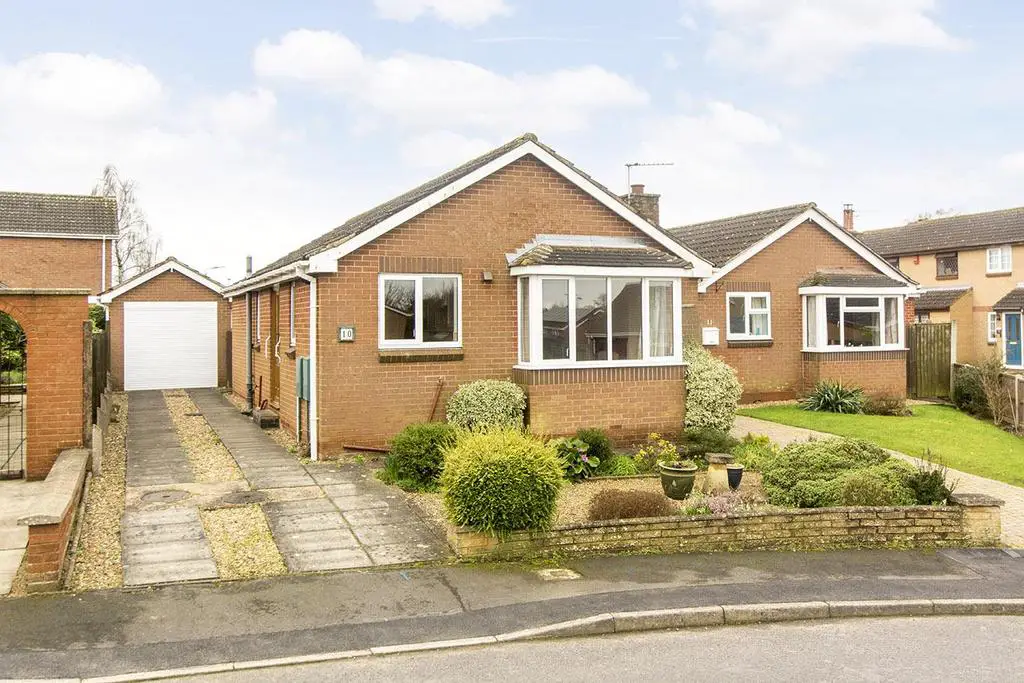
House For Sale £299,000
Adams & Jones are delighted to offer for sale this lovely two bedroom detached bungalow set in a quiet cul-de-sac position within easy reach of Lutterworth town centre and all its amenities. This home has been extended to the back making the two double bedrooms larger than average. The living space comprises: Entrance hall, fitted kitchen, spacious bay-fronted lounge diner, shower room and two bedroom. Outside to the front you will find a driveway which provides ample off road parking, a detached single garage with electric roller door and an enclosed rear garden. Offered with no upward chain early viewing is advised.
Hall - Enter via a Upvc double glazed door with side window into the hallway which has laminate flooring, a radiator and communicating doors to all the accommodation.
Kitchen - 3.58m x 2.18m (11'09" x 7'02") - Fitted with a range of base & wall cabinets with contrasting work surfaces. Eye-level built in double oven, ceramic hob with extractor hood over. Stainless steel sink unit with mixer taps. Space for a washing machine and fridge. There is a window to the front and side aspects and a wall mounted gas central heating boiler.
Lounge Diner - 6.10m x 3.05m (20' x 10') - This spacious lounge diner has a box bay window to the front aspect, a radiator and a fireplace housing a living flame gas fire.
Lounge Diner Photo Two -
Shower Room - 2.49m x 1.78m (8'02" x 5'10") - Fitted with a low level WC, pedestal hand wash basin and a double width shower enclosure with sliding doors. A airing cupboard. Ceramic wall and floor tiles. Obscure glazed window to the side aspect and a radiator.
Shower Room Photo Two -
Bedroom One - 5.36m x 2.62m (17'07" x 8'07") - A larger than average double bedroom with a window to the rear aspect and a radiator.
Bedroom One Picture Two -
Bedroom Two - 5.18m x 2.62m (17' x 8'07" ) - A larger than average double bedroom has a set of French doors opening into the garden, laminate flooring and a radiator.
Bedroom Two Picture Two -
Garden - The rear garden is mainly laid to lawn with a paved patio seating area, well stocked shrub borders and a garden shed.
Garage - 5.46m x 2.72m (17'11" x 8'11") - The detached single garage has an electric roller front door and a personal door to the side that can be accessed from the garden. Power and light is connected.
Outside & Parking - To the front you will find a pretty garden and to the side is the driveway which provides ample off road parking and leads to the garage and the main entrance of the property.
Hall - Enter via a Upvc double glazed door with side window into the hallway which has laminate flooring, a radiator and communicating doors to all the accommodation.
Kitchen - 3.58m x 2.18m (11'09" x 7'02") - Fitted with a range of base & wall cabinets with contrasting work surfaces. Eye-level built in double oven, ceramic hob with extractor hood over. Stainless steel sink unit with mixer taps. Space for a washing machine and fridge. There is a window to the front and side aspects and a wall mounted gas central heating boiler.
Lounge Diner - 6.10m x 3.05m (20' x 10') - This spacious lounge diner has a box bay window to the front aspect, a radiator and a fireplace housing a living flame gas fire.
Lounge Diner Photo Two -
Shower Room - 2.49m x 1.78m (8'02" x 5'10") - Fitted with a low level WC, pedestal hand wash basin and a double width shower enclosure with sliding doors. A airing cupboard. Ceramic wall and floor tiles. Obscure glazed window to the side aspect and a radiator.
Shower Room Photo Two -
Bedroom One - 5.36m x 2.62m (17'07" x 8'07") - A larger than average double bedroom with a window to the rear aspect and a radiator.
Bedroom One Picture Two -
Bedroom Two - 5.18m x 2.62m (17' x 8'07" ) - A larger than average double bedroom has a set of French doors opening into the garden, laminate flooring and a radiator.
Bedroom Two Picture Two -
Garden - The rear garden is mainly laid to lawn with a paved patio seating area, well stocked shrub borders and a garden shed.
Garage - 5.46m x 2.72m (17'11" x 8'11") - The detached single garage has an electric roller front door and a personal door to the side that can be accessed from the garden. Power and light is connected.
Outside & Parking - To the front you will find a pretty garden and to the side is the driveway which provides ample off road parking and leads to the garage and the main entrance of the property.