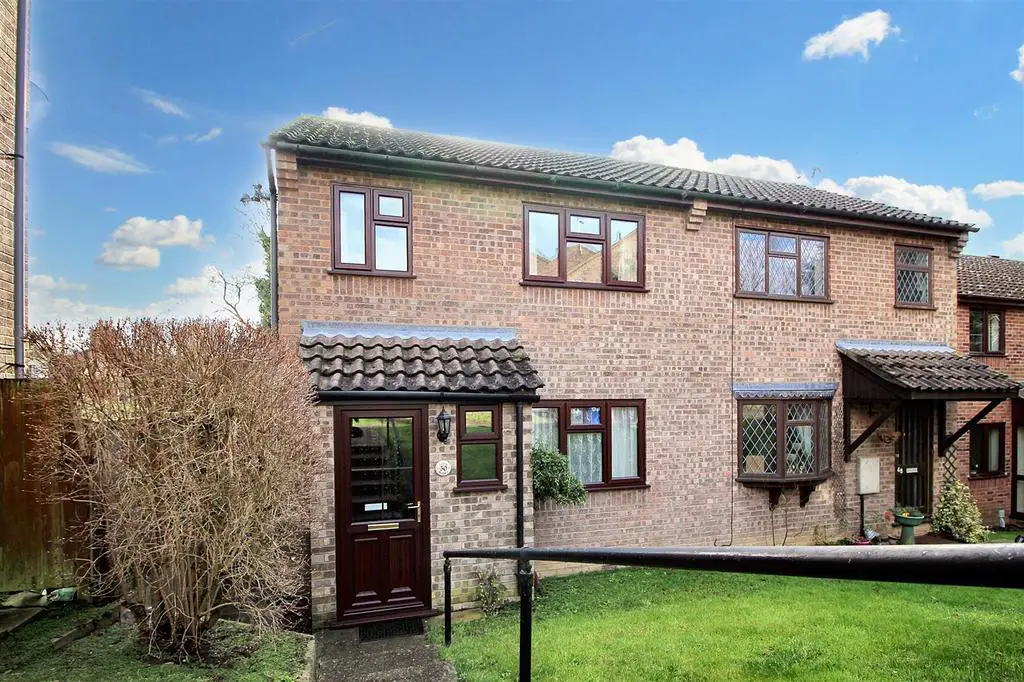
House For Sale £240,000
Introducing this three bedroom semi detached house located on the corner of a quiet cu-de-sac which is within walking distance of the train station and a range of local amenities. The property itself comes complete with three bedrooms, first floor bathroom, large living/diner, double glazed conservatory, enclosed rear garden and allocated parking.
Description - Introducing this three bedroom semi detached house located on the corner of a quiet cu-de-sac which is within walking distance of the train station and a range of local amenities. The property itself comes complete with three bedrooms, first floor bathroom, large living/diner, double glazed conservatory, enclosed rear garden and allocated parking.
Porch - UPVC double glazed door leading into porch area, UPVC double glazed window to the front aspect, tiled flooring, internal wooden door leading into main property.
Hallway - Internal wooden door, UPVC Double glazed window to the side aspect, radiator, carpet to floor, access to living room and stairway to first floor.
Living/Dinner - 3.8 x 6.5 (12'5" x 21'3") - UPVC double glazed window to the front aspect, under stairs storage, two radiators, carpet to floor, internal French doors leading into conservatory from dining area and also access to kitchen.
Kitchen - 2.5 x 2.5 (8'2" x 8'2") - UPVC double glazed windows to the side aspect and internal window to the conservatory. Fully fitted in a range of pine fronted base cupboards and drawers with matching wall cupboards, composite sink basin with drainer, electric oven with electric hob and extractor. Fitted appliances including dishwasher, fridge and freezer.
Conservatory - 4.8 x 3.2 (15'8" x 10'5") - Brick based conservatory with UPVC double glazed windows to the rear and side aspect. Double glazed sliding patio door leading out onto patio area and garden. Triple pollycarbonate sloping roof, radiator and carpet to floor.
Bedroom 1 - 2.7 x 3.0 (8'10" x 9'10") - UPVC double glazed window to the front aspect, built in wardrobe, radiator and carpet to floor.
Bedroom 2 - 2.8 x 2.6 (9'2" x 8'6") - UPVC double glazed window to the rear aspect, radiator and carpet to floor.
Bedroom 3 - 2.0 x 2.3 (6'6" x 7'6") - UPVC double glazed window to the front aspect, radiator and carpet to floor.
Bathroom - 1.8 x 2.0 (5'10" x 6'6") - UPVC double glazed window to the rear aspect with privacy glass, panel bath with shower overhead and splash back tiles, low level WC, stand alone sink basin, radiator and carpet to floor.
Garden - Open lawned front garden with steps leading down to property, side access leading round to rear. Paved patio to the rear with adjoining lawn and Shrubs. Two timber framed sheds with a back gate. Allocated parking for one vehicle.
Description - Introducing this three bedroom semi detached house located on the corner of a quiet cu-de-sac which is within walking distance of the train station and a range of local amenities. The property itself comes complete with three bedrooms, first floor bathroom, large living/diner, double glazed conservatory, enclosed rear garden and allocated parking.
Porch - UPVC double glazed door leading into porch area, UPVC double glazed window to the front aspect, tiled flooring, internal wooden door leading into main property.
Hallway - Internal wooden door, UPVC Double glazed window to the side aspect, radiator, carpet to floor, access to living room and stairway to first floor.
Living/Dinner - 3.8 x 6.5 (12'5" x 21'3") - UPVC double glazed window to the front aspect, under stairs storage, two radiators, carpet to floor, internal French doors leading into conservatory from dining area and also access to kitchen.
Kitchen - 2.5 x 2.5 (8'2" x 8'2") - UPVC double glazed windows to the side aspect and internal window to the conservatory. Fully fitted in a range of pine fronted base cupboards and drawers with matching wall cupboards, composite sink basin with drainer, electric oven with electric hob and extractor. Fitted appliances including dishwasher, fridge and freezer.
Conservatory - 4.8 x 3.2 (15'8" x 10'5") - Brick based conservatory with UPVC double glazed windows to the rear and side aspect. Double glazed sliding patio door leading out onto patio area and garden. Triple pollycarbonate sloping roof, radiator and carpet to floor.
Bedroom 1 - 2.7 x 3.0 (8'10" x 9'10") - UPVC double glazed window to the front aspect, built in wardrobe, radiator and carpet to floor.
Bedroom 2 - 2.8 x 2.6 (9'2" x 8'6") - UPVC double glazed window to the rear aspect, radiator and carpet to floor.
Bedroom 3 - 2.0 x 2.3 (6'6" x 7'6") - UPVC double glazed window to the front aspect, radiator and carpet to floor.
Bathroom - 1.8 x 2.0 (5'10" x 6'6") - UPVC double glazed window to the rear aspect with privacy glass, panel bath with shower overhead and splash back tiles, low level WC, stand alone sink basin, radiator and carpet to floor.
Garden - Open lawned front garden with steps leading down to property, side access leading round to rear. Paved patio to the rear with adjoining lawn and Shrubs. Two timber framed sheds with a back gate. Allocated parking for one vehicle.