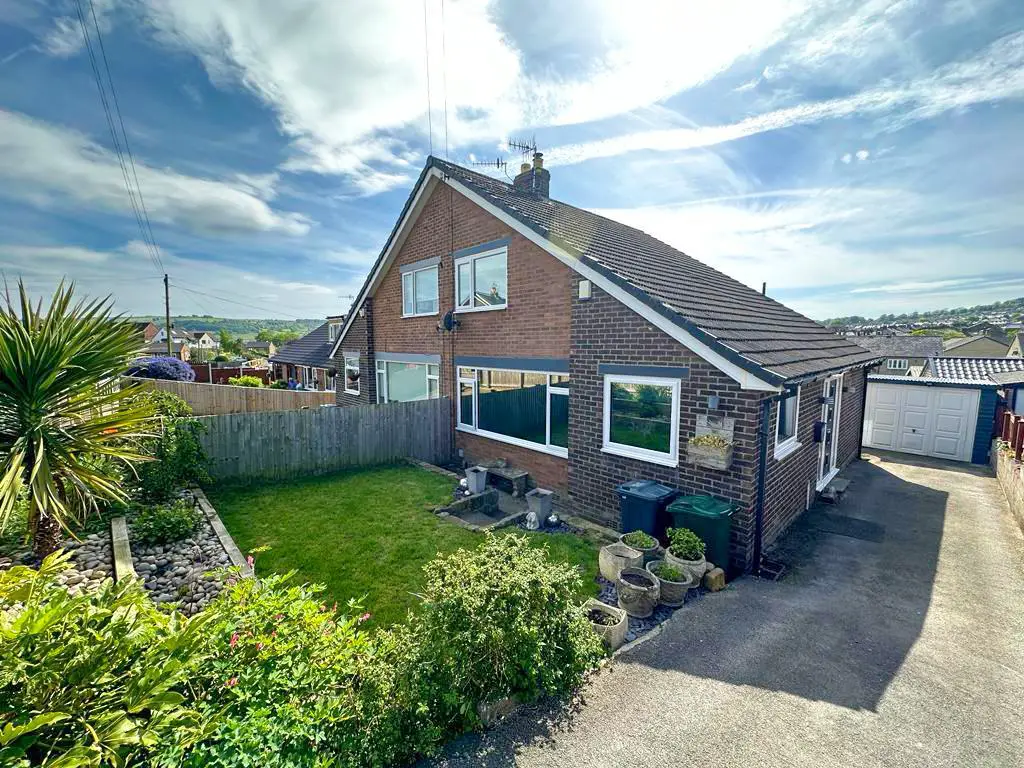
House For Sale £280,000
An exciting opportunity to acquire a fabulous THREE DOUBLE BEDROOM SEMI DETACHED FAMILY HOUSE, nestled in this SOUGHT AFTER LOCATION. The present owners have RE-DESIGNED and MODERNISED this welcoming home to offer STUNNING LIVING SPACE THROUGHOUT.
Property Details - Don't miss out on this exceptional opportunity to own a stunning three double bedroom semi-detached family home in a highly desirable location. Thoughtfully re-designed and modernized by the current owners, this welcoming residence offers breathtaking living spaces throughout. The ground floor features a stylish sitting room with a charming feature fireplace and a spacious picture window, a well-equipped modern breakfast kitchen, a serene double bedroom with views overlooking the rear garden, and a luxurious four-piece bathroom. Upstairs, you'll find two additional double bedrooms. Outside, the property boasts gardens to the front and rear, a private driveway, and a detached single garage.
Situated in the sought-after area of Silsden, perfectly positioned between Skipton and Ilkley, this property is a popular choice for individuals of all ages. Silsden center provides an array of amenities, including independent shops, supermarkets, bars, restaurants, coffee shops, an excellent primary school, and excellent commuting links.
For those seeking a family home that's move-in ready and offers endless enjoyment, this is the perfect opportunity. Briefly, the centrally heated and double-glazed accommodation comprises a panelled contemporary door with a glazed side panel leading into;
Ground Floor -
Breakfast Kitchen - 5.49m'1.22m x 2.44m'1.52m (18'4 x 8'5) - with a stunning selection of whisper grey wall and base units with concealed lighting beneath, black ceramic sink and drainer unit with chrome mixer tap, granite effect work surfaces over and ceramic tiling above, built in electric oven with four ring gas hob, stainless steel canopy over housing the extractor fan, integral fridge/freezer, dishwasher and washing machine, breakfast seating area, wood effect flooring, contemporary radiator and recessed lighting.
Sitting Room - 4.27m'0.30m x 3.96m'0.61m (14'1 x 13'2) - with super feature brick fireplace with recessed log burning stove, wall to wall picture window, wood effect flooring, ceiling cornice and ceiling light.
Inner Hall - Wood effect flooring and ceiling light.
Bedroom Three - 3.96m'2.13m x 2.74m'0.91m (13'7 x 9'3) - with built in cupboard, views over the rear garden and hills beyond, wood effect flooring and ceiling light.
Luxury Bathroom - Containing a four piece white suite comprising; jacuzzi bath with central mixer tap, free standing sink with chrome mixer tap on an attractive cabinet, walk in double shower with overhead rainfall power shower, heated towel rail, contemporary tiling to the walls and floor and recessed lighting.
First Floor -
Landing - With ceiling light.
Bedroom One - 4.57m'1.83m x 3.66m'2.13m (15'6 x 12'7) - with a selection of stylish built in wardrobes and feature ceiling with recessed lighting.
Bedroom Two - 3.35m'2.44m x 2.44m'3.05m (11'8 x 8'10) - Carpet flooring and ceiling light.
Outside - To the front of the property is a private driveway leading to a detached single garage with up/over door and front lawn with pebbled terraced borders. To the rear is a sunny lawned garden with paved seating area and mature borders.
Property Details - Don't miss out on this exceptional opportunity to own a stunning three double bedroom semi-detached family home in a highly desirable location. Thoughtfully re-designed and modernized by the current owners, this welcoming residence offers breathtaking living spaces throughout. The ground floor features a stylish sitting room with a charming feature fireplace and a spacious picture window, a well-equipped modern breakfast kitchen, a serene double bedroom with views overlooking the rear garden, and a luxurious four-piece bathroom. Upstairs, you'll find two additional double bedrooms. Outside, the property boasts gardens to the front and rear, a private driveway, and a detached single garage.
Situated in the sought-after area of Silsden, perfectly positioned between Skipton and Ilkley, this property is a popular choice for individuals of all ages. Silsden center provides an array of amenities, including independent shops, supermarkets, bars, restaurants, coffee shops, an excellent primary school, and excellent commuting links.
For those seeking a family home that's move-in ready and offers endless enjoyment, this is the perfect opportunity. Briefly, the centrally heated and double-glazed accommodation comprises a panelled contemporary door with a glazed side panel leading into;
Ground Floor -
Breakfast Kitchen - 5.49m'1.22m x 2.44m'1.52m (18'4 x 8'5) - with a stunning selection of whisper grey wall and base units with concealed lighting beneath, black ceramic sink and drainer unit with chrome mixer tap, granite effect work surfaces over and ceramic tiling above, built in electric oven with four ring gas hob, stainless steel canopy over housing the extractor fan, integral fridge/freezer, dishwasher and washing machine, breakfast seating area, wood effect flooring, contemporary radiator and recessed lighting.
Sitting Room - 4.27m'0.30m x 3.96m'0.61m (14'1 x 13'2) - with super feature brick fireplace with recessed log burning stove, wall to wall picture window, wood effect flooring, ceiling cornice and ceiling light.
Inner Hall - Wood effect flooring and ceiling light.
Bedroom Three - 3.96m'2.13m x 2.74m'0.91m (13'7 x 9'3) - with built in cupboard, views over the rear garden and hills beyond, wood effect flooring and ceiling light.
Luxury Bathroom - Containing a four piece white suite comprising; jacuzzi bath with central mixer tap, free standing sink with chrome mixer tap on an attractive cabinet, walk in double shower with overhead rainfall power shower, heated towel rail, contemporary tiling to the walls and floor and recessed lighting.
First Floor -
Landing - With ceiling light.
Bedroom One - 4.57m'1.83m x 3.66m'2.13m (15'6 x 12'7) - with a selection of stylish built in wardrobes and feature ceiling with recessed lighting.
Bedroom Two - 3.35m'2.44m x 2.44m'3.05m (11'8 x 8'10) - Carpet flooring and ceiling light.
Outside - To the front of the property is a private driveway leading to a detached single garage with up/over door and front lawn with pebbled terraced borders. To the rear is a sunny lawned garden with paved seating area and mature borders.