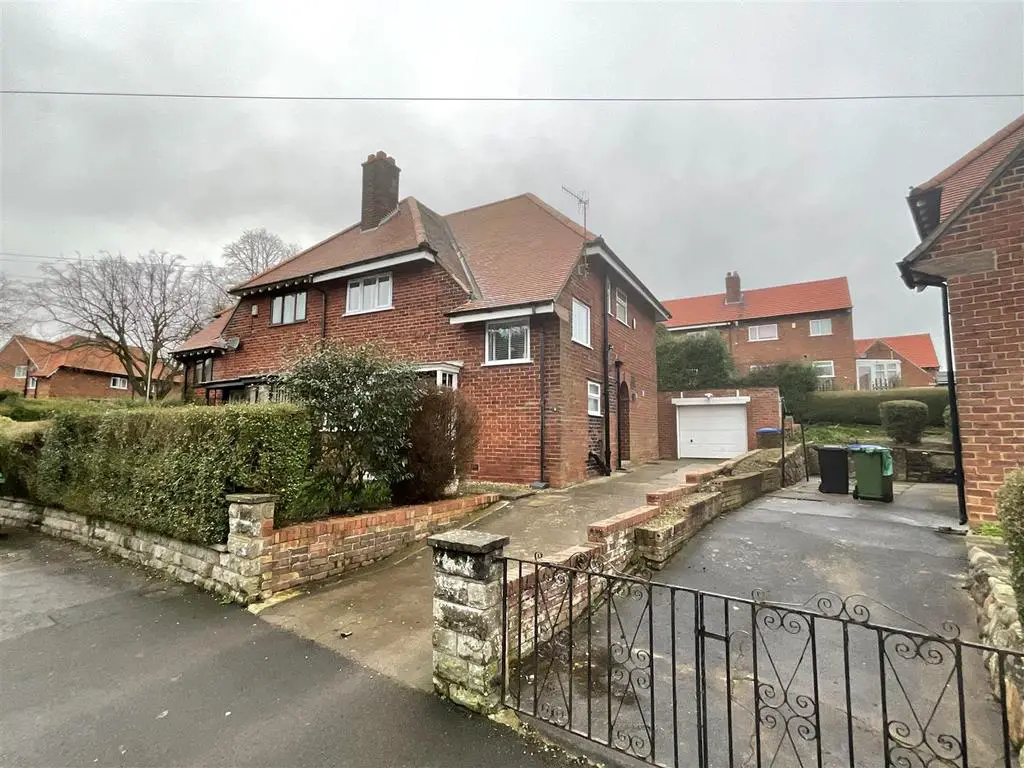
House For Sale £290,000
Enviably located on the NORTH SIDE (NORTHSTEAD) area of Scarborough is this RECENTLY RENOVATED bay fronted SEMI-DETACHED HOME which provides SPACIOUS LIVING ACCOMMODATION with THREE DOUBLE BEDROOMS, a SEPERATE LIVING ROOM & DINING ROOM, DOWNSTAIRS WC, UTILITY, OFF-STREET PARKING, LAWNED GARDENS and a GARAGE.
The accommodation briefly comprises; an entrance porch/vestibule, hall with stairs to the first floor and doors to a downstairs WC, a bay fronted dining room and separate living room with sliding doors to the rear garden, a modern kitchen with integrated appliances and a utility with plumbing for a washing machine. To the first floor lies a landing with built-in storage and doors to three double bedrooms and a white four piece suite bathroom. Furthermore, the property does benefit from a fully boarded loft space with light, power, heating and storage. Externally, to the front of the property lies a lawned garden and a driveway providing off-street parking and access to the garage (with light and power). To the rear of the property lies a garden with hedged/fenced boundaries. The property does also benefit from double glazing throughout and gas central heating via a combi boiler.
Situated in the highly regarded North side of Scarborough, the property offers easy access to a wealth of amenities, primary and secondary schools and regular bus routes making this an ideal home for numerous buyers. Glenside is also located within walking distance to Scarborough's North Bay beach, Peasholm Park and within proximity is Scarborough Town Centre and Scarborough Train Station.
If you wish to book a viewing, please contact our friendly and experienced sales team on[use Contact Agent Button] or visit our website .
Accomodation -
Ground Floor -
Entrance Vestibule - 1.51 x 1.19 max (4'11" x 3'10" max) -
Hallway - 3.20 x 1.77 max (10'5" x 5'9" max) -
Wc - 1.19 x 1.21 max (3'10" x 3'11" max) -
Kitchen - 2.98 x 3.21 max (9'9" x 10'6" max) -
Dining Room - 4.30 x 3.01 max (14'1" x 9'10" max) -
Living Room - 4.35 x 3.33 max (14'3" x 10'11" max) -
First Floor -
Landing/Hallway - 3.45 x 1.34 max (11'3" x 4'4" max) -
Bedroom 1 - 4.38 x 3.18 max (14'4" x 10'5" max) -
Bedroom 2 - 3.49 x 3.02 max (11'5" x 9'10" max) -
Bedroom 3 - 3.02 x 3.28 max (9'10" x 10'9" max) -
Bathroom - 2.48 x 2.05 max (8'1" x 6'8" max) -
Externally - To the front of the property lies a lawned front garden, driveway for up to 3 vehicles leading to a single detached garage with power and light. To the rear of the property lies a private rear garden also laid mainly to lawn.
Details Prepared - AB220224
The accommodation briefly comprises; an entrance porch/vestibule, hall with stairs to the first floor and doors to a downstairs WC, a bay fronted dining room and separate living room with sliding doors to the rear garden, a modern kitchen with integrated appliances and a utility with plumbing for a washing machine. To the first floor lies a landing with built-in storage and doors to three double bedrooms and a white four piece suite bathroom. Furthermore, the property does benefit from a fully boarded loft space with light, power, heating and storage. Externally, to the front of the property lies a lawned garden and a driveway providing off-street parking and access to the garage (with light and power). To the rear of the property lies a garden with hedged/fenced boundaries. The property does also benefit from double glazing throughout and gas central heating via a combi boiler.
Situated in the highly regarded North side of Scarborough, the property offers easy access to a wealth of amenities, primary and secondary schools and regular bus routes making this an ideal home for numerous buyers. Glenside is also located within walking distance to Scarborough's North Bay beach, Peasholm Park and within proximity is Scarborough Town Centre and Scarborough Train Station.
If you wish to book a viewing, please contact our friendly and experienced sales team on[use Contact Agent Button] or visit our website .
Accomodation -
Ground Floor -
Entrance Vestibule - 1.51 x 1.19 max (4'11" x 3'10" max) -
Hallway - 3.20 x 1.77 max (10'5" x 5'9" max) -
Wc - 1.19 x 1.21 max (3'10" x 3'11" max) -
Kitchen - 2.98 x 3.21 max (9'9" x 10'6" max) -
Dining Room - 4.30 x 3.01 max (14'1" x 9'10" max) -
Living Room - 4.35 x 3.33 max (14'3" x 10'11" max) -
First Floor -
Landing/Hallway - 3.45 x 1.34 max (11'3" x 4'4" max) -
Bedroom 1 - 4.38 x 3.18 max (14'4" x 10'5" max) -
Bedroom 2 - 3.49 x 3.02 max (11'5" x 9'10" max) -
Bedroom 3 - 3.02 x 3.28 max (9'10" x 10'9" max) -
Bathroom - 2.48 x 2.05 max (8'1" x 6'8" max) -
Externally - To the front of the property lies a lawned front garden, driveway for up to 3 vehicles leading to a single detached garage with power and light. To the rear of the property lies a private rear garden also laid mainly to lawn.
Details Prepared - AB220224
