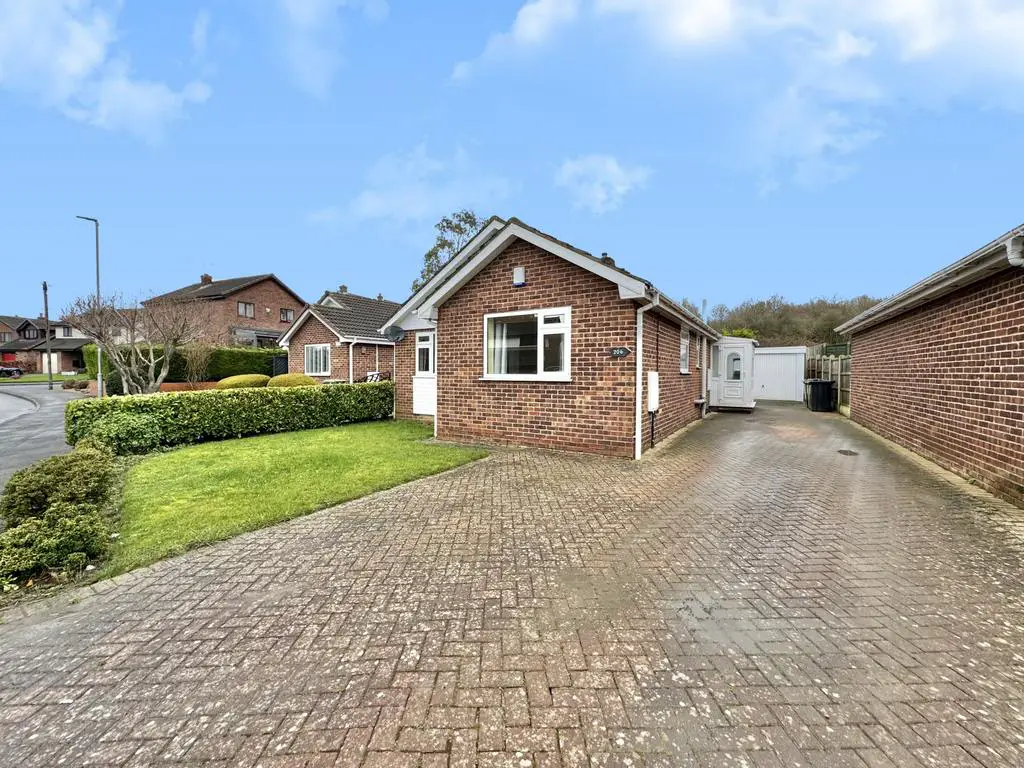
House For Sale £280,000
Presenting a rare opportunity to own a distinguished three-bedroom detached bungalow in a sought-after village locale, offering convenient access to local amenities such as shops, schools, and public transport links. This thoughtfully designed residence is a testament to comfort and accessibility.
Upon entering through the welcoming porch, you'll discover a well-appointed kitchen, an inviting lounge, a charming conservatory, and three bedrooms connected by an inner hallway. The property features a modern wet room, and its PVCu double glazed windows and entrance doors ensure both energy efficiency and aesthetic appeal. Enjoy the warmth provided by the gas central heating system, powered by a reliable Worcester Bosch combination boiler. Part boarded loft with lighting. There is a burglar alarm, which requires programming.
The heart of the home, a contemporary fitted kitchen, boasts built-in oven, hob, and extractor, elevating the culinary experience. Bedroom one is enhanced with fitted furniture, adding a touch of practical luxury.
Outside, a brick-paved driveway offers ample off-road parking and leads to a detached single garage. The property is embraced by well-established gardens in both the front and rear, creating a picturesque setting for relaxation and outdoor enjoyment.
With a host of desirable features and an exceptional location, this property is a true gem. To avoid missing out on this unique opportunity, an early viewing is highly recommended. Contact us on[use Contact Agent Button] to schedule your visit and experience the charm of this exceptional detached bungalow.
To be Sold with no onward chain.
Property additional info
Kitchen: 3.49m x 3.39m (11' 5" x 11' 1")
Fitted with a modern range of units to high and low level, work surfaces incorporating one and a half bowl single drainer porcelain sink with mixer tap, four ring electric hob with extractor chimney hood over, build in electric oven, washing machine, dishwasher, fridge, tiled to work surface, PVCu double glazed window, wall mounted electric fire, door to under stairs storage cupboard housing the Worcester Bosch boiler, door to inner hallway. Positioned to the rear.
Lounge: 3.20m x 5.15m (10' 6" x 16' 11")
Having a wall mounted electric fire, double doors leading to conservatory, central heating radiator, coving to ceiling, laminate flooring. Positioned to the rear.
Conservatory: 3.37m x 4.48m (11' 1" x 14' 8")
Being of PVCu construction, French doors leading to the rear garden, central heating radiator, laminate flooring.
Bedroom 1 : 3.43m x 3.27m (11' 3" x 10' 9")
Having a range of fitted furniture, PVCu double glazed window, central heating radiator, coving the ceiling. Positioned to the front.
Bedroom 2: 3.36m x 3.23m (11' x 10' 7")
PVCu double glazed window, central heating radiator, coving the ceiling. Positioned to the front.
Bedroom 3: 2.42m x 2.47m (7' 11" x 8' 1")
PVCu double glazed window, central heating radiator, coving the ceiling. Positioned to the side.
Wet Room: 1.83m x 2.04m (6' x 6' 8")
Wall mounted electric shower, pedestal wash basin, low flush w.c, fully tiled to the walls, PVCu double glazed window, heated towel radiator, extractor fan. Positioned to the side.