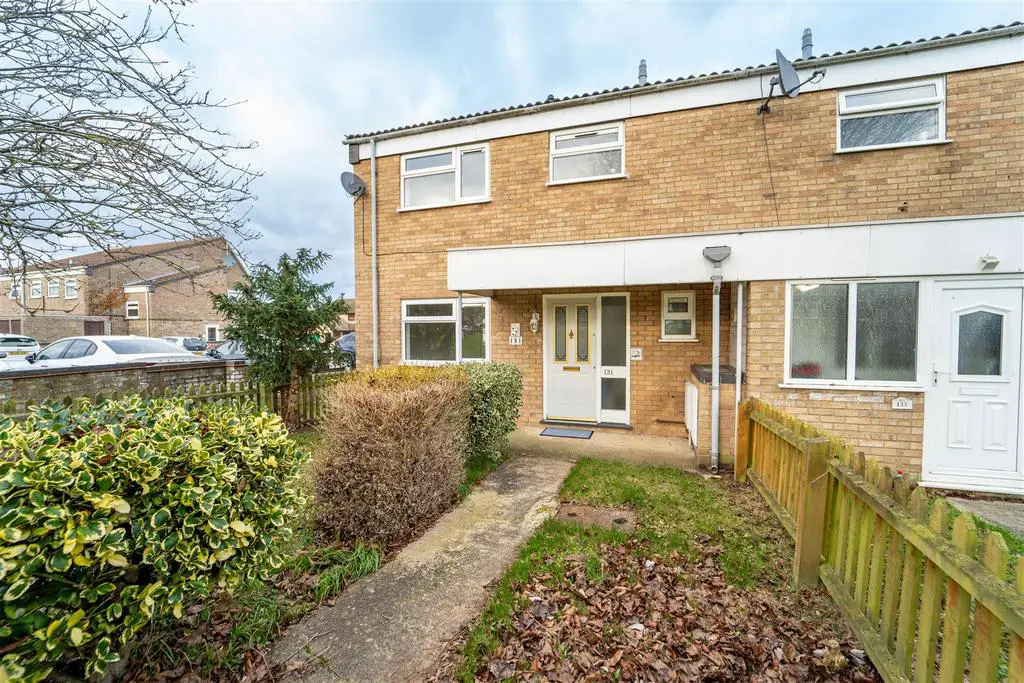
House For Sale £285,000
A hugely improved family home standing towards the end of a no-through road and enjoying a pleasant view to the front overlooking an open green.
Rather deceptive and offering generous size rooms throughout, this property has been re-furbished and offers accommodation to include an entrance hall, living room/dining room, cloakroom, re-fitted kitchen, three DOUBLE bedrooms and a re-fitted family bathroom. Also benefiting from new flooring.
Externally the property offers a sizeable and fully enclosed garden.
Viewing is highly recommended.
Council Tax B (West Suffolk)
EPC (C)
Accommodation Details - Part glazed front door with storm porch leading through to:
Entrance Hall - Laid wooden flooring, glazing to the front aspect, large storage cupboard, staircase rising to the first floor and door through to:
Lounge/Diner - 7.16 x 3.28 (23'5" x 10'9") - Laid wooden style flooring with TV connection point, radiators, window to the front and side aspect and French style doors out to the rear garden.
Kitchen - 3.20m x 2.57m (10'6" x 8'5") - Re-fitted kitchen with a range of matching eye and base level storage units and working surfaces over, tiled splashback areas, inset stainless steel sink and drainer with mixer tap, integrated oven and four-ring gas burner hob with extractor hood above, integrated fridge/freezer, space for dishwasher. Window and door to the rear aspect.
Wc - 1.79 x 0.84 (5'10" x 2'9") - Concealed WC and wash basin with vanity cupboard under.
First Floor Landing - With airing cupboard, large storage cupboard and door through to:
Bedroom 1 - 3.41 x 3.30 (11'2" x 10'9") - Double bedroom with radiator and window to the rear aspect.
Bedroom 2 - 3.64 x 3.30 (11'11" x 10'9" ) - Double bedroom with large storage cupboard, radiator and window to the front aspect.
Bedroom 3 - 2.51 x 2.49 (8'2" x 8'2" ) - Radiator and window to the rear aspect.
Bathroom - 2.52 x 1.74 (8'3" x 5'8") - Three piece suite comprising of a concealed WC, wash basin, panelled bath with shower attachment, part tiled walls, tiled flooring and obscured window to the front aspect.
Outside - Rear - Low maintenance fully enclosed rear garden with bricked garden shed and gated access to the side passage way.
Outside - Front - Enclosed by fencing frontage accompanied with a variety of mature shrubs and pathway leading up to the front entrance.
Rather deceptive and offering generous size rooms throughout, this property has been re-furbished and offers accommodation to include an entrance hall, living room/dining room, cloakroom, re-fitted kitchen, three DOUBLE bedrooms and a re-fitted family bathroom. Also benefiting from new flooring.
Externally the property offers a sizeable and fully enclosed garden.
Viewing is highly recommended.
Council Tax B (West Suffolk)
EPC (C)
Accommodation Details - Part glazed front door with storm porch leading through to:
Entrance Hall - Laid wooden flooring, glazing to the front aspect, large storage cupboard, staircase rising to the first floor and door through to:
Lounge/Diner - 7.16 x 3.28 (23'5" x 10'9") - Laid wooden style flooring with TV connection point, radiators, window to the front and side aspect and French style doors out to the rear garden.
Kitchen - 3.20m x 2.57m (10'6" x 8'5") - Re-fitted kitchen with a range of matching eye and base level storage units and working surfaces over, tiled splashback areas, inset stainless steel sink and drainer with mixer tap, integrated oven and four-ring gas burner hob with extractor hood above, integrated fridge/freezer, space for dishwasher. Window and door to the rear aspect.
Wc - 1.79 x 0.84 (5'10" x 2'9") - Concealed WC and wash basin with vanity cupboard under.
First Floor Landing - With airing cupboard, large storage cupboard and door through to:
Bedroom 1 - 3.41 x 3.30 (11'2" x 10'9") - Double bedroom with radiator and window to the rear aspect.
Bedroom 2 - 3.64 x 3.30 (11'11" x 10'9" ) - Double bedroom with large storage cupboard, radiator and window to the front aspect.
Bedroom 3 - 2.51 x 2.49 (8'2" x 8'2" ) - Radiator and window to the rear aspect.
Bathroom - 2.52 x 1.74 (8'3" x 5'8") - Three piece suite comprising of a concealed WC, wash basin, panelled bath with shower attachment, part tiled walls, tiled flooring and obscured window to the front aspect.
Outside - Rear - Low maintenance fully enclosed rear garden with bricked garden shed and gated access to the side passage way.
Outside - Front - Enclosed by fencing frontage accompanied with a variety of mature shrubs and pathway leading up to the front entrance.