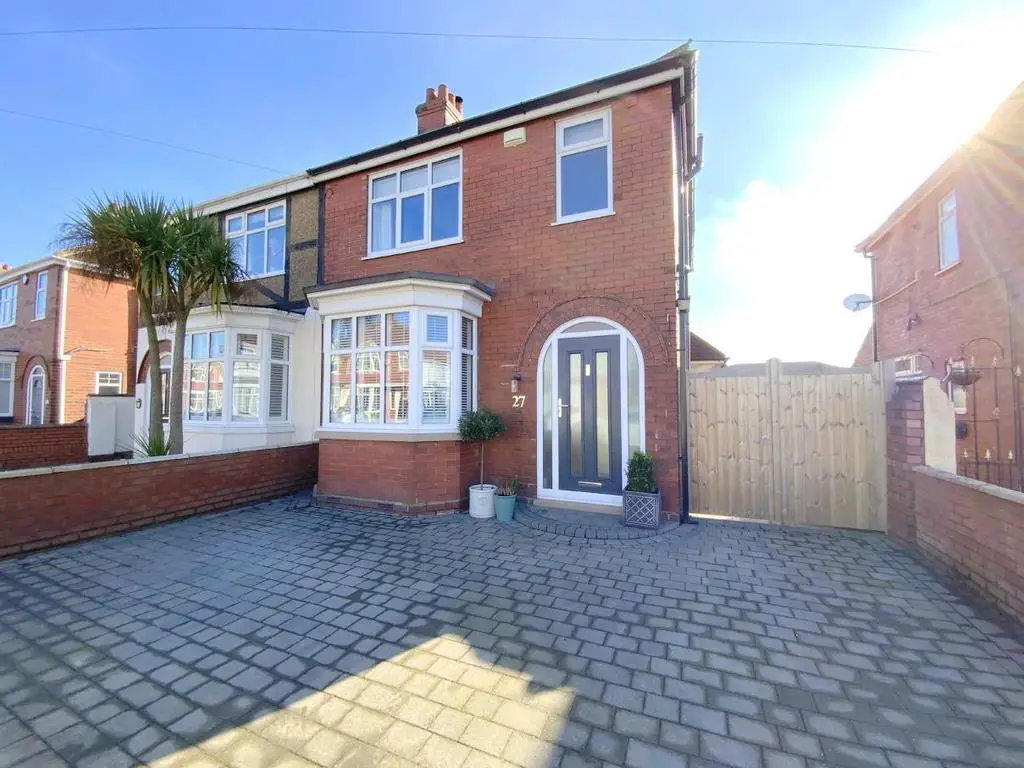
House For Sale £210,000
A superbly presented traditional 1930's semi detached property offered for sale in this popular area of Cleethorpes, with easy access to the town centre and seafront. The accommodation includes:- entrance hall, a bay fronted lounge, spacious full width open plan living kitchen - the hub of the home featuring a log burner, a modern range of kitchen units and French doors opening onto the rear garden. First floor front aspect double bedroom with fitted wardrobes, two further bedrooms to the rear overlooking playing fields, and a modern family bathroom. Set in attractive low maintenance gardens with ample off road parking and a detached garage. An ideal first time purchase... Offered for sale with No Forward Chain.
Entrance Hall - Front entrance to the property with solid wood flooring, understairs storage, and feature stained glass octagonal window.
Lounge - 4.59 x 3.50 (15'0" x 11'5") - With a bay window to front aspect featuring plantation shutters, and chimney breast incorporating an inset coal effect gas fire.
Living/Dining Kitchen - 5.48 x 5.35 (17'11" x 17'6") - A spacious full width living kitchen - fitted with a range of cream gloss units, contrasting worktops, stainless steel sink with mixer tap, integrated dishwasher, plumbing for a washing machine, space for a range cooker and fridge/freezer. Understairs storage cupboard. Feature fireplace with inset log burner, side and rear aspect windows, and French doors opening onto the rear garden. Continued wood floor throughout.
First Floor Landing - With a side aspect window.
Bedroom 1 - 3.65 x 3.49 (11'11" x 11'5") - To front aspect, with feature panelled wall, and a full wall of modern fitted wardrobes,
Bedroom 2 - 3.69 x 3.00 (12'1" x 9'10") - A second double bedroom to rear aspect, with a fitted storage cupboard
Bedroom 3 - 2.55 x 2.20 (8'4" x 7'2") - To rear aspect, with access to the loft via a drop down ladder.
Bathroom - 2.62 x 1.24 (8'7" x 4'0") - Fitted with a modern wall mounted basin, wc, and panelled bath with shower over. Heated towel rail and fully tiled walls. Obscure glazed window.
Outside - The front of the property is completely block paved allowing parking for two vehicles, with gated access to the detached garage (with power/light).
The rear garden benefits from not being directly overlooked - backing onto school playing fields. Featuring lighting throughout, a spacious decking area, artificial lawn with sleeper edged borders and a spacious timber framed gazebo ideal for alfresco dining and entertaining.
Tenure - FREEHOLD
Council Tax Band - B
Entrance Hall - Front entrance to the property with solid wood flooring, understairs storage, and feature stained glass octagonal window.
Lounge - 4.59 x 3.50 (15'0" x 11'5") - With a bay window to front aspect featuring plantation shutters, and chimney breast incorporating an inset coal effect gas fire.
Living/Dining Kitchen - 5.48 x 5.35 (17'11" x 17'6") - A spacious full width living kitchen - fitted with a range of cream gloss units, contrasting worktops, stainless steel sink with mixer tap, integrated dishwasher, plumbing for a washing machine, space for a range cooker and fridge/freezer. Understairs storage cupboard. Feature fireplace with inset log burner, side and rear aspect windows, and French doors opening onto the rear garden. Continued wood floor throughout.
First Floor Landing - With a side aspect window.
Bedroom 1 - 3.65 x 3.49 (11'11" x 11'5") - To front aspect, with feature panelled wall, and a full wall of modern fitted wardrobes,
Bedroom 2 - 3.69 x 3.00 (12'1" x 9'10") - A second double bedroom to rear aspect, with a fitted storage cupboard
Bedroom 3 - 2.55 x 2.20 (8'4" x 7'2") - To rear aspect, with access to the loft via a drop down ladder.
Bathroom - 2.62 x 1.24 (8'7" x 4'0") - Fitted with a modern wall mounted basin, wc, and panelled bath with shower over. Heated towel rail and fully tiled walls. Obscure glazed window.
Outside - The front of the property is completely block paved allowing parking for two vehicles, with gated access to the detached garage (with power/light).
The rear garden benefits from not being directly overlooked - backing onto school playing fields. Featuring lighting throughout, a spacious decking area, artificial lawn with sleeper edged borders and a spacious timber framed gazebo ideal for alfresco dining and entertaining.
Tenure - FREEHOLD
Council Tax Band - B
