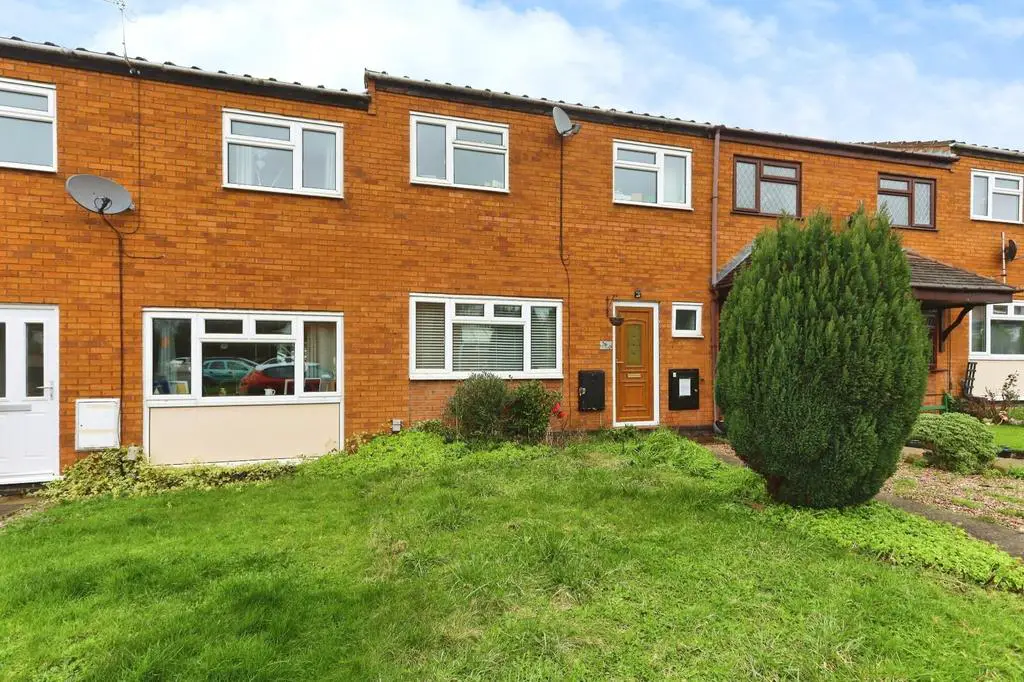
House For Sale £180,000
HUNTERS OF TAMWORTH are delighted to offer FOR SALE this well presented, three good bedroomed, mid-terraced family home located close to excellent schools, commuter routes and local transport links.
The property is located only a short distance away from Tamworth Town Centre and the popular Ventura and Jolly Sailor retail parks.
This property comprises; entrance hallway, downstairs WC, living room, kitchen/dining room, family bathroom and three good size bedrooms. There is a low maintenance rear garden with rear access directly to the communal parking area.
This is a great opportunity for first time buyers searching for their first home or investors.
Internal viewing is highly recommended appreciate the space this property has to offer!
Front - Lawn and a pathway.
Entrance Hallway - Vinyl flooring, storage cupboard. stairs to the first floor, downstairs WC and doors leading off to:
Downstairs Wc - Vinyl flooring, double glazed window to front, radiator and tiled walls.
Living Room - 3.66m x 3.51m (12' x 11'6") - Vinyl flooring, double glazed window to front, radiator, ceiling light and power points.
Kitchen/Dining Room - 5.11m x 3.58m (16'9" x 11'9") - Double glazed window to rear and rear double glazed door with side panels leading out to the rear garden.
The kitchen are offers a rage of base and wall units, plumbing for kitchen appliances and oven with extractor overhead. There are tiles to the floor, part tiles to the wall and splashback, ceiling lights, radiator and power points, There are also 2 storage cupboards.
Principal Bedroom - 4.47m x 3.25m (14'8" x 10'8") - Carpeted flooring, double glazed window to front, ceiling light, power points and radiator,
Bedroom Two - 3.58m x 3.25m (11'9" x 10'8") - Carpeted flooring, double glazed window to rear, ceiling light, power points and radiator,
Bedroom Three - 2.74m x 2.62m (9' x 8'7") - Carpeted flooring, double glazed window to front, ceiling light, power points and radiator,
Bathroom - 2.06m x 1.70m (6'9" x 5'7") - Tiled walls, vinyl flooring, double glazed widow to rear, bath with shower over, heated towel rail, low flush WC and hand wash basin.
Rear Garden - Low maintenance, brick storage, gated rear access to communal parking,
The property is located only a short distance away from Tamworth Town Centre and the popular Ventura and Jolly Sailor retail parks.
This property comprises; entrance hallway, downstairs WC, living room, kitchen/dining room, family bathroom and three good size bedrooms. There is a low maintenance rear garden with rear access directly to the communal parking area.
This is a great opportunity for first time buyers searching for their first home or investors.
Internal viewing is highly recommended appreciate the space this property has to offer!
Front - Lawn and a pathway.
Entrance Hallway - Vinyl flooring, storage cupboard. stairs to the first floor, downstairs WC and doors leading off to:
Downstairs Wc - Vinyl flooring, double glazed window to front, radiator and tiled walls.
Living Room - 3.66m x 3.51m (12' x 11'6") - Vinyl flooring, double glazed window to front, radiator, ceiling light and power points.
Kitchen/Dining Room - 5.11m x 3.58m (16'9" x 11'9") - Double glazed window to rear and rear double glazed door with side panels leading out to the rear garden.
The kitchen are offers a rage of base and wall units, plumbing for kitchen appliances and oven with extractor overhead. There are tiles to the floor, part tiles to the wall and splashback, ceiling lights, radiator and power points, There are also 2 storage cupboards.
Principal Bedroom - 4.47m x 3.25m (14'8" x 10'8") - Carpeted flooring, double glazed window to front, ceiling light, power points and radiator,
Bedroom Two - 3.58m x 3.25m (11'9" x 10'8") - Carpeted flooring, double glazed window to rear, ceiling light, power points and radiator,
Bedroom Three - 2.74m x 2.62m (9' x 8'7") - Carpeted flooring, double glazed window to front, ceiling light, power points and radiator,
Bathroom - 2.06m x 1.70m (6'9" x 5'7") - Tiled walls, vinyl flooring, double glazed widow to rear, bath with shower over, heated towel rail, low flush WC and hand wash basin.
Rear Garden - Low maintenance, brick storage, gated rear access to communal parking,