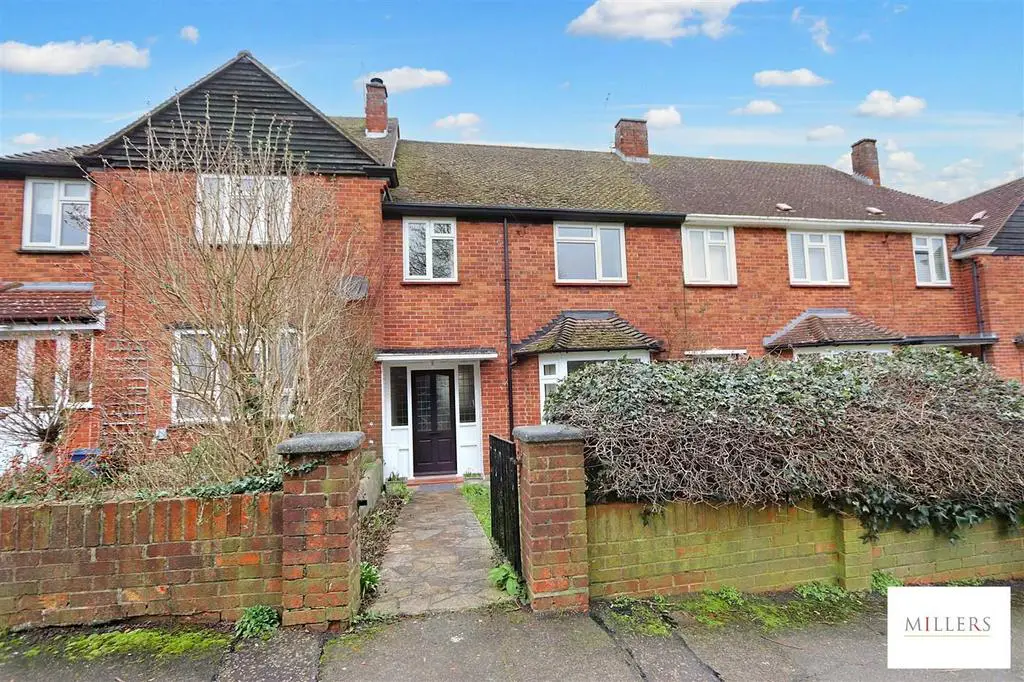
House For Rent £2,100
* RECENTLY REFURBISHED * THREE BEDROOMS * NEW TOILET & BATHROOM * GREAT LOCATION * SCENIC VIEWS *
Millers are pleased to offer this lovely three bedroom terraced home offering wonderful family accommodation. The property is situated in a popular location close to Epping Primary School and the open countryside at Swaines Green, yet within easy reach of the high street with its shops and bars, cafes and restaurants and Epping Station serving London.
The property has gone through recent refurbishments including new carpets laid, re-painted throughout and a new toilet and bathroom installation. The property comprises a large entrance hallway with understairs storage, a wonderful lounge with feature fireplace that then leads to the dining room which is perfect for family dinner time due to the serving hatch connected to the kitchen. The kitchen offers white goods and is fitted with a range of wall and base units and rolled edge worktop surfaces and gives access to the rear garden. Heading upstairs, the first floor boasts a brand new toilet and bathroom, three good sized bedrooms with the main room offering built in wardrobes and wonderful views overlooking Swaines Green. Outside, the rear garden offers a combination of patio and grass along with storage via the brick shed & access to Swaines Green. The front of the property offers a low maintenance front garden.
* The property is AVAILABLE 2ND MARCH 2024 on an UNFURNISHED BASIS *
Lower Swaines is located within a short walk to the High Street with its shops, bars, cafes and restaurants. It is also within close proximity to Swaines Green and arable farmland. Parts of Epping Forest are within walking distance as is the Town Tube Station. Schooling is provided at ESJ Epping St Johns Comprehensive school and Epping Primary School. Transport links area available at the M25 at Waltham Abbey and the M11 at Hastingwood or the A414 to Chelmsford.
Ground Floor -
Entrance Hallway -
Lounge - 4.65m x 3.76m (15'03 x 12'04) -
Dining Room - 3.15m x 2.59m (10'04 x 8'06) -
Kitchen - 3.07m x 2.79m (10'01 x 9'02) -
First Floor -
W/C -
Bathroom - 1.70m x 1.52m (5'07 x 5'00) -
Bedroom One - 3.81m x 3.56m (12'06 x 11'08) -
Bedroom Two - 3.53m x 3.18m (11'07 x 10'05) -
Bedroom Three - 2.62m x 2.44m (8'07 x 8'00) -
External Area -
Front Garden -
Rear Garden -
Millers are pleased to offer this lovely three bedroom terraced home offering wonderful family accommodation. The property is situated in a popular location close to Epping Primary School and the open countryside at Swaines Green, yet within easy reach of the high street with its shops and bars, cafes and restaurants and Epping Station serving London.
The property has gone through recent refurbishments including new carpets laid, re-painted throughout and a new toilet and bathroom installation. The property comprises a large entrance hallway with understairs storage, a wonderful lounge with feature fireplace that then leads to the dining room which is perfect for family dinner time due to the serving hatch connected to the kitchen. The kitchen offers white goods and is fitted with a range of wall and base units and rolled edge worktop surfaces and gives access to the rear garden. Heading upstairs, the first floor boasts a brand new toilet and bathroom, three good sized bedrooms with the main room offering built in wardrobes and wonderful views overlooking Swaines Green. Outside, the rear garden offers a combination of patio and grass along with storage via the brick shed & access to Swaines Green. The front of the property offers a low maintenance front garden.
* The property is AVAILABLE 2ND MARCH 2024 on an UNFURNISHED BASIS *
Lower Swaines is located within a short walk to the High Street with its shops, bars, cafes and restaurants. It is also within close proximity to Swaines Green and arable farmland. Parts of Epping Forest are within walking distance as is the Town Tube Station. Schooling is provided at ESJ Epping St Johns Comprehensive school and Epping Primary School. Transport links area available at the M25 at Waltham Abbey and the M11 at Hastingwood or the A414 to Chelmsford.
Ground Floor -
Entrance Hallway -
Lounge - 4.65m x 3.76m (15'03 x 12'04) -
Dining Room - 3.15m x 2.59m (10'04 x 8'06) -
Kitchen - 3.07m x 2.79m (10'01 x 9'02) -
First Floor -
W/C -
Bathroom - 1.70m x 1.52m (5'07 x 5'00) -
Bedroom One - 3.81m x 3.56m (12'06 x 11'08) -
Bedroom Two - 3.53m x 3.18m (11'07 x 10'05) -
Bedroom Three - 2.62m x 2.44m (8'07 x 8'00) -
External Area -
Front Garden -
Rear Garden -