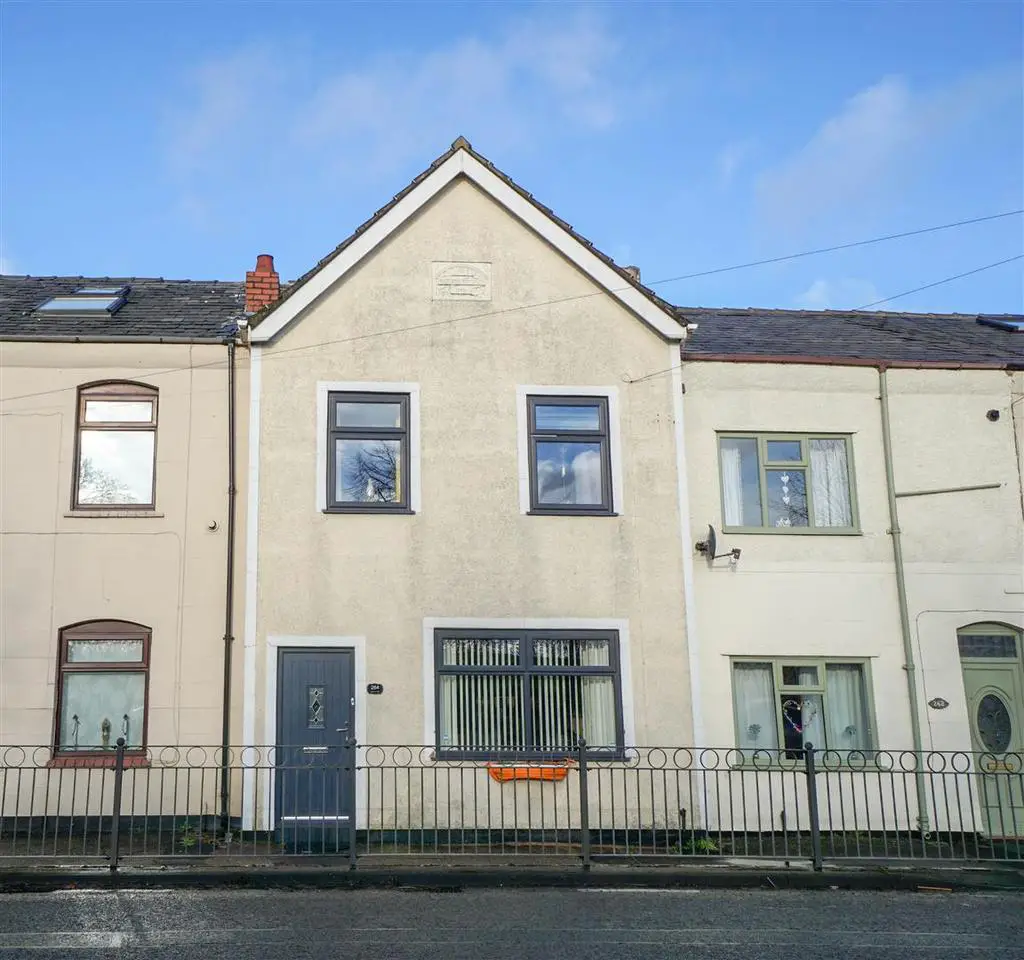
House For Sale £227,950
Lower Blue Bell Cottage is truly an exceptional mid terraced home, built in 1875 this three bedroom property has its own parking spaces for up to 3 cars a good size detached garage, an additional garden has been purchased by the current owners with a large tool shed having power and light. This stunning three bedroom family home comprises of a hallway, large 25 foot living room with a dining area, newly updated kitchen with fitted wall and base units, space for a fridge freezer and breathtaking views. To the upstairs there are three spacious bedrooms, large landing area with two storage units and a modern bathroom.
Situated only a few minutes drive to the M61 motorway, Horwich Parkway Train Station & Middlebrook Retail Park, ideal for those that want to commute yet enjoy a semi-rural location. EARLY VIEWING ADVISED
Entrance Hall - 2.03m x 1.75m (6'8" x 5'9") - Access is via a composite door, stairs leading to first floor, radiator, door to lounge, door to storage cupboard.
Lounge - 7.67m x 4.88m (25'2" x 16') - Large open lounge dining. UPVC double glazed window to front aspect, radiators x two, door to under stairs storage cupboard, door to kitchen.
Dining Kitchen - 4.88m x 4.93m (16' x 16'2") - Stunning kitchen, fitted with a range of wall and base units to include a larder, freestanding oven, granite work tops, plumbed for auto washer. UPVC double glazed windows and composite stable style door to rear patio, with stunning views of Rivington Pike.
Stairs Landing - 3.96m x 1.78m (13' x 5'10") - Doors to all bedrooms, bathroom and two storage cupboards, loft access.
Bedroom One - 4.32m x 3.02m (14'2" x 9'11") - UPVC double glazed window to rear aspect with far reaching views of Rivington. Fitted wardrobes, radiator.
Bedroom Two - 3.71m x 3.00m (12'2" x 9'10) - UPVC double glazed window to front aspect, built in wardrobes, radiator.
Bedroom Three - 2.79m x 1.85m (9'2" x 6'1") - UPVC double glazed window to front aspect, fitted cabin bed to incorporate drawers, overhead storage units and a single wardrobe.
Bathroom - 1.83m x 1.52m (6' x 5') - Modern fitted bathroom comprising of a panelled bath with combi shower over, sink and toilet to vanity unit, vertical chrome radiator. UPVC double glazed window to rear aspect.
Exterior Rear - Paved patio with steps leading to an enclosed paved garden with established shrubs to borders. Large detached garage with side access and up and over door, power and light. Gate giving to access to rear and leading to the parking and additional garden
Driveway - Proving off road parking for up to three cars.
Garden - This beautiful garden has been purchased by the current owners and has wonderful open views of local farmland and Rivington Pike. Laid mainly to lawn with a paved path leading to raised beds with well established shrubs and trees. There is a large tool shed to the bottom of the garden with steel double doors, power and light.
Situated only a few minutes drive to the M61 motorway, Horwich Parkway Train Station & Middlebrook Retail Park, ideal for those that want to commute yet enjoy a semi-rural location. EARLY VIEWING ADVISED
Entrance Hall - 2.03m x 1.75m (6'8" x 5'9") - Access is via a composite door, stairs leading to first floor, radiator, door to lounge, door to storage cupboard.
Lounge - 7.67m x 4.88m (25'2" x 16') - Large open lounge dining. UPVC double glazed window to front aspect, radiators x two, door to under stairs storage cupboard, door to kitchen.
Dining Kitchen - 4.88m x 4.93m (16' x 16'2") - Stunning kitchen, fitted with a range of wall and base units to include a larder, freestanding oven, granite work tops, plumbed for auto washer. UPVC double glazed windows and composite stable style door to rear patio, with stunning views of Rivington Pike.
Stairs Landing - 3.96m x 1.78m (13' x 5'10") - Doors to all bedrooms, bathroom and two storage cupboards, loft access.
Bedroom One - 4.32m x 3.02m (14'2" x 9'11") - UPVC double glazed window to rear aspect with far reaching views of Rivington. Fitted wardrobes, radiator.
Bedroom Two - 3.71m x 3.00m (12'2" x 9'10) - UPVC double glazed window to front aspect, built in wardrobes, radiator.
Bedroom Three - 2.79m x 1.85m (9'2" x 6'1") - UPVC double glazed window to front aspect, fitted cabin bed to incorporate drawers, overhead storage units and a single wardrobe.
Bathroom - 1.83m x 1.52m (6' x 5') - Modern fitted bathroom comprising of a panelled bath with combi shower over, sink and toilet to vanity unit, vertical chrome radiator. UPVC double glazed window to rear aspect.
Exterior Rear - Paved patio with steps leading to an enclosed paved garden with established shrubs to borders. Large detached garage with side access and up and over door, power and light. Gate giving to access to rear and leading to the parking and additional garden
Driveway - Proving off road parking for up to three cars.
Garden - This beautiful garden has been purchased by the current owners and has wonderful open views of local farmland and Rivington Pike. Laid mainly to lawn with a paved path leading to raised beds with well established shrubs and trees. There is a large tool shed to the bottom of the garden with steel double doors, power and light.