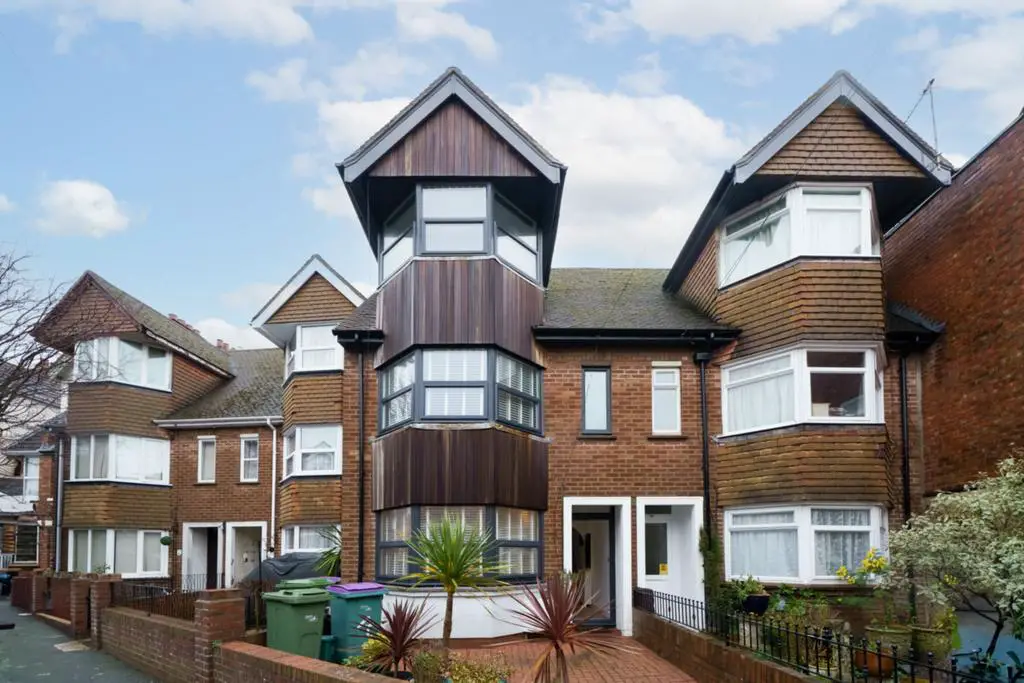
House For Sale £450,000
Guide Price between £450,000 - £475,000.
If you are looking for a home that has been upgraded throughout then look no further! Offering four bedrooms arranged over three floors with incredible living spaces downstairs there is plenty of room for the whole family. Through the front door you are welcomed into a generous entrance hallway that leads through to the modern galley kitchen and out to the garden. To the front of the house there is an open lounge through to dining area which also opens out to the garden.
The first floor hosts the family bathroom with separate shower and bath and the main bedroom. The bedroom opens through to a walk in wardrobe and en-suite shower room and the vendors have created a lovely seating area in the box bay window.
The final floor is where you find the remaining three bedrooms, finishing the internal accommodation.
Externally the vendors have created a low maintenance garden that is perfect for entertaining, they are fortunate to be so close to the impressive Radnor Park meaning children have a space to run around! For me, the best feature here is at the rear of the garden, a garden room that has been turned into a home office/games room. This means that working from home is a breeze here!
Information we find useful:
Tradex Kitchen installed in 2015 with Bosch appliances
Rear access
House was fully rewired in 2015
The vendors have had plans drawn up for a lovely extension to the rear!
If you are looking for a home that has been upgraded throughout then look no further! Offering four bedrooms arranged over three floors with incredible living spaces downstairs there is plenty of room for the whole family. Through the front door you are welcomed into a generous entrance hallway that leads through to the modern galley kitchen and out to the garden. To the front of the house there is an open lounge through to dining area which also opens out to the garden.
The first floor hosts the family bathroom with separate shower and bath and the main bedroom. The bedroom opens through to a walk in wardrobe and en-suite shower room and the vendors have created a lovely seating area in the box bay window.
The final floor is where you find the remaining three bedrooms, finishing the internal accommodation.
Externally the vendors have created a low maintenance garden that is perfect for entertaining, they are fortunate to be so close to the impressive Radnor Park meaning children have a space to run around! For me, the best feature here is at the rear of the garden, a garden room that has been turned into a home office/games room. This means that working from home is a breeze here!
Information we find useful:
Tradex Kitchen installed in 2015 with Bosch appliances
Rear access
House was fully rewired in 2015
The vendors have had plans drawn up for a lovely extension to the rear!
Houses For Sale Bournemouth Gardens
Houses For Sale Boscombe Road
Houses For Sale Radnor Park Road
Houses For Sale Palmerston Street
Houses For Sale Victoria Road
Houses For Sale St John's Church Road
Houses For Sale Broadmead Road
Houses For Sale Bournemouth Road
Houses For Sale Radnor Park Crescent
Houses For Sale Pavilion Road
Houses For Sale Ship Street
Houses For Sale Foord Road
Houses For Sale Black Bull Road
Houses For Sale Park Farm Road
Houses For Sale Watkin Road
Houses For Sale Boscombe Road
Houses For Sale Radnor Park Road
Houses For Sale Palmerston Street
Houses For Sale Victoria Road
Houses For Sale St John's Church Road
Houses For Sale Broadmead Road
Houses For Sale Bournemouth Road
Houses For Sale Radnor Park Crescent
Houses For Sale Pavilion Road
Houses For Sale Ship Street
Houses For Sale Foord Road
Houses For Sale Black Bull Road
Houses For Sale Park Farm Road
Houses For Sale Watkin Road