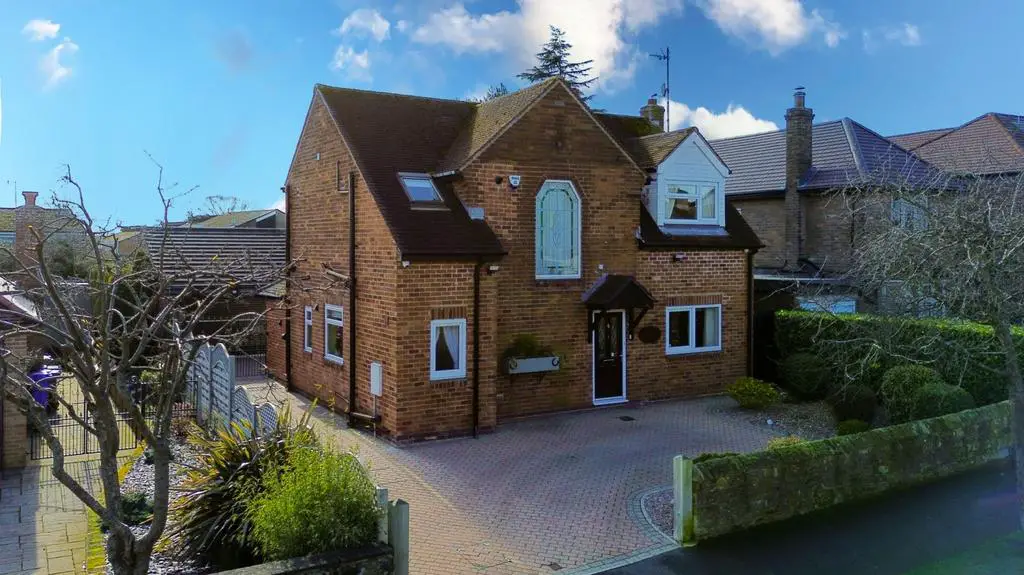
House For Sale £750,000
Enjoying a fantastic enviable position on this highly sought after road within the well regarded area of Dore stands this most impressive 3 double bedroom detached property which profits from a large beautiful South facing rear garden and offers generous family accommodation. Boasting just under 2000 square feet, this deceptively spacious property provides flexible, light and airy spaces with excellent potential to extend if desired, such is the generous nature of the plot (subject to the necessary consents) A wonderful and rare opportunity not to be missed.
Dore Village is a short walk away which boasts a plethora of amenities including excellent cafes, restaurants, pubs and wine bars, as well as many independent shops and retailers. The beautiful countryside is on the door step with Blacka Moor and the Peak District almost within touching distance! Dore and Totley train station is a 25 minute stroll providing easy access to the city centre, Manchester and London, as well as many stop offs in the Peak District. Dore is also home to well regarded OFSTED outstanding local primary and secondary schools. Ecclesall Woods is also close by offering miles of wonderful woodland walks.
The impressive accommodation in brief comprises: Entrance porch with front facing double glazed composite entrance door, a welcoming and spacious entrance hallway with doors opening into the two reception rooms and breakfasting kitchen with a further door opening into the understairs storage cupboard. The stunning and very spacious lounge is made bright and airy by virtue of the large front facing UPVC window and further large rear facing UPVC French doors with UPVC windows to either side which open onto the beautiful South facing rear patio and garden, an attractive feature fireplace with inset living flame electric fire completes the room. Further generous dining room which also takes in wonderful views down the stunning rear garden with its large rear facing UPVC window, impressive breakfasting kitchen enjoying a comprehensive range of attractive fitted wall and base units which incorporate a built-in double oven and hob and an integrated dishwasher and fridge freezer, wood effect worktops with a one and a half bowl sink unit and drainer with mixer tap sat beneath a side facing UPVC window which ensures ample natural light the room also boasts a granite breakfast bar and has an archway opening into the utility area which has matching fitted wall and base units with wood effect worktops above with a one and a half bowl sink unit and drainer with mixer tap sat beneath a rear facing UPVC window with adjacent UPVC half glazed entrance door which opens on to the wonderful rear patio. Plumbing and space for a washing machine and space for a tumble dryer, downstairs shower room which is attractively tiled with a suite comprising of a low flush WC pedestal wash hand basin large shower cubicle and front facing obscure glazed UPVC window.
To the first floor is a spacious landing area which gives access to all three bedrooms and the family bathroom, the Master bedroom is very generously proportioned with a large rear facing UPVC window which enjoys stunning views down the South facing rear garden, additionally this principle room benefits from a range of attractive fitted wardrobes to one end of the room with a door opening into the sizable ensuite which is beautifully tiled with a low flush WC vanity sink unit and large shower cubicle, further large double bedroom two which also enjoys lovely views down the South facing rear garden via the large rear facing UPVC window and has fitted wardrobes across one wall, generous double bedroom three with fitted wardrobes across one wall a front facing UPVC window enjoying attractive views over the fields on Parkers Lane with the city scene beyond this bedroom also benefits from an ensuite which is attractively tiled with a suite comprising of a low flush WC vanity sink unit and shower cubicle, large beautifully tiled family bathroom low flush WC pedestal wash hand basin bath with shower above and shower screen and large front facing double glazed Velux window.
Exterior, the property occupies a generous plot which consists of a sizable block paved driveway to the front and side which provides ample off-road parking, a large wrought iron gate to the far end of the driveway opens to give access to the substantial detached pitched roof garage which is a very generous size with a remote control roller shutter door to the front and power and lighting, a doorway at the far end of the garage opens in to the impressive home office which has two rear facing UPVC windows looking down the rear garden a side facing UPVC entrance door accessed from the rear garden and a cloakroom with low flush WC and wash hand basin. To the rear of the property is a large block paved patio which gives access to a large outbuilding which is sited to the far side of the property providing excellent storage. Beyond the block paved patio is a wonderful extensive lawned garden which profits from very well stocked borders containing many mature trees bushes and plants and has been beautifully maintained and manicured by the current owners. To the far end of the garden is a further paved patio area which is extremely secluded and includes a timber shed. All of the garden is very well screened by mature hedging to all three sides and enjoys an excellent degree of privacy. Such is the generous nature of the plot, should it be desired, excellent potential for extension is offered to either the side or rear of the property.
