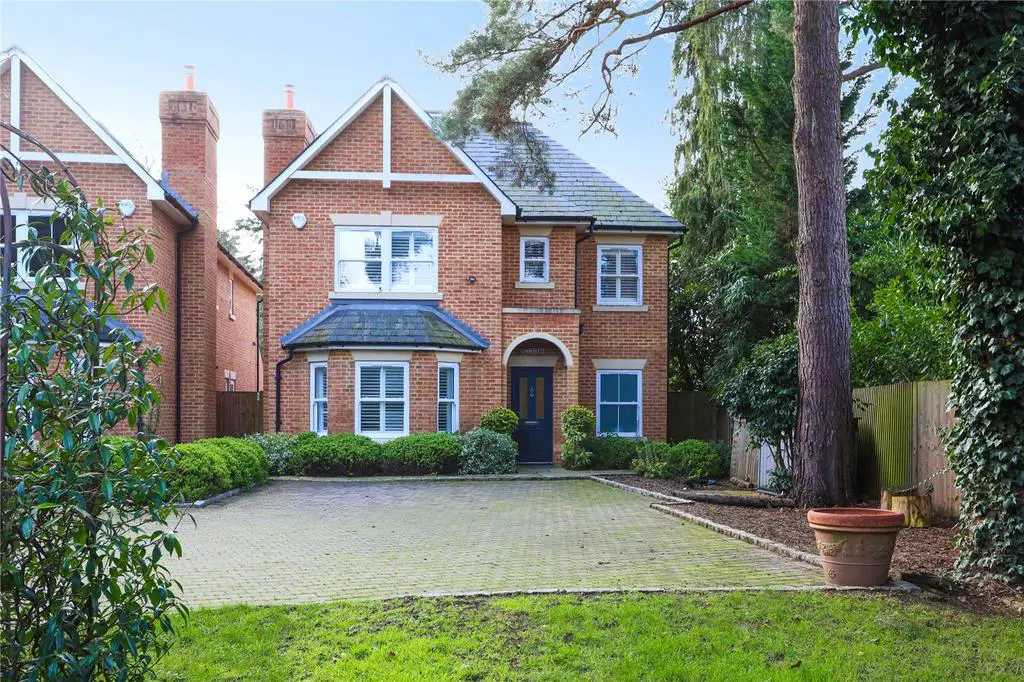
House For Sale £1,850,000
Positioned in this sought-after location, moments away from Walton's High Street and the mainline railway station, this development of just two carefully crafted homes was created some eight years ago utilising an intimate and outstanding specification. Set amongst south westerly facing gardens in excess of 0.2 of an acre, the configuration is perfectly proportioned capturing an abundance of natural light due to the favourable orientation. Very much the hub of this special home is the outstanding kitchen/breakfast/family room with bifold doors opening to the sandstone terrace. There are two further reception rooms. The principal bedroom is impressive with "His and Hers" dressing rooms and an en-suite facility. There are two further guest suites on this level plus a bedroom/study. On the second floor there are two further bedrooms plus a family bathroom. The Villeroy Boch sanitary ware further illustrates the outstanding quality. The gardens are quite expansive providing seclusion and capturing plenty of sunshine across all seasons. Council Tax Band H - £4,458. EPC Rating = B.
We are delighted to offer for sale this outstanding family home which is set in this cul-de-sac location, just off Ashley Road, moments away from the start of Walton's High Street facilities. A number of schools are close at hand suiting children of all ages, as is Walton's mainline railway station utilising a fantastic service to London Waterloo.
Suiting family living with the perfectly proportioned configuration arranged over three-floors the intimate specification captures a fantastic first impression. The living room is a great size with feature fireplace with stone surround providing that focal point. The dining room is a flexible space with Oak Herringbone flooring which continues through to the study on the first floor level. Very much the hub of this special home is the kitchen/breakfast/family room providing a fantastic lateral space overlooking the glorious gardens with bifold doors flowing seamlessly to the sandstone sun terrace. The kitchen is extensively fitted with a great range of Grey units and granite work surfaces. An abundance of Siemens appliances ensuring entertaining is captured at its best. There is also a separate utility room, plus downstairs cloakroom.
On the first floor the principal bedroom is a great size with twin dressing rooms and a luxurious bathroom. The two further guest suites are ideal for young family living. There is a useful bedroom/study, ideal for those working from home.
Underfloor heating spans the ground and first floor levels.
On the second floor there are two further bedrooms serviced by a family bathroom utilising similar sanitary ware.
Externally, the block paved driveway provides plenty of parking. The front garden is mainly laid to lawn, surrounded by a bank of mature evergreens. To the rear our clients were fortunate to acquire a further piece of land to ensure the backdrop is just perfect. Facing south westerly ensures plenty of sunshine is captured across all seasons. The lawn area is surrounded by a selection of herbaceous borders with a selection of mature evergreens and shrubs. There is plenty of space for a football pitch or a trampoline, just ideal for young families.
We are delighted to offer for sale this outstanding family home which is set in this cul-de-sac location, just off Ashley Road, moments away from the start of Walton's High Street facilities. A number of schools are close at hand suiting children of all ages, as is Walton's mainline railway station utilising a fantastic service to London Waterloo.
Suiting family living with the perfectly proportioned configuration arranged over three-floors the intimate specification captures a fantastic first impression. The living room is a great size with feature fireplace with stone surround providing that focal point. The dining room is a flexible space with Oak Herringbone flooring which continues through to the study on the first floor level. Very much the hub of this special home is the kitchen/breakfast/family room providing a fantastic lateral space overlooking the glorious gardens with bifold doors flowing seamlessly to the sandstone sun terrace. The kitchen is extensively fitted with a great range of Grey units and granite work surfaces. An abundance of Siemens appliances ensuring entertaining is captured at its best. There is also a separate utility room, plus downstairs cloakroom.
On the first floor the principal bedroom is a great size with twin dressing rooms and a luxurious bathroom. The two further guest suites are ideal for young family living. There is a useful bedroom/study, ideal for those working from home.
Underfloor heating spans the ground and first floor levels.
On the second floor there are two further bedrooms serviced by a family bathroom utilising similar sanitary ware.
Externally, the block paved driveway provides plenty of parking. The front garden is mainly laid to lawn, surrounded by a bank of mature evergreens. To the rear our clients were fortunate to acquire a further piece of land to ensure the backdrop is just perfect. Facing south westerly ensures plenty of sunshine is captured across all seasons. The lawn area is surrounded by a selection of herbaceous borders with a selection of mature evergreens and shrubs. There is plenty of space for a football pitch or a trampoline, just ideal for young families.