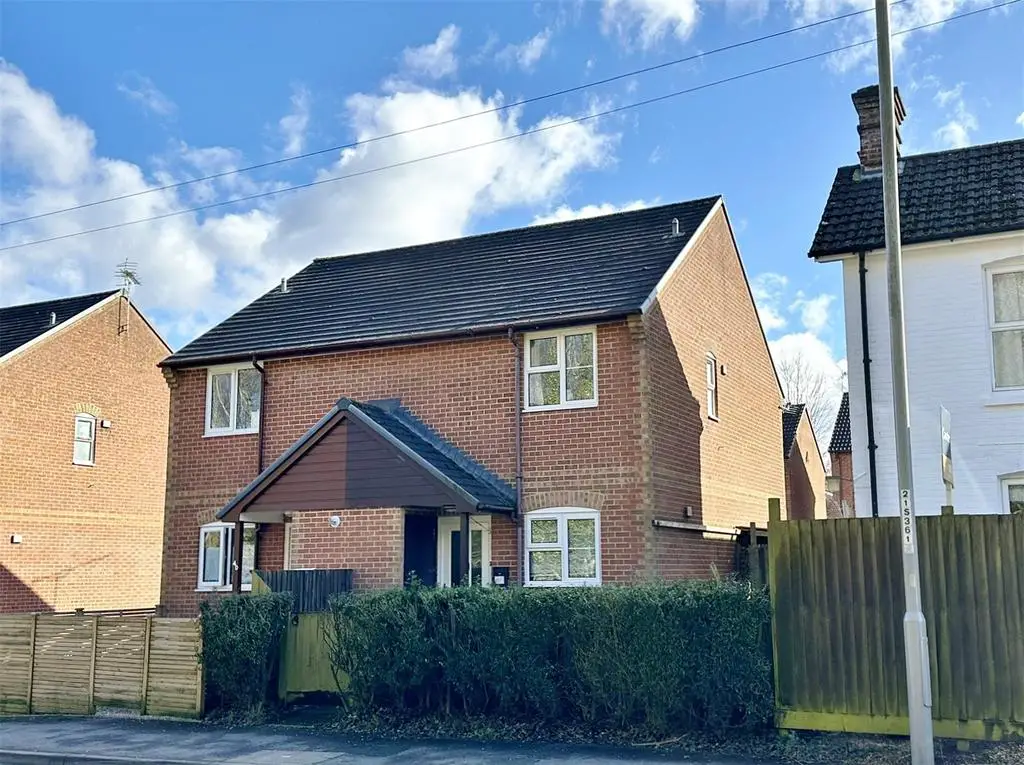
House For Sale £265,000
NON-ESTATE POSITION - This SEMI-DETACHED HOME is situated in the village of Alderholt and has two bedrooms, lounge/dining room, kitchen and bathroom - SOUTHERLY FACING GARDEN.
This SEMI-DETACHED HOME is situated in the village of Alderholt a SHORT DISTANCE FROM AMENITIES, A LOCAL SHOP, FOREST WALKS and a PRIMARY SCHOOL. The property benefits from UPVC DOUBLE GLAZED WINDOWS, ELECTRIC NIGHT STORAGE HEATING, WHITE PANELLED INTERNAL DOORS, REAR GARDEN and TWO ALLOCATED PARKING SPACES.
ENTRANCE CANOPY External storage cupboard. UPVC double glazed front door and outside light.
ENTRANCE HALL Electric night storage heater, telephone connection point, wood effect flooring, stairs to the first floor with under stair storage cupboard and opening into the:
KITCHEN Fitted with a range of units comprising base cupboards and drawer units set beneath a work surface with inset sink unit. Inset electric hob with oven beneath and chimney style extractor hood over. Integrated dishwasher and integrated upright fridge/freezer. Space and plumbing for washing machine. Matching wall mounted cupboards, two with glazed display doors. Window to the front elevation and part tiled walls.
LOUNGE/DINING ROOM Window to the rear elevation, night storage heater, T.V point and UPVC double glazed door giving access into the rear garden.
ON THE FIRST FLOOR
LANDING Access to loft storage space.
BEDROOM ONE Window to the rear elevation and night storage heater.
BEDROOM TWO Window to the front elevation and airing cupboard.
BATHROOM White suite comprising w.c, wash hand basin and panel enclosed bath. Window to the side elevation, light/shaver connection point and heated towel rail.
OUTSIDE
The front garden is enclosed by timber fencing and well kept hedging with pedestrian gate and path to the front door. The front garden is laid to lawn. Outside water tap. A side garden gate gives access to the rear garden where there is a paved patio area laid adjoining the rear of the property with a raised artificial lawn. There is a lean-to shed situated at the side of the property. A rear garden gate gives access to the car parking area where there is allocated parking for two cars.
Agents Note - There is a service charge payable to Stonewater Ltd of £7.04 per month for the maintenance of the private road leading to the car park.
This SEMI-DETACHED HOME is situated in the village of Alderholt a SHORT DISTANCE FROM AMENITIES, A LOCAL SHOP, FOREST WALKS and a PRIMARY SCHOOL. The property benefits from UPVC DOUBLE GLAZED WINDOWS, ELECTRIC NIGHT STORAGE HEATING, WHITE PANELLED INTERNAL DOORS, REAR GARDEN and TWO ALLOCATED PARKING SPACES.
ENTRANCE CANOPY External storage cupboard. UPVC double glazed front door and outside light.
ENTRANCE HALL Electric night storage heater, telephone connection point, wood effect flooring, stairs to the first floor with under stair storage cupboard and opening into the:
KITCHEN Fitted with a range of units comprising base cupboards and drawer units set beneath a work surface with inset sink unit. Inset electric hob with oven beneath and chimney style extractor hood over. Integrated dishwasher and integrated upright fridge/freezer. Space and plumbing for washing machine. Matching wall mounted cupboards, two with glazed display doors. Window to the front elevation and part tiled walls.
LOUNGE/DINING ROOM Window to the rear elevation, night storage heater, T.V point and UPVC double glazed door giving access into the rear garden.
ON THE FIRST FLOOR
LANDING Access to loft storage space.
BEDROOM ONE Window to the rear elevation and night storage heater.
BEDROOM TWO Window to the front elevation and airing cupboard.
BATHROOM White suite comprising w.c, wash hand basin and panel enclosed bath. Window to the side elevation, light/shaver connection point and heated towel rail.
OUTSIDE
The front garden is enclosed by timber fencing and well kept hedging with pedestrian gate and path to the front door. The front garden is laid to lawn. Outside water tap. A side garden gate gives access to the rear garden where there is a paved patio area laid adjoining the rear of the property with a raised artificial lawn. There is a lean-to shed situated at the side of the property. A rear garden gate gives access to the car parking area where there is allocated parking for two cars.
Agents Note - There is a service charge payable to Stonewater Ltd of £7.04 per month for the maintenance of the private road leading to the car park.
