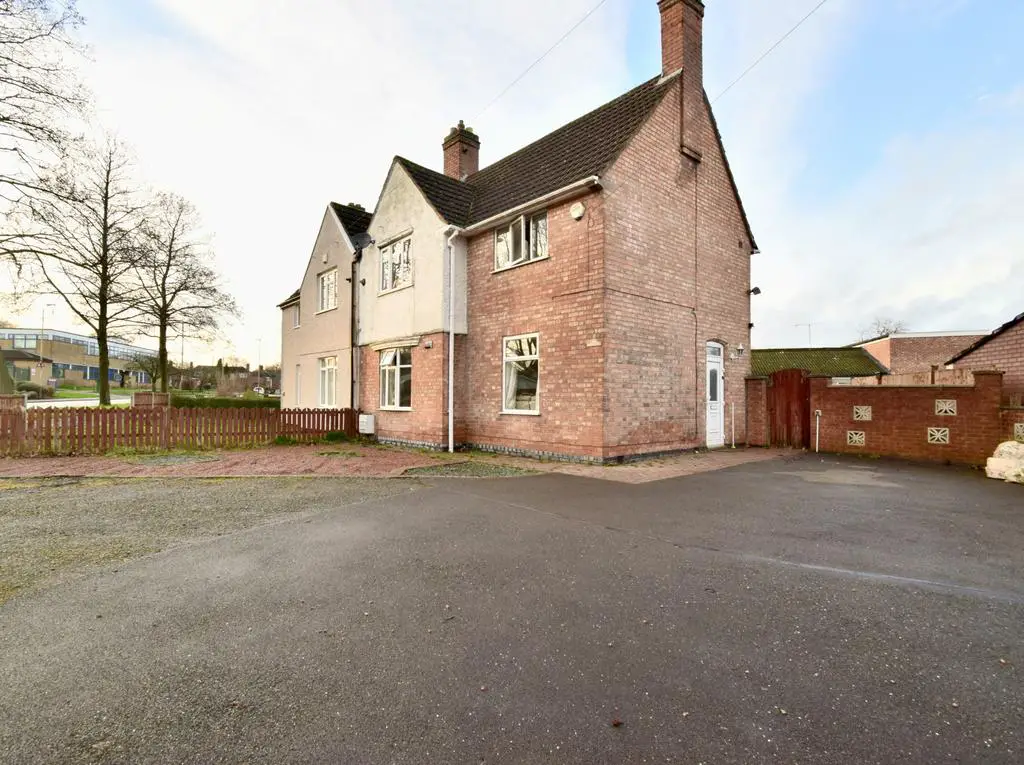
House For Sale £240,000
Kings are pleased to present this three-bedroom semi-detached house found on Waltham Avenue located in the Braunstone area. The location of the property is ideal for the next prospective owners due to a number of reasons including the fact it is a corner plot with a driveway large enough for multiple vehicles, being within a short drive from local amenities including shops, supermarkets, pharmacies, local authorities, places of worship, Braunstone park being a short walk away and Fosse Park being close by. The property benefits from a spacious layout with a ground floor consisting of a through lounge separated into two sections of a living room and a kitchen to the rear, and a first floor consisting of two double bedrooms, one single bedroom and the family bathroom.
As you enter the property you initially make your way through a small porch area before entering the entrance hallway where you gain access to the living area and the kitchen to the rear. The living room is divided into two sections divided by an opening consisting of hardwood flooring, wall mounted radiators and front facing double-glazed windows with one bay window. The kitchen is found at the end of the entrance hallway towards the rear of the property consisting of fitted worktops and storage cupboards, an integrated oven/hob, rear facing double-glazed window and rear facing double-glazed window.
As you ascend the stairway you are placed on a landing area providing access to three bedrooms and the family bathroom. Bedroom one is a double bedroom found at the front of the property consisting of hardwood flooring, fitted wardrobes, a front facing double-glazed window and a wall mounted radiator. Bedroom two is a double bedroom consisting of hardwood flooring, fitted wardrobes, a wall mounted radiator and a front facing double-glazed window. Bedroom three is a single bedroom located at the rear of the property consisting of hardwood flooring, a rear facing double-glazed window and wall mounted radiator. The family bathroom is located at the rear of the property consisting of tiling throughout, a bath/shower, sink, toilet and rear facing double-glazed window.
This property is one not to miss out on, benefiting from having no chain, minimal work required, prime location, a large driveway, gas central heating and available by appointment only. Call Kings now[use Contact Agent Button]!!!!
Property Info
Ground Floor
Living Room 3.59m x 3.99m (11’9” x 13’1”) + 3.63m x 3.32m (11’11” x 10’11”) – through lounge divided into two sections via an opening consisting of hardwood flooring, front facing doulbe-glazed windows and wall mounted radiators. Possibility to use one section as a dining room
Kitchen: 3.41m x 2.07m (11’2” x 6’9”) – located at the rear of the property consisting of fitted worktops and storage cupboards, tiled flooring, garden access and a rear facing double-glazed window
First Floor
Bedroom One: 3.63m x 4.01m (11’11” x 13’2”) – double bedroom located at the front of the property consisting of hardwood flooring, fitted wardrobes, a front facing double-glazed window and a wall mounted radiator.
Bedroom Two: 3.65m x 3.34m (12’ x 10’11”) – doulbe bedroom located at the front of the property consisting of hardwood flooring, fitted wardrobes, a wall mounted radiator and a front facing double-glazed window
Bedroom Three: 2.63m x 2.13m (8’8” x 7’) – single bedroom located at the rear of the property consisting of hardwood flooring, a rear facing double-glazed window and wall mounted radiator.
Bathroom: 2.39m x 2.06m (7’10” x 6’9”) - family bathroom is located at the rear of the property consisting of tiling throughout, a bath/shower, sink, toilet and rear facing double-glazed window.
