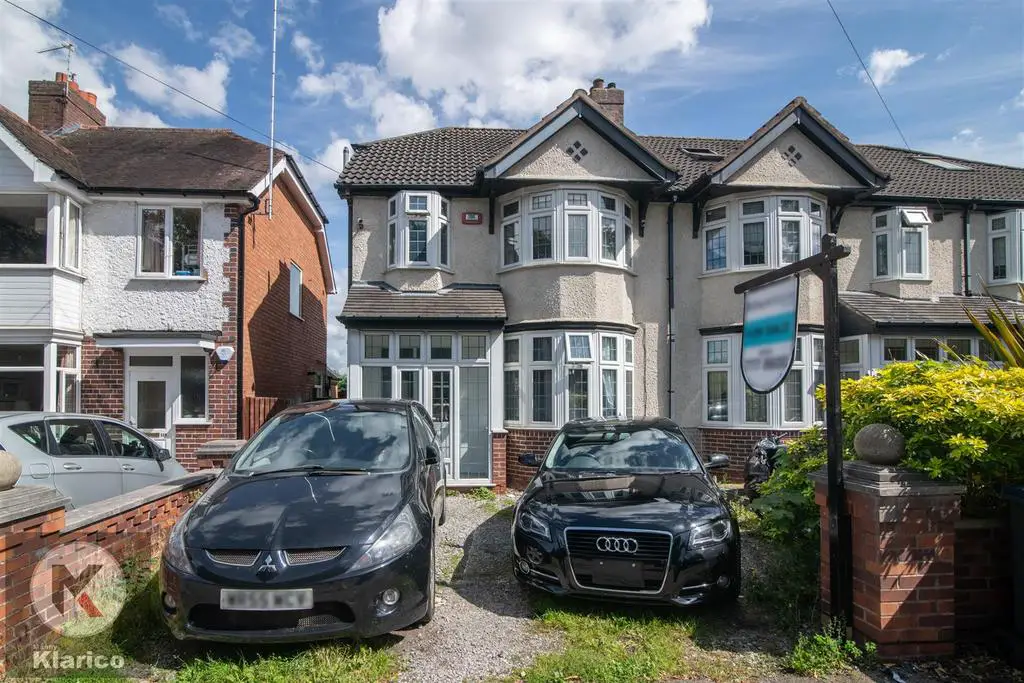
House For Sale £265,000
Klarico Estate Agents is delighted to present to you this 3 bedroom semi detached property located in within a prominent location in Moseley. The property offers off street parking for multiple vehicles. Within the local vicinity can be found various local amenities' such as the co-operative and is located within a 3 mile radius to the city centre.
The ground floor briefly consists of 2 reception rooms, followed by a kitchen and ground floor bathroom. The first floor provides 2 good sized bedrooms and a family bathroom. The property benefits from a loft extension offering a spacious bedroom with an en-suite.
Within the vicinity can be found transport links including rail and bus. The property is located within a 3 mile radius to city centre providing access to major shopping outlets and business facilities. Within walking distance can be found good primary and secondary schools.
Front Garden - Semi detached four bedroom property with front to rear access
Hallway -
Lounge - 6.20 x 3.20 (20'4" x 10'5") - Double glazed window to rear, patio door to rear, coving to ceiling, down lights, floor tiles, skirting, wall mounted radiator
Kitchen - 2.80 x 2.20 (9'2" x 7'2") - Double glazed window to side, integrated electric cooker, integrated oven and grill, extractor hood, wash basin with mono tap, generous number of storage units, floor tiles, splashback tiling, ceiling light
Bathroom - 2.70 x2.20 (8'10" x7'2") - Double glazed window to rear, bathtub with mono tap, wash basin with mixer tap, tiling, ceiling light, wall mounted radiator
Reception Room - 3.70 x 3.60 (12'1" x 11'9") - Double glazed bay window to front, wall mounted radiator, ceiling light, skirting, carpet
Landing -
Bedroom 3 - 3.60 x 3.20 (11'9" x 10'5") - Double glazed window to rear, laminate flooring, coving to ceiling, wall mounted radiator, skirting, ceiling light
Bedroom 2 - 4.00 x 3.60 (13'1" x 11'9") - Double glazed bay window to front, wall mounted radiator, fitted wardrobes, coving to ceiling, ceiling light, skirting, laminate flooring
Bathroom - 2.20 x 2.10 (7'2" x 6'10") - Double glazed window to rear, lino flooring, bathtub with mono tap, wash basin with mono tap, extractor fan, wall mounted radiator
Bedroom 1 - 3.80 x 3.60 (12'5" x 11'9") - Laminate flooring, storage space, ceiling lights, chimney breast, roof window
En-Suite - Roof window, wash basin with mono tap, shower cubicle
Rear Garden - Large size garden, laid lawn, fenced
The ground floor briefly consists of 2 reception rooms, followed by a kitchen and ground floor bathroom. The first floor provides 2 good sized bedrooms and a family bathroom. The property benefits from a loft extension offering a spacious bedroom with an en-suite.
Within the vicinity can be found transport links including rail and bus. The property is located within a 3 mile radius to city centre providing access to major shopping outlets and business facilities. Within walking distance can be found good primary and secondary schools.
Front Garden - Semi detached four bedroom property with front to rear access
Hallway -
Lounge - 6.20 x 3.20 (20'4" x 10'5") - Double glazed window to rear, patio door to rear, coving to ceiling, down lights, floor tiles, skirting, wall mounted radiator
Kitchen - 2.80 x 2.20 (9'2" x 7'2") - Double glazed window to side, integrated electric cooker, integrated oven and grill, extractor hood, wash basin with mono tap, generous number of storage units, floor tiles, splashback tiling, ceiling light
Bathroom - 2.70 x2.20 (8'10" x7'2") - Double glazed window to rear, bathtub with mono tap, wash basin with mixer tap, tiling, ceiling light, wall mounted radiator
Reception Room - 3.70 x 3.60 (12'1" x 11'9") - Double glazed bay window to front, wall mounted radiator, ceiling light, skirting, carpet
Landing -
Bedroom 3 - 3.60 x 3.20 (11'9" x 10'5") - Double glazed window to rear, laminate flooring, coving to ceiling, wall mounted radiator, skirting, ceiling light
Bedroom 2 - 4.00 x 3.60 (13'1" x 11'9") - Double glazed bay window to front, wall mounted radiator, fitted wardrobes, coving to ceiling, ceiling light, skirting, laminate flooring
Bathroom - 2.20 x 2.10 (7'2" x 6'10") - Double glazed window to rear, lino flooring, bathtub with mono tap, wash basin with mono tap, extractor fan, wall mounted radiator
Bedroom 1 - 3.80 x 3.60 (12'5" x 11'9") - Laminate flooring, storage space, ceiling lights, chimney breast, roof window
En-Suite - Roof window, wash basin with mono tap, shower cubicle
Rear Garden - Large size garden, laid lawn, fenced
