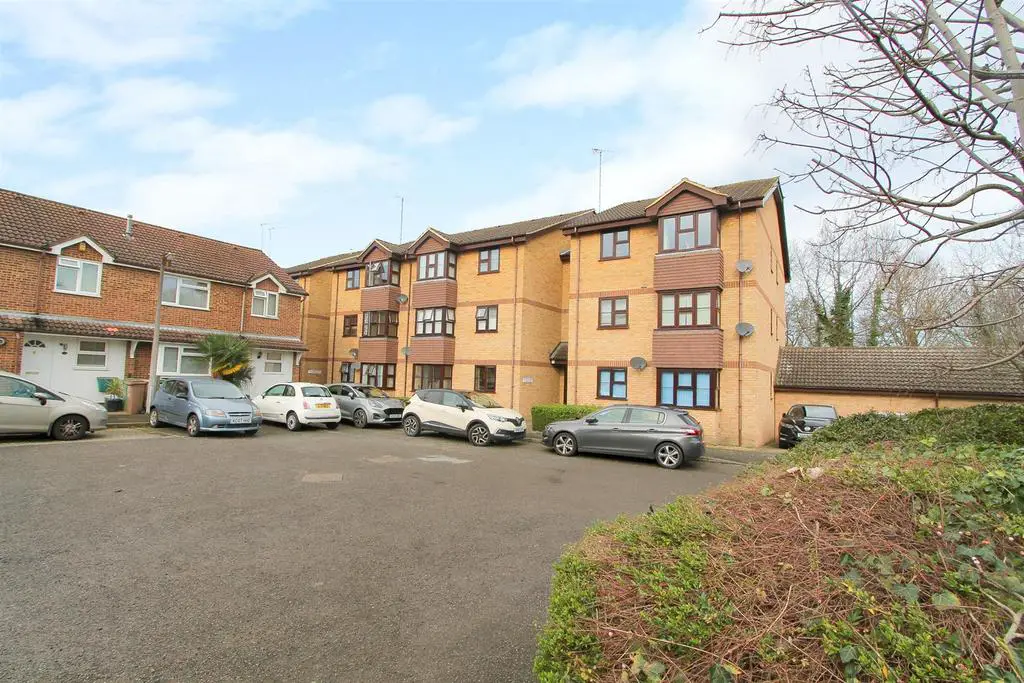
1 bed Flat For Sale £235,000
Don't miss out on this beautifully presented one bedroom top floor flat, situated in a desirable cul-de-sac in Wallington close to local shops, bus links, the River Wandle and Beddington Park.
The property has a modern and bright interior, offering spacious living accommodation with an open plan living, dining and kitchen area with dual aspect windows allowing lots of natural light into the room. There is a well equipped kitchen with ample storage and space for appliances, and a breakfast bar providing a nice social space to relax and dine. The property also comprises of a double bedroom with fitted wardrobe space, a modern bathroom, and a spacious hallway with built in storage space and loft access. Outside the property there is a garage en-bloc and well kept communal grounds.
Accommodation - Security phone entry system, door into communal hall. Stairs to 2nd floor, front door into
Entrance Hall
Security phone entry entry system, electric storage heater, two cupboards (one housing 'Megaflow' water tank), loft access (with pull down ladder) fitted carpet.
Bathroom
Modern three-piece suite comprising panel enclosed bath with shower screen, chrome mixer tap and shower head attachment, pedestal wash, hand basin with chrome taps, WC, tiled walls, tiled flooring, shaver point, extractor fan, wall mounted 'Dimplex' heater
Bedroom
Built-in wardrobe, electric heater, fitted carpet, double glazed window to front aspect
Open plan Living Dining and Kitchen Area
Kitchen
Range of modern fitted kitchen units and drawers with laminate work surface, inset stainless steel sink with chrome mixer tap, integrated oven and hob with chrome extractor hood above, space for tall fridge freezer, space and plumbing for washing machine, tiled splash back, vinyl floor, breakfast, bar, double glazed window to side aspect.
Living Area
Double glazed bay window to front aspect, electric storage heater, fitted carpet .
Outside
Garage en bloc, well kept communal grounds.
Room sizes:
Entrance Hall: 6'0 x 4'0 (1.83m x 1.22m)
Kitchen: 9'8 x 8'3 (2.95m x 2.52m)
Lounge: 15'9 into bay x 10'1 (4.80m x 3.08m)
Bedroom: 10'7 x 9'7 (3.23m x 2.92m)
Bathroom: 6'5 x 6'5 (1.96m x 1.96m)
Garage
Communal Gardens
The property has a modern and bright interior, offering spacious living accommodation with an open plan living, dining and kitchen area with dual aspect windows allowing lots of natural light into the room. There is a well equipped kitchen with ample storage and space for appliances, and a breakfast bar providing a nice social space to relax and dine. The property also comprises of a double bedroom with fitted wardrobe space, a modern bathroom, and a spacious hallway with built in storage space and loft access. Outside the property there is a garage en-bloc and well kept communal grounds.
Accommodation - Security phone entry system, door into communal hall. Stairs to 2nd floor, front door into
Entrance Hall
Security phone entry entry system, electric storage heater, two cupboards (one housing 'Megaflow' water tank), loft access (with pull down ladder) fitted carpet.
Bathroom
Modern three-piece suite comprising panel enclosed bath with shower screen, chrome mixer tap and shower head attachment, pedestal wash, hand basin with chrome taps, WC, tiled walls, tiled flooring, shaver point, extractor fan, wall mounted 'Dimplex' heater
Bedroom
Built-in wardrobe, electric heater, fitted carpet, double glazed window to front aspect
Open plan Living Dining and Kitchen Area
Kitchen
Range of modern fitted kitchen units and drawers with laminate work surface, inset stainless steel sink with chrome mixer tap, integrated oven and hob with chrome extractor hood above, space for tall fridge freezer, space and plumbing for washing machine, tiled splash back, vinyl floor, breakfast, bar, double glazed window to side aspect.
Living Area
Double glazed bay window to front aspect, electric storage heater, fitted carpet .
Outside
Garage en bloc, well kept communal grounds.
Room sizes:
Entrance Hall: 6'0 x 4'0 (1.83m x 1.22m)
Kitchen: 9'8 x 8'3 (2.95m x 2.52m)
Lounge: 15'9 into bay x 10'1 (4.80m x 3.08m)
Bedroom: 10'7 x 9'7 (3.23m x 2.92m)
Bathroom: 6'5 x 6'5 (1.96m x 1.96m)
Garage
Communal Gardens