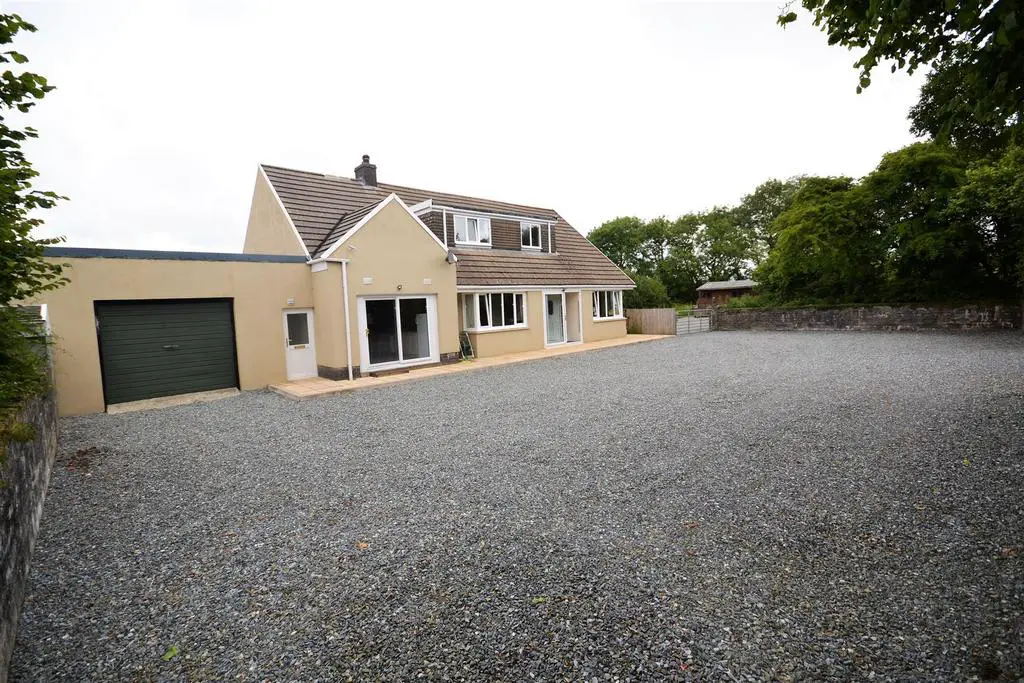
Land For Sale £650,000
Honey Hook is substantial detached residence positioned within approximately 7 1/2 acres that benefits from stables, a 6 meter x 6 meter steel outbuilding and a garage/workshop situated on the edge of the pleasant village of Maenclochog providing some amenities and short drive to the County town of Haverfordwest, Fishguard and the popular town of Narberth. The property is well appointed offering ample living accommodation that briefly comprises: Entrance hallway, three/four reception rooms, large conservatory, kitchen/breakfast room, utility room, five/six bedrooms and two bathrooms. Early viewing is highly recommended to appreciate the delightful property and what it has to offer.
LOCATION:
The origin of the name Maenclochog is unclear. It appears to be made up of two Welsh words, maen ("stone") and clochog ("bells"). A local tale reports that there were stones near Fynnon Fair, ("Mary's Well"), to the south of the village, which rang like bells when struck, but these were blown to bits by treasure-hunters, under the mistaken belief that they concealed a golden treasure.
The village has a thriving community and has a local committee that talks about what is important to the village. There is an award-winning general store and two petrol stations with an MOT service. Located in the centre of the village is St.Marys church, the play-park and the green. In the village there are many businesses that include two electrical wholesalers, an art gallery, several catering businesses, a hair salon, dog grooming and dog hydrotherapy . There is a popular primary school and a carpenters situated about 50 metres North-West from the church. A family-run pub and a thriving cafe are on opposite sides of the green. A well-appointed community hall hosts many events throughout the year.
Entrance Hallway -
Lounge - 4.349 into bay x 3.978 (14'3" into bay x 13'0") -
Sitting Room - 3.972 x 3.593 (13'0" x 11'9") -
Dining Room - 3.397 x 3.395 (11'1" x 11'1") -
Conservatory - 10.628 max x 4.367 max (34'10" max x 14'3" max) -
Kitchen/Breakfast Room - 4.950 x 3.000 (16'2" x 9'10") -
Utility Room - 3.312 x 2.835 (10'10" x 9'3") -
Bedroom - 4.564 into recess x 3.328 (14'11" into recess x 10 -
Bedroom - 4.595 into bay x 3.337 (15'0" into bay x 10'11") -
Bathroom - 2.689 max x 2.453 max (8'9" max x 8'0" max) -
First Floor -
Landing -
Bedroom - 3.262 x 3.018 (10'8" x 9'10") -
Bedroom - 3.263 x 2.986 (10'8" x 9'9") -
Study/Bedroom - 3.311 x 2.984 max (10'10" x 9'9" max) -
Storage Room/Bedroom - 3.313 x 3.025 max (10'10" x 9'11" max) -
Shower Room - 1.950 approx x 1.934 (6'4" approx x 6'4") -
Garage/Workshop - 5.291 x 4.399 min (17'4" x 14'5" min) -
Farm Building - 6.0 x 6.0 (19'8" x 19'8") -
View: By appointment with the Agents
Services: We have not checked or tested any of the Services or Appliances
Tenure: FREEHOLD
Registered Smallholding No: 55/473/0074
Tax: Band D
Private drainage
MPO/MPO/OK/07/22
LOCATION:
The origin of the name Maenclochog is unclear. It appears to be made up of two Welsh words, maen ("stone") and clochog ("bells"). A local tale reports that there were stones near Fynnon Fair, ("Mary's Well"), to the south of the village, which rang like bells when struck, but these were blown to bits by treasure-hunters, under the mistaken belief that they concealed a golden treasure.
The village has a thriving community and has a local committee that talks about what is important to the village. There is an award-winning general store and two petrol stations with an MOT service. Located in the centre of the village is St.Marys church, the play-park and the green. In the village there are many businesses that include two electrical wholesalers, an art gallery, several catering businesses, a hair salon, dog grooming and dog hydrotherapy . There is a popular primary school and a carpenters situated about 50 metres North-West from the church. A family-run pub and a thriving cafe are on opposite sides of the green. A well-appointed community hall hosts many events throughout the year.
Entrance Hallway -
Lounge - 4.349 into bay x 3.978 (14'3" into bay x 13'0") -
Sitting Room - 3.972 x 3.593 (13'0" x 11'9") -
Dining Room - 3.397 x 3.395 (11'1" x 11'1") -
Conservatory - 10.628 max x 4.367 max (34'10" max x 14'3" max) -
Kitchen/Breakfast Room - 4.950 x 3.000 (16'2" x 9'10") -
Utility Room - 3.312 x 2.835 (10'10" x 9'3") -
Bedroom - 4.564 into recess x 3.328 (14'11" into recess x 10 -
Bedroom - 4.595 into bay x 3.337 (15'0" into bay x 10'11") -
Bathroom - 2.689 max x 2.453 max (8'9" max x 8'0" max) -
First Floor -
Landing -
Bedroom - 3.262 x 3.018 (10'8" x 9'10") -
Bedroom - 3.263 x 2.986 (10'8" x 9'9") -
Study/Bedroom - 3.311 x 2.984 max (10'10" x 9'9" max) -
Storage Room/Bedroom - 3.313 x 3.025 max (10'10" x 9'11" max) -
Shower Room - 1.950 approx x 1.934 (6'4" approx x 6'4") -
Garage/Workshop - 5.291 x 4.399 min (17'4" x 14'5" min) -
Farm Building - 6.0 x 6.0 (19'8" x 19'8") -
View: By appointment with the Agents
Services: We have not checked or tested any of the Services or Appliances
Tenure: FREEHOLD
Registered Smallholding No: 55/473/0074
Tax: Band D
Private drainage
MPO/MPO/OK/07/22