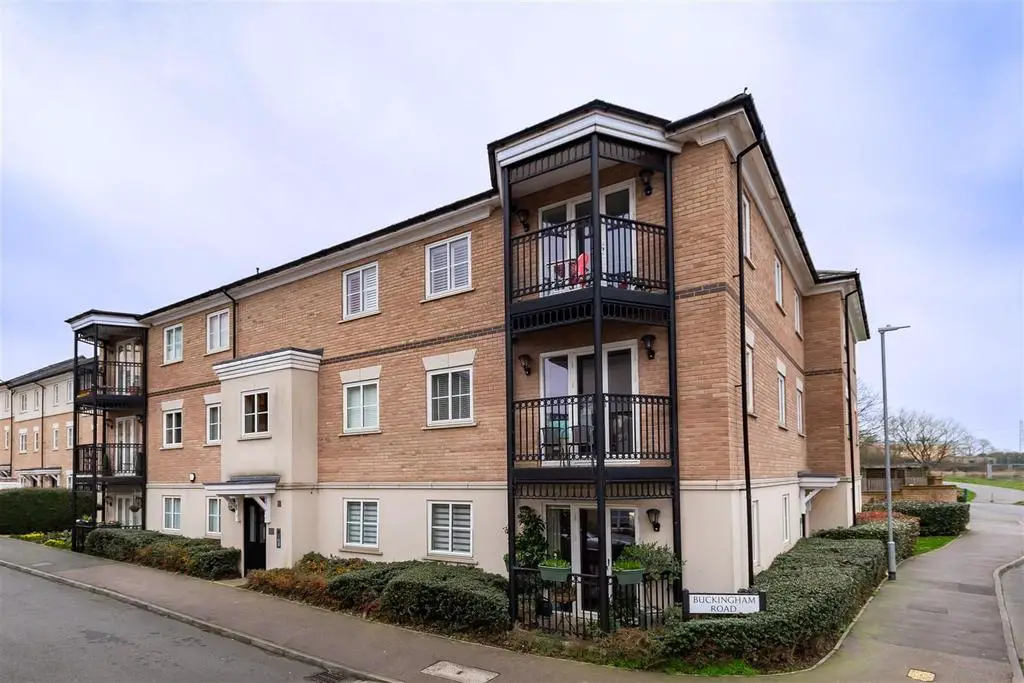
2 bed Flat For Sale £409,995
* MODERN DEVELOPMENT * BEAUTIFULLY FINISHED * FIRST FLOOR APARTMENT * LOUNGE BALCONY * TWO DOUBLE BEDROOMS * OPEN PLAN LOUNGE KITCHEN * EN-SUITE SHOWER ROOM * ALLOCATED PARKING SPACE
A stunning first floor apartment, providing spacious and open plan accommodation which enjoys lots of natural light and a balcony off the living room. This outstanding property offers a secure video entry phone system, allocated parking space with visitor's space and an open plan aspect to the living room and kitchen area.
The accommodation comprises a front door allowing access to the entrance hallway. There is a storage cupboard for coats and doors leading to: A contemporary open plan living area comprising a stylish lounge dining room with a balcony, a fully fitted kitchen breakfast area all featuring wood effect flooring. The kitchen is fitted with integrated appliances and a featured central stainless steel extractor hood, there are granite working surfaces and high gloss cabinets. The master bedroom has built in wardrobes in a small dressing area and a modern En-suite shower room. There is a further bedroom and a family style bathroom suite comprising a three-piece suite with white sanitary ware. There are parking spaces allocated for each property and several spaces for visitors parking.
The property is situated on the highly desirable and modern "Arboretem" development which is ideally located close to Epping High Street with its many boutiques and shops, bars and restaurants. Epping Central Line station is also within walking distance and serves London. Buckingham Road is also within walking distance of the open countryside and arable farmland at Swaines Green. Epping St Johns Comprehensive school (ESJ) and Epping Primary School.
First Floor -
Entrance Hall -
Living Dining Room - 3.17m x 7.16m (10'5" x 23'6") -
Balcony - 2.79m x 1.52m (9'2" x 5'0") -
Kitchen - 2.97m x 1.87m (9'9" x 6'2") -
Bedroom One - 2.96m x 2.53m (9'9" x 8'4") -
Dressing Area - 1.13m x 1.48m (3'8" x 4'10") -
En-Suite Shower Room - 2.13m x 1.37m (7' x 4'6") -
Bedroom Two - 2.60m x 4.04m (8'6" x 13'3") -
Bathroom - 2.11m x 1.68m (6'11" x 5'6") -
External Area -
Allocated Parking Spaces -
A stunning first floor apartment, providing spacious and open plan accommodation which enjoys lots of natural light and a balcony off the living room. This outstanding property offers a secure video entry phone system, allocated parking space with visitor's space and an open plan aspect to the living room and kitchen area.
The accommodation comprises a front door allowing access to the entrance hallway. There is a storage cupboard for coats and doors leading to: A contemporary open plan living area comprising a stylish lounge dining room with a balcony, a fully fitted kitchen breakfast area all featuring wood effect flooring. The kitchen is fitted with integrated appliances and a featured central stainless steel extractor hood, there are granite working surfaces and high gloss cabinets. The master bedroom has built in wardrobes in a small dressing area and a modern En-suite shower room. There is a further bedroom and a family style bathroom suite comprising a three-piece suite with white sanitary ware. There are parking spaces allocated for each property and several spaces for visitors parking.
The property is situated on the highly desirable and modern "Arboretem" development which is ideally located close to Epping High Street with its many boutiques and shops, bars and restaurants. Epping Central Line station is also within walking distance and serves London. Buckingham Road is also within walking distance of the open countryside and arable farmland at Swaines Green. Epping St Johns Comprehensive school (ESJ) and Epping Primary School.
First Floor -
Entrance Hall -
Living Dining Room - 3.17m x 7.16m (10'5" x 23'6") -
Balcony - 2.79m x 1.52m (9'2" x 5'0") -
Kitchen - 2.97m x 1.87m (9'9" x 6'2") -
Bedroom One - 2.96m x 2.53m (9'9" x 8'4") -
Dressing Area - 1.13m x 1.48m (3'8" x 4'10") -
En-Suite Shower Room - 2.13m x 1.37m (7' x 4'6") -
Bedroom Two - 2.60m x 4.04m (8'6" x 13'3") -
Bathroom - 2.11m x 1.68m (6'11" x 5'6") -
External Area -
Allocated Parking Spaces -
