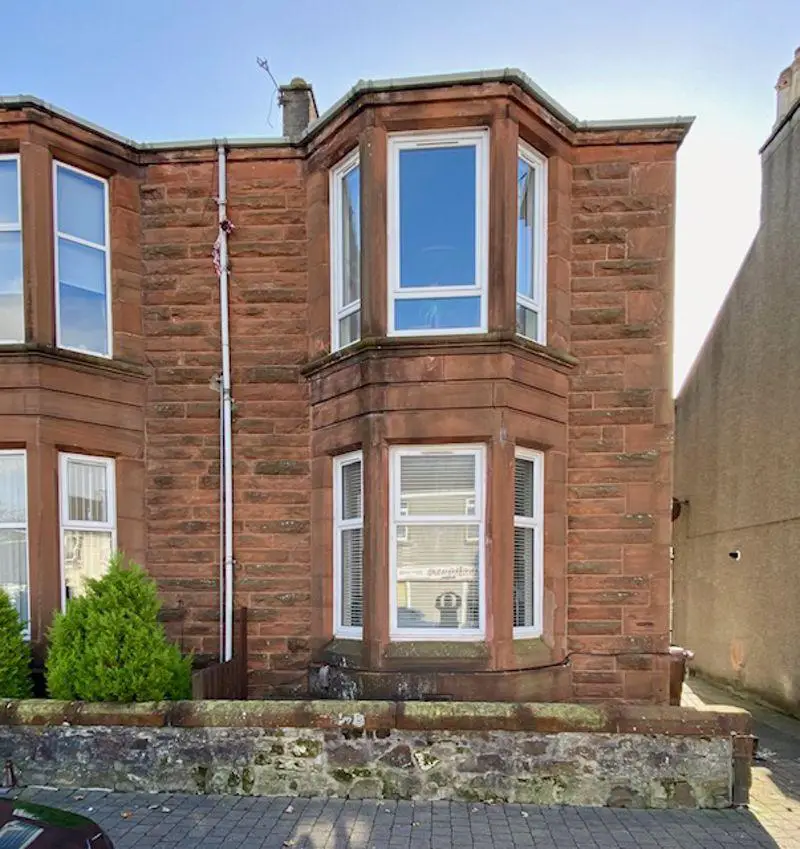
1 bed Flat For Sale £60,000
Welcome to No 48 Main Street, Dreghorn a charming traditional ground floor flat with a modern interior.
A warm welcome awaits you at No 48 Main Street in walk-in condition with modern interiors whilst still retaining many original features. On entering the ground floor flat there is a bright hallway with laminate floors leading to all accommodation, spacious lounge with dining area and beautiful large bay window with window seat. The double bedroom has a lovely outlook to the back garden. Kitchen is modern and bright overlooking the back garden and the modern bathroom completes this fabulous property.
Perfect for a first time buyer or those looking to downsize therefore we recommend early viewing.
Dreghorn is a small village on the outskirts of the popular town of Irvine which is served with great road and transport links. The Ayrshire town of Irvine resides on the West Coast and has its own picturesque harbour and beach with many restaurants and bars. There are also several excellent golf courses in the vicinity including Glasgow Gailes, Western Gailes, Kilmarnock Barassie, Royal Troon and Prestwick Old Course.
VIEWING: Strictly by appointment through Coast Estate Agents on[use Contact Agent Button]
OFFERS: All offers should be submitted to Coast Estate Agents [use Contact Agent Button]
INTEREST: It is important your solicitor notifies this office of your interest otherwise this property may be sold prior to your knowledge.
HAVE A PROPERTY TO SELL? Call Coast Estate Agents on[use Contact Agent Button] and arrange your FREE valuation.
Disclaimer : Whilst we endeavour to provide as accurate information as possible, our particulars are for reference only. Dimensions are taken at widest points and our floor plans are not to scale.
Entrance Hallway
Entered via UPVC door to the side of the property.Fresh neutral decor.Light wood laminate flooring.
Lounge - 17' 9'' x 15' 9'' (5.4m x 4.8m)
Well proportioned lounge with large bay window to the front of the property.Neutral decor and carpet.Coving and centre ceiling rose.Contemporary light fitting.Window seat with storage underneath.Chrome sockets & switches.
Bedroom - 11' 6'' x 10' 2'' (3.5m x 3.1m)
Double bedroom with window to the rear of the property.Neutral decor and carpet.Alcove with hanging rail.
Kitchen - 7' 10'' x 7' 3'' (2.4m x 2.2m)
Modern white glass wall and floor units.Brushed steel handles.Grey splashback tiles.Wood block effect worktops and upstands.Integrated double electric oven with ceramic hob.Stainless steel sink with chrome mixer tap below window overlooking the back garden.Plumbed for washing machine.Door to back garden.Slate effect vinyl flooring.Strip light to celing.
Bathroom - 6' 7'' x 6' 7'' (2m x 2m)
Modern white three piece suite with contemporary fittings.Shower over bath running off Gas Central Heating system.Sparkle effect wet walls around bath and sink.Vanity unit underneath sink.Spot lights into ceiling.Slate effect vinyl flooring.
Rear Garden
South facing communal rear garden which is well maintained.Laid mainly to lawn with paved patio.Drying green with line & poles.
Council Tax Band: A
Tenure: Freehold
A warm welcome awaits you at No 48 Main Street in walk-in condition with modern interiors whilst still retaining many original features. On entering the ground floor flat there is a bright hallway with laminate floors leading to all accommodation, spacious lounge with dining area and beautiful large bay window with window seat. The double bedroom has a lovely outlook to the back garden. Kitchen is modern and bright overlooking the back garden and the modern bathroom completes this fabulous property.
Perfect for a first time buyer or those looking to downsize therefore we recommend early viewing.
Dreghorn is a small village on the outskirts of the popular town of Irvine which is served with great road and transport links. The Ayrshire town of Irvine resides on the West Coast and has its own picturesque harbour and beach with many restaurants and bars. There are also several excellent golf courses in the vicinity including Glasgow Gailes, Western Gailes, Kilmarnock Barassie, Royal Troon and Prestwick Old Course.
VIEWING: Strictly by appointment through Coast Estate Agents on[use Contact Agent Button]
OFFERS: All offers should be submitted to Coast Estate Agents [use Contact Agent Button]
INTEREST: It is important your solicitor notifies this office of your interest otherwise this property may be sold prior to your knowledge.
HAVE A PROPERTY TO SELL? Call Coast Estate Agents on[use Contact Agent Button] and arrange your FREE valuation.
Disclaimer : Whilst we endeavour to provide as accurate information as possible, our particulars are for reference only. Dimensions are taken at widest points and our floor plans are not to scale.
Entrance Hallway
Entered via UPVC door to the side of the property.Fresh neutral decor.Light wood laminate flooring.
Lounge - 17' 9'' x 15' 9'' (5.4m x 4.8m)
Well proportioned lounge with large bay window to the front of the property.Neutral decor and carpet.Coving and centre ceiling rose.Contemporary light fitting.Window seat with storage underneath.Chrome sockets & switches.
Bedroom - 11' 6'' x 10' 2'' (3.5m x 3.1m)
Double bedroom with window to the rear of the property.Neutral decor and carpet.Alcove with hanging rail.
Kitchen - 7' 10'' x 7' 3'' (2.4m x 2.2m)
Modern white glass wall and floor units.Brushed steel handles.Grey splashback tiles.Wood block effect worktops and upstands.Integrated double electric oven with ceramic hob.Stainless steel sink with chrome mixer tap below window overlooking the back garden.Plumbed for washing machine.Door to back garden.Slate effect vinyl flooring.Strip light to celing.
Bathroom - 6' 7'' x 6' 7'' (2m x 2m)
Modern white three piece suite with contemporary fittings.Shower over bath running off Gas Central Heating system.Sparkle effect wet walls around bath and sink.Vanity unit underneath sink.Spot lights into ceiling.Slate effect vinyl flooring.
Rear Garden
South facing communal rear garden which is well maintained.Laid mainly to lawn with paved patio.Drying green with line & poles.
Council Tax Band: A
Tenure: Freehold