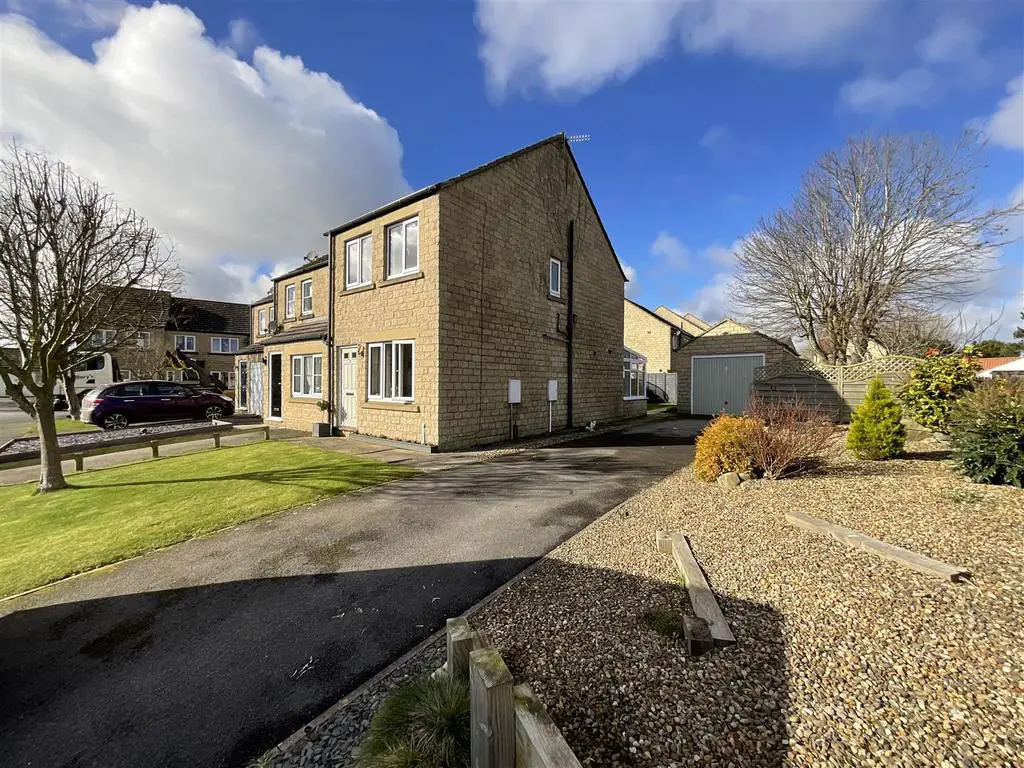
House For Sale £200,000
We are delighted to bring this STONE BUILT, SEMI-DETACHED HOME to the market. The property benefits from TWO BEDROOMS, DRIVEWAY and DETACHED STONE BUILT GARAGE with POWER . Located in the POPULAR VILLAGE of SEAMER.
The property is well maintained throughout and benefits from gas central heating and uPVC double glazing and briefly comprises of; entry into the generous lounge/diner with under stair storage and provides access to the modern kitchen with integrated oven, hob and extractor. The sun room is located to the rear of the kitchen and benefits from double patio doors which provide access to the rear garden. To the first floor lies the master bedroom with built in storage and views across the wolds, a further double bedroom and the house shower room complete with modern three-piece suite. Externally, the front of the property benefits from lawned gardens, a driveway for up to four vehicles and a stone built detached garage with power. The rear of the property offers a paved seating area, gardens laid mainly to lawn and to the side of the property lies a further garden area ideal for keen gardeners with separate bin storage area.
This property is located on the South side of the sort after village of Seamer, just a few miles from Scarborough. There are a number of local amenities and facilities within walking distance including, supermarket, public houses, the local church and eateries. The property is also in the catchment area for a popular primary school with ample playgrounds around the village. Transport links are available from Seamer Station and the A64 Scarborough to York which is close by.
Early viewing is highly recommended! If you wish to make a viewing, please contact our friendly team in the office on[use Contact Agent Button] or via our website at .
Accomodation -
Ground Floor -
Living Room - 4.93 x 3.50 max (16'2" x 11'5" max) -
Kitchen - 3.34 x 3.49 max (10'11" x 11'5" max) -
Sunroom - 2.13 x 3.41 max (6'11" x 11'2" max) -
First Floor -
Bedroom 1 - 3.37 x 3.50 max (11'0" x 11'5" max) -
Bedroom 2 - 2.87 x 3.52 max (9'4" x 11'6" max) -
Shower Room - 2.04 x 1.72 max (6'8" x 5'7" max) -
Externally - To the front of the property lies a garden laid to lawn. To the side of the property lies a detached stone built garage, driveway for up to 4 vehicles, further side gardens and bin store area. To the rear of the property lies a private rear garden with paved seating area.
Details Prepared - AB270224
The property is well maintained throughout and benefits from gas central heating and uPVC double glazing and briefly comprises of; entry into the generous lounge/diner with under stair storage and provides access to the modern kitchen with integrated oven, hob and extractor. The sun room is located to the rear of the kitchen and benefits from double patio doors which provide access to the rear garden. To the first floor lies the master bedroom with built in storage and views across the wolds, a further double bedroom and the house shower room complete with modern three-piece suite. Externally, the front of the property benefits from lawned gardens, a driveway for up to four vehicles and a stone built detached garage with power. The rear of the property offers a paved seating area, gardens laid mainly to lawn and to the side of the property lies a further garden area ideal for keen gardeners with separate bin storage area.
This property is located on the South side of the sort after village of Seamer, just a few miles from Scarborough. There are a number of local amenities and facilities within walking distance including, supermarket, public houses, the local church and eateries. The property is also in the catchment area for a popular primary school with ample playgrounds around the village. Transport links are available from Seamer Station and the A64 Scarborough to York which is close by.
Early viewing is highly recommended! If you wish to make a viewing, please contact our friendly team in the office on[use Contact Agent Button] or via our website at .
Accomodation -
Ground Floor -
Living Room - 4.93 x 3.50 max (16'2" x 11'5" max) -
Kitchen - 3.34 x 3.49 max (10'11" x 11'5" max) -
Sunroom - 2.13 x 3.41 max (6'11" x 11'2" max) -
First Floor -
Bedroom 1 - 3.37 x 3.50 max (11'0" x 11'5" max) -
Bedroom 2 - 2.87 x 3.52 max (9'4" x 11'6" max) -
Shower Room - 2.04 x 1.72 max (6'8" x 5'7" max) -
Externally - To the front of the property lies a garden laid to lawn. To the side of the property lies a detached stone built garage, driveway for up to 4 vehicles, further side gardens and bin store area. To the rear of the property lies a private rear garden with paved seating area.
Details Prepared - AB270224