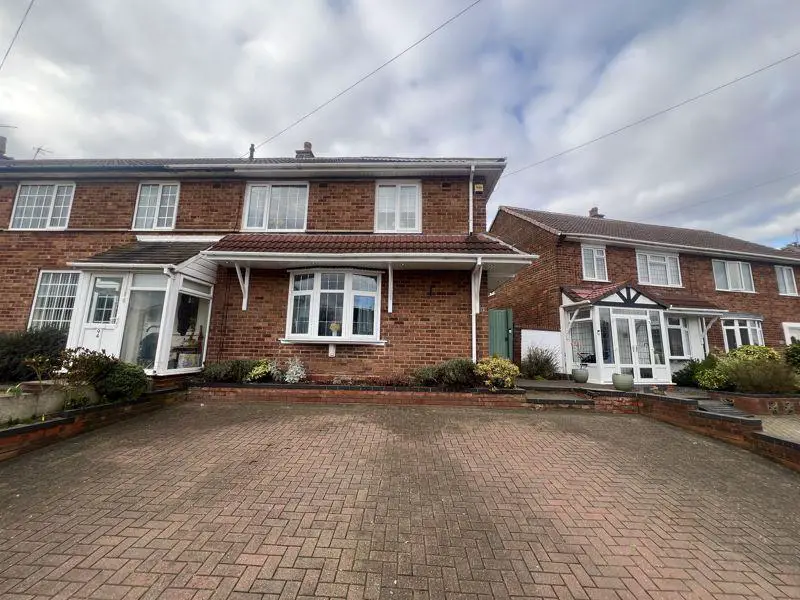
House For Sale £260,000
Gainsborough Crescent is a traditional style end terrace situated on the much sought after Pheasey Estate. This impressive extended property has been the subject of vast improvement and modernisation and should be viewed at the earliest opportunity. The property is approached via a block paved driveway giving the owner the advantage of off road parking and leads to entrance at the side of the property. Internally, the hallway benefits from fitted cupboards, doors into all rooms and stairs off to the first floor The lounge offers very spacious proportions with an attractive bow window to the fore, light carpets, feature chimney breast and sliding doors into the rear extension. The rear extension is a particular feature of the property giving excellent additional floorspace with laminate flooring, a lantern skylight and impressive bi folding doors out onto the patio. The kitchen completes the downstairs accommodation and offers a range of contemporary wall & base cabinets with attractive work surfaces, one & half bowl sink & drainer with metro tile splashbacks, double oven, electric hob with overhead extractor along with space for integrated white goods. To the first floor, this delightful home offers three bedrooms, two off which being spacious doubles and a reasonable size third bedroom. The principle bedroom also benefits from useful built in wardrobes. The family bathroom has a lovely suite which has been fully modernised comprising off a tiled suite with quadrant shower enclosure, bath, W.C, wash hand basin and heated towel rail. Back out onto the hallway are further stairs leading up to a converted loft room which makes a perfect office area for homeworkers with a Velux window allowing natural light. To the rear, there is a slabbed patio area with access to the side gate, a well maintained lawn with fencing and flower bed border and a summer house to the rear with full electric power. The property really is a 'must view' to appreciate the quality of the accommodation being offered for sale.
Hall - 0' 0'' x 0' 0'' (0m x 0m)
Lounge - 22' 8'' x 13' 1'' (6.9m x 4m)
Kitchen - 13' 7'' x 7' 10'' (4.15m x 2.4m)
Rear Extension - 9' 8'' x 17' 5'' (2.95m x 5.3m)
Bedroom One - 12' 10'' x 11' 2'' (3.9m x 3.4m)
Bedroom Two - 10' 10'' x 11' 2'' (3.3m x 3.4m)
Bedroom Three - 9' 10'' x 7' 10'' (3m x 2.4m)
Bathroom - 5' 7'' x 7' 10'' (1.7m x 2.4m)
Loft Room - 10' 2'' x 13' 5'' (3.1m x 4.1m)
Council Tax Band: B
Hall - 0' 0'' x 0' 0'' (0m x 0m)
Lounge - 22' 8'' x 13' 1'' (6.9m x 4m)
Kitchen - 13' 7'' x 7' 10'' (4.15m x 2.4m)
Rear Extension - 9' 8'' x 17' 5'' (2.95m x 5.3m)
Bedroom One - 12' 10'' x 11' 2'' (3.9m x 3.4m)
Bedroom Two - 10' 10'' x 11' 2'' (3.3m x 3.4m)
Bedroom Three - 9' 10'' x 7' 10'' (3m x 2.4m)
Bathroom - 5' 7'' x 7' 10'' (1.7m x 2.4m)
Loft Room - 10' 2'' x 13' 5'' (3.1m x 4.1m)
Council Tax Band: B
