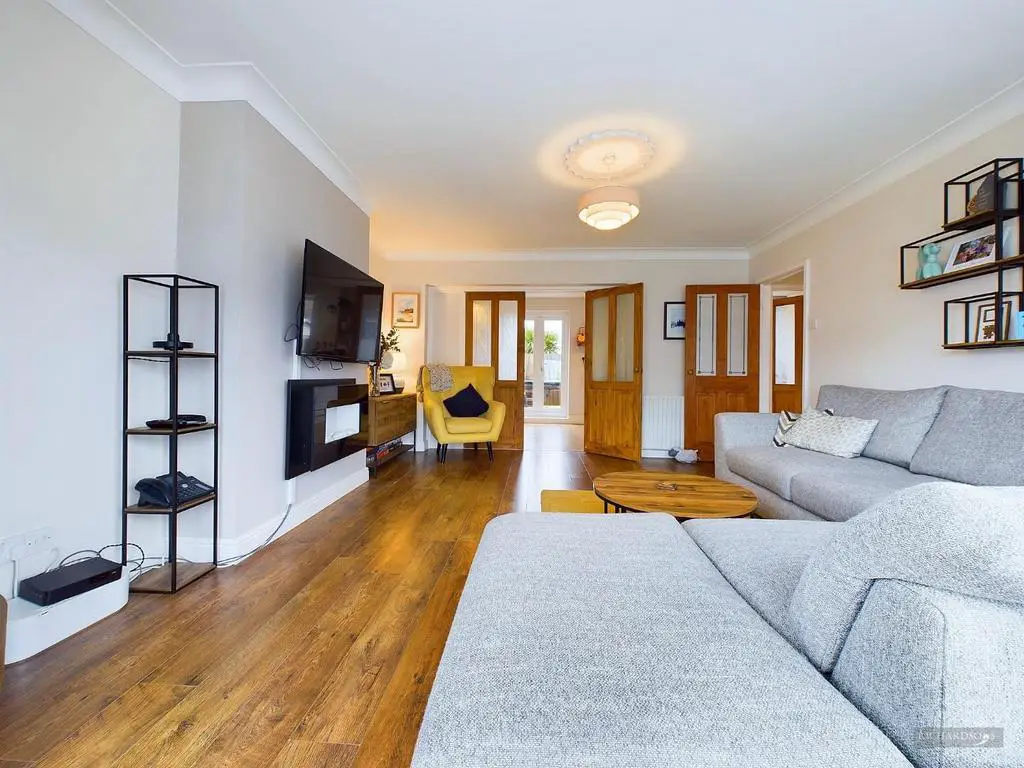
House For Sale £325,000
Richardsons are delighted to welcome to the market this three bedroom semi-detached home.
Upon entering this home, you are greeted by a central hallway that provides access to the main principal rooms on the ground floor, along with a conveniently located W.C. The living room is illuminated by a large bay window that floods the space with natural light and showcases ample room for furnishings. Transitioning seamlessly, you step into the kitchen/dining area, offering generous space for a family dining table. The kitchen itself features abundant storage. French doors leading to the rear garden.
Ascending to the first floor you will uncover three generously sized bedrooms. Completing the residence is the inviting family bathroom, adorned with a bathtub and overhead shower, hand basin, and W.C.
Externally there is a generous driveway and garage.
Council Tax Band - C
Approximate Measurements - Please note all measurements are approximate only and further measurements should be taken by the viewer if exact measurements are required.
Lounge - 5.60 x 4.29 (18'4" x 14'0") - Bright and spacious living room with a bay window, access to the dining/kitchen area through wooden double doors.
Kitchen Diner - 1.72 x 6.42 (5'7" x 21'0") - Open plan kitchen with access to the utility room, downstairs WC, garage and garden.
Bedroom One - 5.46 x 3.87 (17'10" x 12'8") - Bay window, wooden panelling and neutral carpet flooring.
Bedroom Two - 3.02 x 3.39 (9'10" x 11'1") - Bedroom two to the rear of the property, large double glazed window and neutral carpet flooring.
Bedroom Three - 3.16 x 2.50 (10'4" x 8'2") - Bedroom three located to the front of the property with neutral carpet flooring.
Bathroom - 1.68 x 2.95 (5'6" x 9'8") - Family bathroom with heated towel rail, wall units and bath with over head shower.
Utility - 2.42 x 3.02 (7'11" x 9'10") - Utility room to rear of property with access to garden, WC and garage.
Wc - 0.91 x 1.42 (2'11" x 4'7") - Downstairs WC with toilet and hand basin.
Upon entering this home, you are greeted by a central hallway that provides access to the main principal rooms on the ground floor, along with a conveniently located W.C. The living room is illuminated by a large bay window that floods the space with natural light and showcases ample room for furnishings. Transitioning seamlessly, you step into the kitchen/dining area, offering generous space for a family dining table. The kitchen itself features abundant storage. French doors leading to the rear garden.
Ascending to the first floor you will uncover three generously sized bedrooms. Completing the residence is the inviting family bathroom, adorned with a bathtub and overhead shower, hand basin, and W.C.
Externally there is a generous driveway and garage.
Council Tax Band - C
Approximate Measurements - Please note all measurements are approximate only and further measurements should be taken by the viewer if exact measurements are required.
Lounge - 5.60 x 4.29 (18'4" x 14'0") - Bright and spacious living room with a bay window, access to the dining/kitchen area through wooden double doors.
Kitchen Diner - 1.72 x 6.42 (5'7" x 21'0") - Open plan kitchen with access to the utility room, downstairs WC, garage and garden.
Bedroom One - 5.46 x 3.87 (17'10" x 12'8") - Bay window, wooden panelling and neutral carpet flooring.
Bedroom Two - 3.02 x 3.39 (9'10" x 11'1") - Bedroom two to the rear of the property, large double glazed window and neutral carpet flooring.
Bedroom Three - 3.16 x 2.50 (10'4" x 8'2") - Bedroom three located to the front of the property with neutral carpet flooring.
Bathroom - 1.68 x 2.95 (5'6" x 9'8") - Family bathroom with heated towel rail, wall units and bath with over head shower.
Utility - 2.42 x 3.02 (7'11" x 9'10") - Utility room to rear of property with access to garden, WC and garage.
Wc - 0.91 x 1.42 (2'11" x 4'7") - Downstairs WC with toilet and hand basin.
Houses For Sale Colwell Road
Houses For Sale Sandwich Road
Houses For Sale Studland Close
Houses For Sale Pevensey Close
Houses For Sale Malvern Road
Houses For Sale Boulsworth Road
Houses For Sale Winsford Avenue
Houses For Sale Tenbury Crescent
Houses For Sale Cleehill Drive
Houses For Sale Grampian Close
Houses For Sale Heybrook Avenue
Houses For Sale Whitecliff Close
Houses For Sale Langdon Close
Houses For Sale Ashford Close
Houses For Sale Sandwich Road
Houses For Sale Studland Close
Houses For Sale Pevensey Close
Houses For Sale Malvern Road
Houses For Sale Boulsworth Road
Houses For Sale Winsford Avenue
Houses For Sale Tenbury Crescent
Houses For Sale Cleehill Drive
Houses For Sale Grampian Close
Houses For Sale Heybrook Avenue
Houses For Sale Whitecliff Close
Houses For Sale Langdon Close
Houses For Sale Ashford Close
