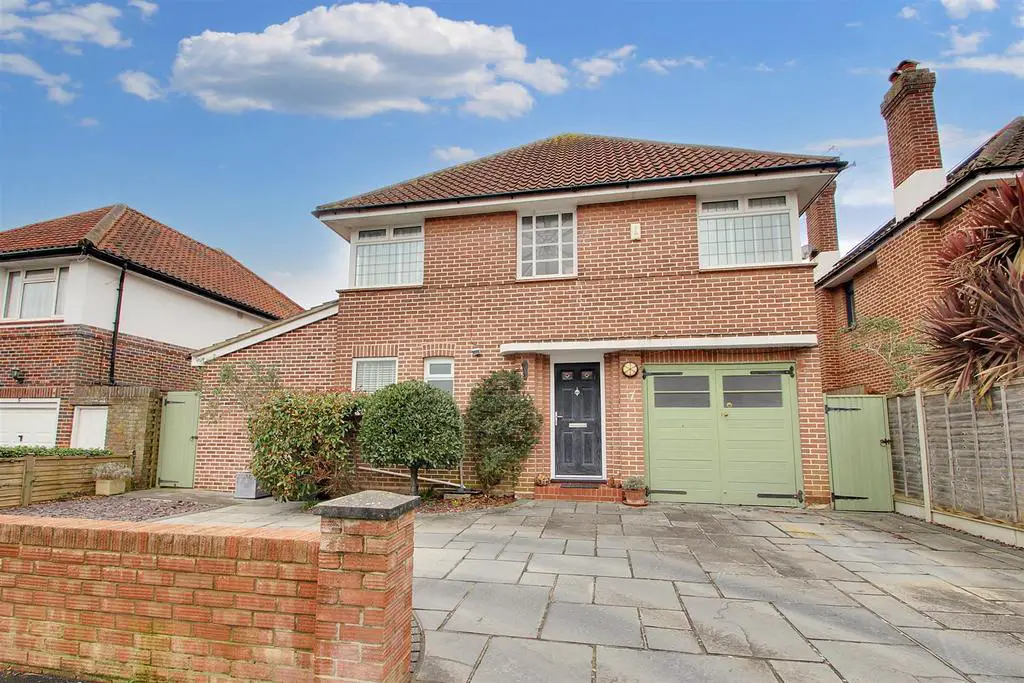
House For Sale £750,000
James & James Estate Agents are delighted to bring to the market this exceptional 4 bedroom extended detached home in one of West Worthing's popular roads.
The accommodation in brief comprises spacious entrance hall with exposed wood floors continuing throughout the ground floor rooms. There is a modern refitted W.C. with wash hand basin inset to vanity unit, integral door to garage and open plan West facing lounge/dining room/orangery with focal log burning stove and doors onto the West facing rear garden.
The luxury kitchen/breakfast room is a particular feature of this property boasting stone work surface, a central breakfast bar with seating for four, and cupboards beneath with a range of integrated appliances including an undermount Butler sink, double aspect with roof light windows forming this to a bright, spacious hub of the house.
To the first floor there are four good size bedrooms with the master bedroom boasting an en-suite bathroom with range of mirror fronted wardrobes and bedrooms 2,3 and 4 are all well proportioned. There is a luxury re-fitted family shower room and separate W.C.
The front garden has been paved to provide off road parking which in turn leads to a garage with integral door, and the West facing rear garden is a particular feature of the property having been laid to patio and stones for ease of maintenance. There is also a timber shed.
Other benefits include gas central heating and double glazing. In our opinion, internal viewing is considered essential to appreciate the overall size and condition of this beautiful home.
Composite Front Door -
Entrance Hall - 5.08m x 2.36m (16'8 x 7'9) -
Refitted Ground Floor Cloakroom -
Lounge - 8.31m x 3.86m (27'3 x 12'8) -
Dining Room - 3.66m x 5.64m (12'0 x 18'6) -
Luxury Fitted Kitchen/Breakfast Room - 5.49m x 4.88m (18'0 x 16'0 ) -
Stairs To First Floor Landing -
Bedroom One - 5.59m x 3.68m (18'4 x 12'1) -
Luxury En-Sute Barthroom - 2.34m x 1.55m (7'8 x 5'1) -
Bedroom Two - 3.48m x 4.67m (11'5 x 15'4) -
Bedroom Three - 4.90m x 3.07m (16'1 x 10'1) -
Bedroom Four - 2.97m x 2.39m (9'9 x 7'10) -
Luxury Fitted Family Shower Room - 1.75m x 1.65m (5'9 x 5'5) -
Separate W.C. -
Rear Garden -
Integral Garage - 5.33m x 2.54m (17'6 x 8'4) -
Front Garden Laid To Paving Providing Off Road Par -
The accommodation in brief comprises spacious entrance hall with exposed wood floors continuing throughout the ground floor rooms. There is a modern refitted W.C. with wash hand basin inset to vanity unit, integral door to garage and open plan West facing lounge/dining room/orangery with focal log burning stove and doors onto the West facing rear garden.
The luxury kitchen/breakfast room is a particular feature of this property boasting stone work surface, a central breakfast bar with seating for four, and cupboards beneath with a range of integrated appliances including an undermount Butler sink, double aspect with roof light windows forming this to a bright, spacious hub of the house.
To the first floor there are four good size bedrooms with the master bedroom boasting an en-suite bathroom with range of mirror fronted wardrobes and bedrooms 2,3 and 4 are all well proportioned. There is a luxury re-fitted family shower room and separate W.C.
The front garden has been paved to provide off road parking which in turn leads to a garage with integral door, and the West facing rear garden is a particular feature of the property having been laid to patio and stones for ease of maintenance. There is also a timber shed.
Other benefits include gas central heating and double glazing. In our opinion, internal viewing is considered essential to appreciate the overall size and condition of this beautiful home.
Composite Front Door -
Entrance Hall - 5.08m x 2.36m (16'8 x 7'9) -
Refitted Ground Floor Cloakroom -
Lounge - 8.31m x 3.86m (27'3 x 12'8) -
Dining Room - 3.66m x 5.64m (12'0 x 18'6) -
Luxury Fitted Kitchen/Breakfast Room - 5.49m x 4.88m (18'0 x 16'0 ) -
Stairs To First Floor Landing -
Bedroom One - 5.59m x 3.68m (18'4 x 12'1) -
Luxury En-Sute Barthroom - 2.34m x 1.55m (7'8 x 5'1) -
Bedroom Two - 3.48m x 4.67m (11'5 x 15'4) -
Bedroom Three - 4.90m x 3.07m (16'1 x 10'1) -
Bedroom Four - 2.97m x 2.39m (9'9 x 7'10) -
Luxury Fitted Family Shower Room - 1.75m x 1.65m (5'9 x 5'5) -
Separate W.C. -
Rear Garden -
Integral Garage - 5.33m x 2.54m (17'6 x 8'4) -
Front Garden Laid To Paving Providing Off Road Par -
