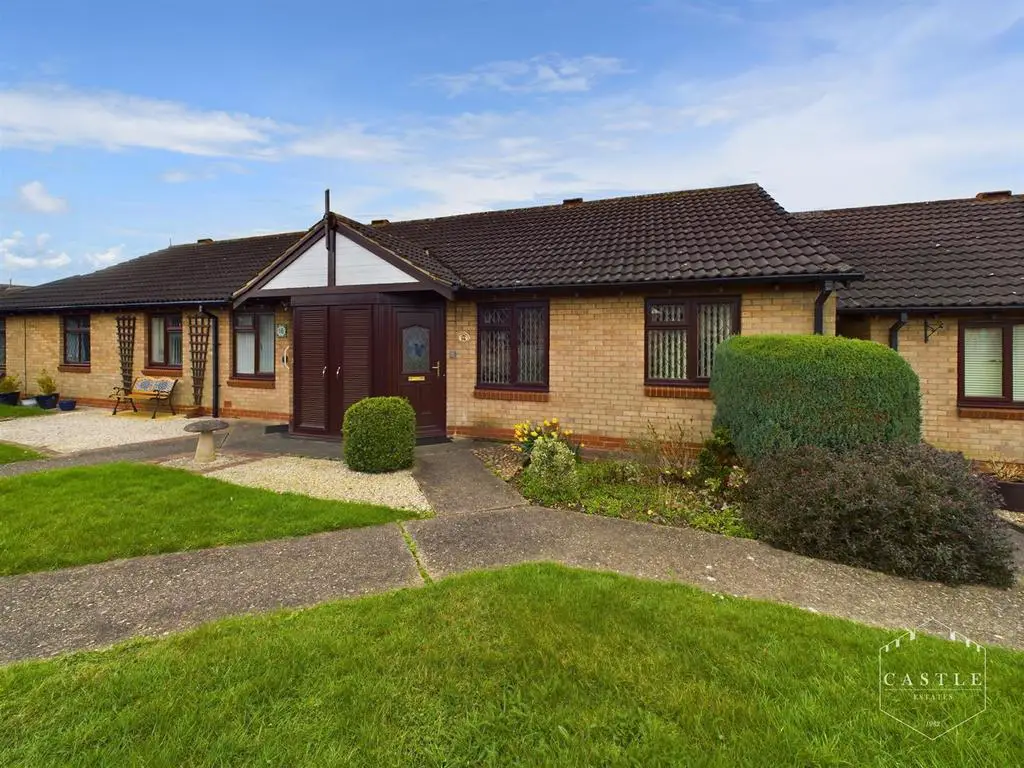
House For Sale £160,000
* FOR PERSONS OVER 55 ONLY* A WELL PRESENTED SEMI DETACHED BUNGALOW ENJOYING ENTRANCE VESTIBULE. LOUNGE. KITCHEN. TWO BEDROOMS, SHOWER ROOM. EASY TO MAINTAIN REAR GARDEN. COMMUNAL GARDENS. ALLOCATED PARKING.
Viewing - By arrangement through the Agents.
Description - This well presented semi detached bungalow is for persons over 55 only. Internal viewing is highly recommended.
The accommodation enjoys an entrance vestibule, good sized lounge, well fitted kitchen, two bedrooms and a modern shower room. Outside the property has allocated parking, private easy to maintain rear garden as well as well tended communal gardens.
It is situated a short distance from local shops and Burbage village centre with its many amenities. The property is also on a bus route into Hinckley and surrounding areas. Commuting via the A5 and M69 junctions is also very good indeed.
More specifically the well planned, gas fired centrally heated and upvc double glazed accommodation comprises:
Council Tax Band & Tenure - Hinckley and Bosworth Borough Council - Band B
This property is leasehold with a 125 year lease from 1988 (90 years remaining). Service charge of £145.00 pcm.
Longhurst Group [use Contact Agent Button]. Residents Handbook and service charge breakdown available.
Entrance Vestibule - 1.1m x 1m (3'7" x 3'3" ) - Leading through to Lounge
Lounge - 4.8m x 3.3m (15'8" x 10'9" ) - having feature fireplace with electric fire, central heating radiator, tv aerial point and upvc double glazed window to front.
Lounge -
Kitchen - 3m x 2.2m (9'10" x 7'2" ) - having good range of fitted units including base units, drawers and wall cupboards, contrasting granite effect work surfaces and ceramic tiled splashbacks, inset single drainer sink with chrome mixer tap, built in gas oven with electric hob, space for fridge freezer, space and plumbing for washing machine, central heating radiator, upvc double glazed door leading to private rear garden.
Inner Hall - having two built in storage cupboards.
Bedroom One - 3.7m x 3m (12'1" x 9'10" ) - having upvc double glazed window to front, central heating radiator, range of fitted furniture including wardrobes, drawers, headboard and cupboards over the bed area.
Bedroom Two - 3.1m x 2.1m (10'2" x 6'10" ) - having upvc double glazed window to rear and central heating radiator.
Shower Room - having fully tiled double shower cubicle with chrome shower over, integrated wash hand basin, low level w.c., and vanity cabinets, ceramic tiled flooring and central heating radiator.
Outside - There are communal gardens. Path leading to the front of the property. Side pedestrian access leading to a low maintenance rear garden with fenced boundaries, mature borders and landscaped paved areas. Allocated off road parking.
Viewing - By arrangement through the Agents.
Description - This well presented semi detached bungalow is for persons over 55 only. Internal viewing is highly recommended.
The accommodation enjoys an entrance vestibule, good sized lounge, well fitted kitchen, two bedrooms and a modern shower room. Outside the property has allocated parking, private easy to maintain rear garden as well as well tended communal gardens.
It is situated a short distance from local shops and Burbage village centre with its many amenities. The property is also on a bus route into Hinckley and surrounding areas. Commuting via the A5 and M69 junctions is also very good indeed.
More specifically the well planned, gas fired centrally heated and upvc double glazed accommodation comprises:
Council Tax Band & Tenure - Hinckley and Bosworth Borough Council - Band B
This property is leasehold with a 125 year lease from 1988 (90 years remaining). Service charge of £145.00 pcm.
Longhurst Group [use Contact Agent Button]. Residents Handbook and service charge breakdown available.
Entrance Vestibule - 1.1m x 1m (3'7" x 3'3" ) - Leading through to Lounge
Lounge - 4.8m x 3.3m (15'8" x 10'9" ) - having feature fireplace with electric fire, central heating radiator, tv aerial point and upvc double glazed window to front.
Lounge -
Kitchen - 3m x 2.2m (9'10" x 7'2" ) - having good range of fitted units including base units, drawers and wall cupboards, contrasting granite effect work surfaces and ceramic tiled splashbacks, inset single drainer sink with chrome mixer tap, built in gas oven with electric hob, space for fridge freezer, space and plumbing for washing machine, central heating radiator, upvc double glazed door leading to private rear garden.
Inner Hall - having two built in storage cupboards.
Bedroom One - 3.7m x 3m (12'1" x 9'10" ) - having upvc double glazed window to front, central heating radiator, range of fitted furniture including wardrobes, drawers, headboard and cupboards over the bed area.
Bedroom Two - 3.1m x 2.1m (10'2" x 6'10" ) - having upvc double glazed window to rear and central heating radiator.
Shower Room - having fully tiled double shower cubicle with chrome shower over, integrated wash hand basin, low level w.c., and vanity cabinets, ceramic tiled flooring and central heating radiator.
Outside - There are communal gardens. Path leading to the front of the property. Side pedestrian access leading to a low maintenance rear garden with fenced boundaries, mature borders and landscaped paved areas. Allocated off road parking.