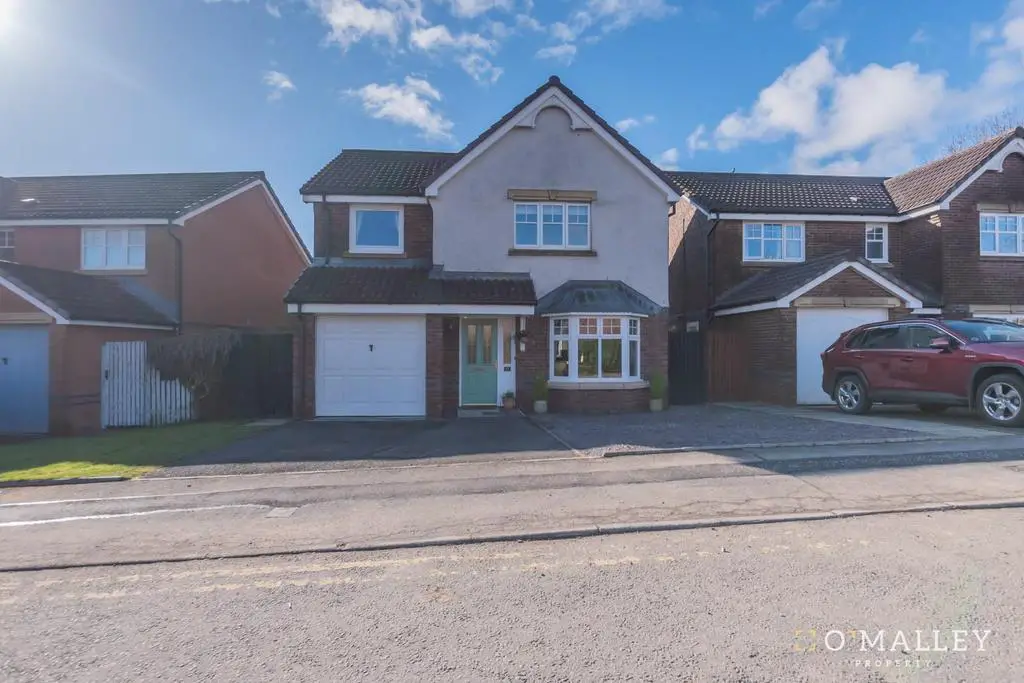
House For Sale £269,995
We are delighted to present this exquisite four-bedroom detached family home, nestled in the serene neighborhood of Rankine Wynd, Tullibody.
This property stands out with its spacious living areas, modern amenities, and a beautifully designed granny annex, offering the perfect blend of comfort and independence.
Upon entering, you are greeted by a welcoming hallway that leads to a generously sized living room, bathed in natural light, creating a warm and inviting atmosphere. The dining room adjoins the kitchen area, providing an ideal space for family meals and entertaining guests. The kitchen, equipped with contemporary appliances and ample storage overlooks the garden and offers side door access to the outdoor spaces, making it perfect for al fresco dining and relaxation.
The first floor houses four well-proportioned bedrooms, each offering a tranquil retreat. The master bedroom benefits from an en-suite bathroom, ensuring privacy and convenience. The family bathroom, with modern fixtures and fittings, serves the remaining bedrooms.
A unique feature of this property is the detached granny annex located in the rear garden. This self-contained unit comprises a lounge/kitchen, providing a cozy and functional living space. The annex also includes a comfortable bedroom and a bathroom, offering independence and privacy for guests or family members.
Location - Rankine Wynd is a desirable location known for its peaceful surroundings and proximity to local amenities, including schools, shops, and leisure facilities. Tullibody is well-connected, with easy access to major transport links, making it an ideal location for commuters.
Living Room - 4.62m x 3.63m (15'1" x 11'10") -
Kitchen/Dining - 8.06m x 2.75m ( 26'5" x 9'0") -
W/C - 1.60m x 0.92m (5'2" x 3'0") -
Bedroom 1 - 4.14m x 3.49m (13'6" x 11'5") -
En-Suite - 1.60m x 1.44m (5'2" x 4'8" ) -
Bedroom 2 - 3.97m x 2.72m (13'0" x 8'11") -
Bedroom 3 - 2.84m x 2.74m (9'3" x 8'11" ) -
Bedroom 4 - 3.02m x 2.53m (9'10" x 8'3") -
Bathroom - 1.94m x 1.79m ( 6'4" x 5'10") -
Home Report - The home report is available upon request.
This property stands out with its spacious living areas, modern amenities, and a beautifully designed granny annex, offering the perfect blend of comfort and independence.
Upon entering, you are greeted by a welcoming hallway that leads to a generously sized living room, bathed in natural light, creating a warm and inviting atmosphere. The dining room adjoins the kitchen area, providing an ideal space for family meals and entertaining guests. The kitchen, equipped with contemporary appliances and ample storage overlooks the garden and offers side door access to the outdoor spaces, making it perfect for al fresco dining and relaxation.
The first floor houses four well-proportioned bedrooms, each offering a tranquil retreat. The master bedroom benefits from an en-suite bathroom, ensuring privacy and convenience. The family bathroom, with modern fixtures and fittings, serves the remaining bedrooms.
A unique feature of this property is the detached granny annex located in the rear garden. This self-contained unit comprises a lounge/kitchen, providing a cozy and functional living space. The annex also includes a comfortable bedroom and a bathroom, offering independence and privacy for guests or family members.
Location - Rankine Wynd is a desirable location known for its peaceful surroundings and proximity to local amenities, including schools, shops, and leisure facilities. Tullibody is well-connected, with easy access to major transport links, making it an ideal location for commuters.
Living Room - 4.62m x 3.63m (15'1" x 11'10") -
Kitchen/Dining - 8.06m x 2.75m ( 26'5" x 9'0") -
W/C - 1.60m x 0.92m (5'2" x 3'0") -
Bedroom 1 - 4.14m x 3.49m (13'6" x 11'5") -
En-Suite - 1.60m x 1.44m (5'2" x 4'8" ) -
Bedroom 2 - 3.97m x 2.72m (13'0" x 8'11") -
Bedroom 3 - 2.84m x 2.74m (9'3" x 8'11" ) -
Bedroom 4 - 3.02m x 2.53m (9'10" x 8'3") -
Bathroom - 1.94m x 1.79m ( 6'4" x 5'10") -
Home Report - The home report is available upon request.