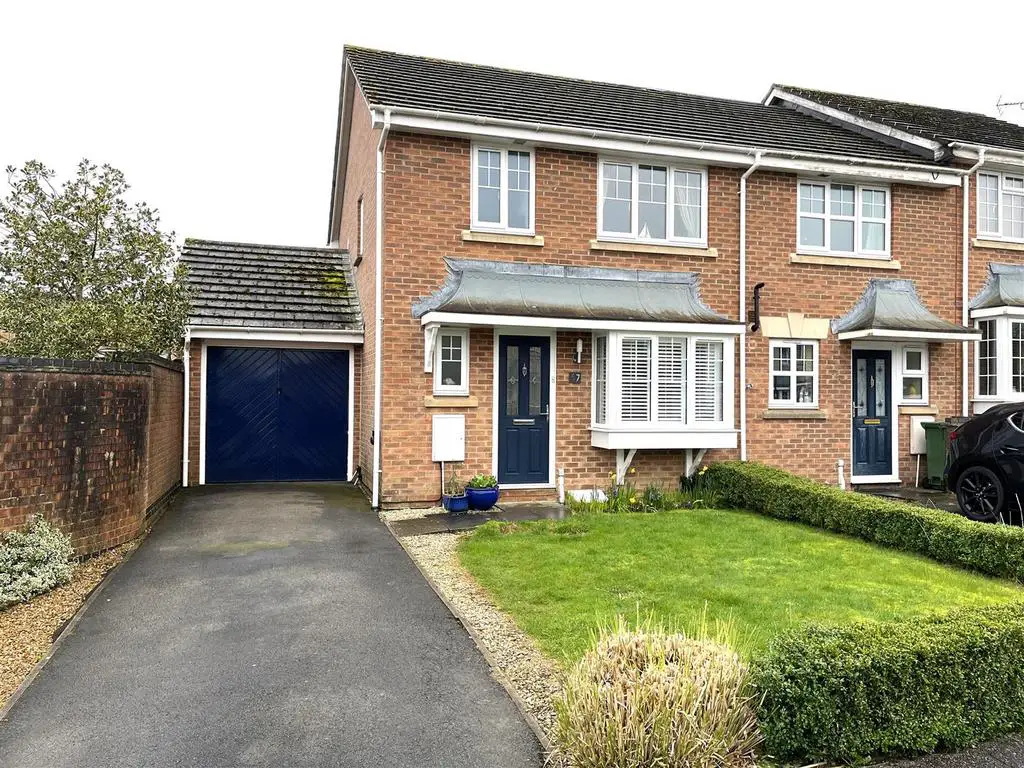
House For Sale £320,000
Located on the popular development of Cepen Park North, a well presented modern three bedroom End Terrace house. The property provides excellent road access to both the M4 motorway and the town centre, Hardenhuish and Sheldon Secondary Schools are also close by. To the rear of the property there is an enclosed garden laid mainly to lawn with patio. To the front there is a driveway providing off road parking and access into the garage with EV charging point. The property features an outside office 7'07" x 5'07" with power and light. Further benefits include double glazing and gas central heating.
Entrance - Front door leads into entrance hall with doors to cloakroom and living room, radiator.
Cloakroom - Double glazed window to front, W.C, hand basin, radiator.
Living Room - 5.08m x 4.62m (16'08" x 15'02") - Double glazed bay window, stair case to first floor, two radiators, door to dining room.
Dining Room - 2.72m x 2.44m (8'11" x 8'0") - Double glazed patio doors to garden, radiator, opening into kitchen.
Modern Fitted Kitchen - 2.62m x 2.01m (8'07" x 6'07") - Double glazed window, fitted high gloss kitchen, laminated work tops with a range of cupboards and drawers, fitted wine cooler, inset five burner gas hob with cooker hood, fitted double electric oven, space for fridge/freezer, plumbing and space for washing machine, inset stainless steel sink unit, wall mounted gas boiler.
Landing - Doors to all bedrooms and bathroom, double glazed window to side, access to part boarded loft with loft ladder, built in cupboard housing hot water tank.
Bedroom One - 3.43m x 2.62m (11'03" x 8'07") - Double glazed window, built in wardrobes, radiator.
Bedroom Two - 3.71m x 2.57m (12'02" x 8'05") - Double glazed window, radiator.
Bedroom Three - 2.69m x 1.96m (8'10" x 6'05") - Double glazed window, radiator.
Modern Fitted Bathroom - Double glazed window, panelled bath with over bath shower, pedestal hand basin, W.C, radiator.
Rear - To the rear there is an enclosed garden with lawn and patio, personal door to garage.
Garden Office - 2.31m x 1.70m (7'07" x 5'07") - Garden Office with double glazed windows, power and light.
Front - To the front there is a driveway providing off road parking and access to the garage.
Garage - 5.44m x 2.69m (17'10" x 8'10") - Garage with up and over door, power and light, boarded over eaves storage, personal door to garden.
Tenure - GOV.UK advises Freehold
Council Tax Band - GOV.UK advises Band C
Entrance - Front door leads into entrance hall with doors to cloakroom and living room, radiator.
Cloakroom - Double glazed window to front, W.C, hand basin, radiator.
Living Room - 5.08m x 4.62m (16'08" x 15'02") - Double glazed bay window, stair case to first floor, two radiators, door to dining room.
Dining Room - 2.72m x 2.44m (8'11" x 8'0") - Double glazed patio doors to garden, radiator, opening into kitchen.
Modern Fitted Kitchen - 2.62m x 2.01m (8'07" x 6'07") - Double glazed window, fitted high gloss kitchen, laminated work tops with a range of cupboards and drawers, fitted wine cooler, inset five burner gas hob with cooker hood, fitted double electric oven, space for fridge/freezer, plumbing and space for washing machine, inset stainless steel sink unit, wall mounted gas boiler.
Landing - Doors to all bedrooms and bathroom, double glazed window to side, access to part boarded loft with loft ladder, built in cupboard housing hot water tank.
Bedroom One - 3.43m x 2.62m (11'03" x 8'07") - Double glazed window, built in wardrobes, radiator.
Bedroom Two - 3.71m x 2.57m (12'02" x 8'05") - Double glazed window, radiator.
Bedroom Three - 2.69m x 1.96m (8'10" x 6'05") - Double glazed window, radiator.
Modern Fitted Bathroom - Double glazed window, panelled bath with over bath shower, pedestal hand basin, W.C, radiator.
Rear - To the rear there is an enclosed garden with lawn and patio, personal door to garage.
Garden Office - 2.31m x 1.70m (7'07" x 5'07") - Garden Office with double glazed windows, power and light.
Front - To the front there is a driveway providing off road parking and access to the garage.
Garage - 5.44m x 2.69m (17'10" x 8'10") - Garage with up and over door, power and light, boarded over eaves storage, personal door to garden.
Tenure - GOV.UK advises Freehold
Council Tax Band - GOV.UK advises Band C