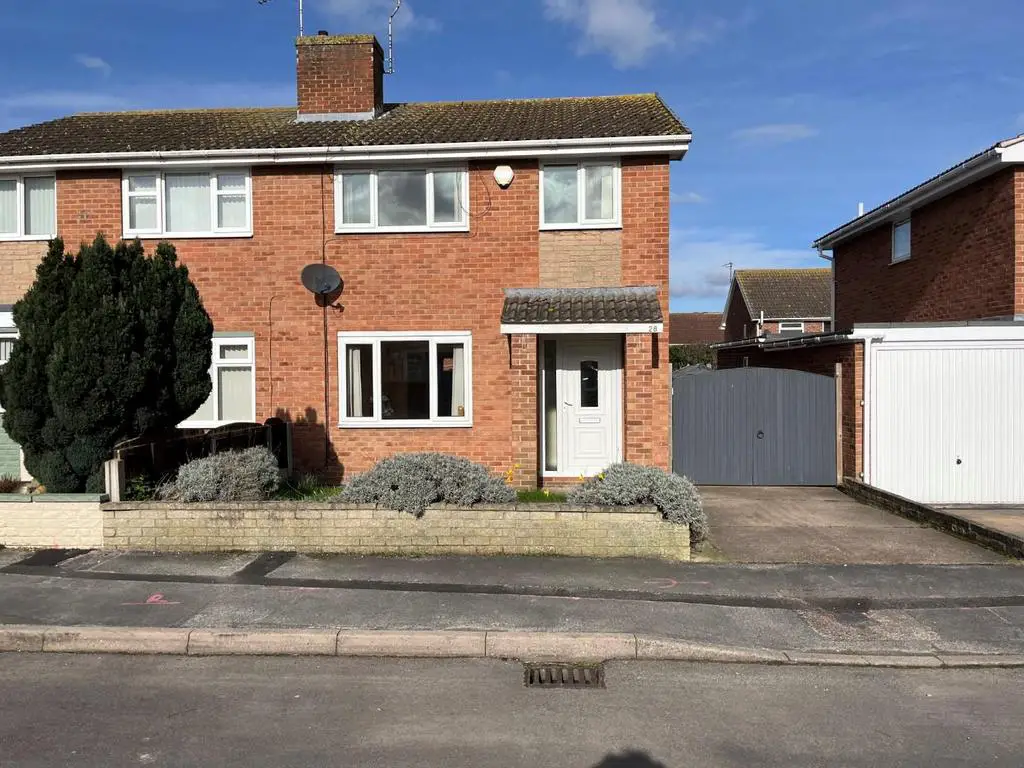
House For Sale £180,000
Hunters are delighted to offer this well presented three bedroom semi detached property in Ordsall, Retford which is sold with NO CHAIN complications and briefly comprises three Bedrooms, Lounge through Dining Room, Kitchen and Bathroom. Whilst outside gardens to front and rear and off street parking available for several cars. Retford is a market town with a wealth of amenities including shops, restaurants, schools and lesiure facilities. The town is also ideally situated for commuting lying on the east coast mainline and only a short drive to the A1 and motoway networks.
Accommodation - Accessed via a porched Entrance to the front through a white uPVC door with glass panels leading into:
Entrance Hall - 1.68m x 1.31m (5'6" x 4'3" ) - Provides access to the Lounge, stairs to the first floor accommodation, telephone point, wall mounted fuse box, spotlights to ceiling, smoke alarm and radiator.
Lounge - 4.06m x 4.43m (13'3" x 14'6" ) - Central feature fireplace with wood surround and hearth, t.v. and telephone points, two wall lights, wood panel flooring, two windows to the front elevation and concealed radiator. Space into:
Dining Room - 2.37m x 4.78m (7'9" x 15'8" ) - Wall shelf unit, wood panel flooring, double doors opening to decking area, radiator and door into:
Kitchen - 2.54m x 4.59m (8'3" x 15'0" ) - Range of wall and base units with complementary worktops, built in Cooke and Lewis electric oven with grill and four ring gas hob with extractor fan over, space for washing machine, integrated fridge freezer, one and a half ceramic sink with mixer tap, spotlights to ceiling, tiled flooring, white uPVC door with glass panel leading to the side and further door into cupboard housing the Ideal Logic wall mounted boiler.
First Floor Landing - 1.80m x 2.92m (5'10" x 9'6" ) - Provides access to the three Bedrooms and loft, spotlights to ceiling, smoke alarm, window to the side elevation and radiator. Access to cupboard with shelf.
Bedroom One - 2.79m x 2.95m (9'1" x 9'8" ) - Window to the front elevation and radiator.
Bedroom Two - 2.68m x 2.19m (8'9" x 7'2" ) - Window to the rear elevation and radiator.
Bedroom Three - 2.22m x 2.47m (7'3" x 8'1" ) - Window to the front elevation, radiator and spotlights to ceiling.
Bathroom - 2.30m x 1.67m (7'6" x 5'5" ) - Mosaic tiling throughout, matching white suite comprising corner jacuzzi bath with shower over, pedestal wash hand basin, low level flush w.c., vanity unit, towel radiator, spotlights to ceiling, cushion flooring and window to the rear elevation.
Externally - The front of the property is laid mainly to lawn with a mature border and drive with wooden gates allowing off street parking for several vehicles, whilst the rear of the property is mainly laid to decking with balustrades and board and bark chip areas. Outside tool shed, power socket, tap and fencing to three sides.
Council Tax - Through enquiry of the Bassetlaw Council we have been advised that the property is in Rating Band 'B'
Tenure - Freehold -
Accommodation - Accessed via a porched Entrance to the front through a white uPVC door with glass panels leading into:
Entrance Hall - 1.68m x 1.31m (5'6" x 4'3" ) - Provides access to the Lounge, stairs to the first floor accommodation, telephone point, wall mounted fuse box, spotlights to ceiling, smoke alarm and radiator.
Lounge - 4.06m x 4.43m (13'3" x 14'6" ) - Central feature fireplace with wood surround and hearth, t.v. and telephone points, two wall lights, wood panel flooring, two windows to the front elevation and concealed radiator. Space into:
Dining Room - 2.37m x 4.78m (7'9" x 15'8" ) - Wall shelf unit, wood panel flooring, double doors opening to decking area, radiator and door into:
Kitchen - 2.54m x 4.59m (8'3" x 15'0" ) - Range of wall and base units with complementary worktops, built in Cooke and Lewis electric oven with grill and four ring gas hob with extractor fan over, space for washing machine, integrated fridge freezer, one and a half ceramic sink with mixer tap, spotlights to ceiling, tiled flooring, white uPVC door with glass panel leading to the side and further door into cupboard housing the Ideal Logic wall mounted boiler.
First Floor Landing - 1.80m x 2.92m (5'10" x 9'6" ) - Provides access to the three Bedrooms and loft, spotlights to ceiling, smoke alarm, window to the side elevation and radiator. Access to cupboard with shelf.
Bedroom One - 2.79m x 2.95m (9'1" x 9'8" ) - Window to the front elevation and radiator.
Bedroom Two - 2.68m x 2.19m (8'9" x 7'2" ) - Window to the rear elevation and radiator.
Bedroom Three - 2.22m x 2.47m (7'3" x 8'1" ) - Window to the front elevation, radiator and spotlights to ceiling.
Bathroom - 2.30m x 1.67m (7'6" x 5'5" ) - Mosaic tiling throughout, matching white suite comprising corner jacuzzi bath with shower over, pedestal wash hand basin, low level flush w.c., vanity unit, towel radiator, spotlights to ceiling, cushion flooring and window to the rear elevation.
Externally - The front of the property is laid mainly to lawn with a mature border and drive with wooden gates allowing off street parking for several vehicles, whilst the rear of the property is mainly laid to decking with balustrades and board and bark chip areas. Outside tool shed, power socket, tap and fencing to three sides.
Council Tax - Through enquiry of the Bassetlaw Council we have been advised that the property is in Rating Band 'B'
Tenure - Freehold -