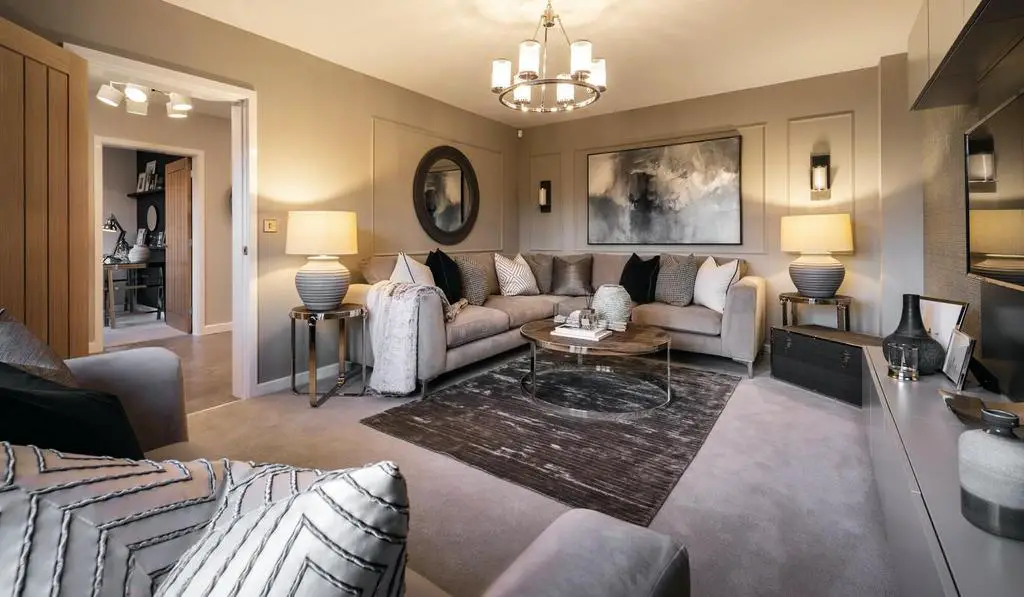
House For Sale £630,000
* OPEN HOUSE WEEKEND SATURDAY 2nd and SUNDAY 3rd March* - BOOK YOUR APPOINTMENT NOW !!
A 1640 square foot FOUR BEDROOM detached, SPACIOUS LOUNGE, utility room, OPEN PLAN kitchen/dining/family area and French doors open to the garden. There is a DOWNSTAIRS CLOAKROOM, STUDY, the main bedroom has a DRESSING AREA with FITTED WARDROBES and EN-SUITE . There is a FAMILY BATHROOM and a SECOND en-suite shower room. Plot 48 has a DETACHED garage, long drive and additional parking.
EPC predicted B - Council Tax to be assessed - No Estate Management Charges
Images are computer generated, measurements and specification supplied by the developer.
Entrance Hall - Entrance door. Built-in cupboard. Stairs to 1st floor.
Kitchen/Dining/Family Room - 8.89 x 4.23 (29'1" x 13'10") - Choice of fully fitted quality Symphony kitchens (subject to stage of sale). PV edged worktops with matching upstands. Stainless steel splashback behind hob (where applicable). Composite Granite effect 1.5 bowl sink unit. AEG gas hob and double oven. Chimney style cooker hood (Island style for selected properties). Ceiling downlights.
Utility Room - 2.00 x 1.62 (6'6" x 5'3") -
Lounge - 5.45 x 3.65 (17'10" x 11'11") -
Study - 2.90 x 2.67 (9'6" x 8'9") -
Cloaks/W.C - Low flush WC and wash basin.
First Floor - Landing -
Bedroom One - 3.34 x 3.00 (10'11" x 9'10") -
Dressing Room - Sliding fitted wardrobes to master bedroom, finished with silver mirrored soft-close door fronts and grey framing. Ceiling downlights.
En-Suite Shower Room - Roca contemporary style white sanitaryware with complimenting chrome fittings. Metallic framed shower enclosure complete with thermostatic shower and white downlight. Ceramic wall tiling finished with white tile trim. Ceiling downlights.
Bedroom Two - 3.27 x 2.98 (10'8" x 9'9") -
En - Suite Shower Room - Roca contemporary style white sanitaryware with complimenting chrome fittings. Metallic framed shower enclosure complete with thermostatic shower to en-suite. Ceramic wall tiling finished with white tile trim. Ceiling downlights.
Bedroom Three - 3.04 x 2.98 (9'11" x 9'9") -
Bedroom Four - 3.47 x 2.94 (11'4" x 9'7") -
Family Bathroom - Roca contemporary style white sanitaryware with complimenting chrome fittings. Separate shower over bath. Ceramic wall tiling finished with white tile trim. Ceiling downlights.
Garage, Drive & Parking -
Gardens -
Additional Information - The predicted EPC band is B and will be produced when the property is finished in June, there are no estate management charges at Poppyfields
A 1640 square foot FOUR BEDROOM detached, SPACIOUS LOUNGE, utility room, OPEN PLAN kitchen/dining/family area and French doors open to the garden. There is a DOWNSTAIRS CLOAKROOM, STUDY, the main bedroom has a DRESSING AREA with FITTED WARDROBES and EN-SUITE . There is a FAMILY BATHROOM and a SECOND en-suite shower room. Plot 48 has a DETACHED garage, long drive and additional parking.
EPC predicted B - Council Tax to be assessed - No Estate Management Charges
Images are computer generated, measurements and specification supplied by the developer.
Entrance Hall - Entrance door. Built-in cupboard. Stairs to 1st floor.
Kitchen/Dining/Family Room - 8.89 x 4.23 (29'1" x 13'10") - Choice of fully fitted quality Symphony kitchens (subject to stage of sale). PV edged worktops with matching upstands. Stainless steel splashback behind hob (where applicable). Composite Granite effect 1.5 bowl sink unit. AEG gas hob and double oven. Chimney style cooker hood (Island style for selected properties). Ceiling downlights.
Utility Room - 2.00 x 1.62 (6'6" x 5'3") -
Lounge - 5.45 x 3.65 (17'10" x 11'11") -
Study - 2.90 x 2.67 (9'6" x 8'9") -
Cloaks/W.C - Low flush WC and wash basin.
First Floor - Landing -
Bedroom One - 3.34 x 3.00 (10'11" x 9'10") -
Dressing Room - Sliding fitted wardrobes to master bedroom, finished with silver mirrored soft-close door fronts and grey framing. Ceiling downlights.
En-Suite Shower Room - Roca contemporary style white sanitaryware with complimenting chrome fittings. Metallic framed shower enclosure complete with thermostatic shower and white downlight. Ceramic wall tiling finished with white tile trim. Ceiling downlights.
Bedroom Two - 3.27 x 2.98 (10'8" x 9'9") -
En - Suite Shower Room - Roca contemporary style white sanitaryware with complimenting chrome fittings. Metallic framed shower enclosure complete with thermostatic shower to en-suite. Ceramic wall tiling finished with white tile trim. Ceiling downlights.
Bedroom Three - 3.04 x 2.98 (9'11" x 9'9") -
Bedroom Four - 3.47 x 2.94 (11'4" x 9'7") -
Family Bathroom - Roca contemporary style white sanitaryware with complimenting chrome fittings. Separate shower over bath. Ceramic wall tiling finished with white tile trim. Ceiling downlights.
Garage, Drive & Parking -
Gardens -
Additional Information - The predicted EPC band is B and will be produced when the property is finished in June, there are no estate management charges at Poppyfields
