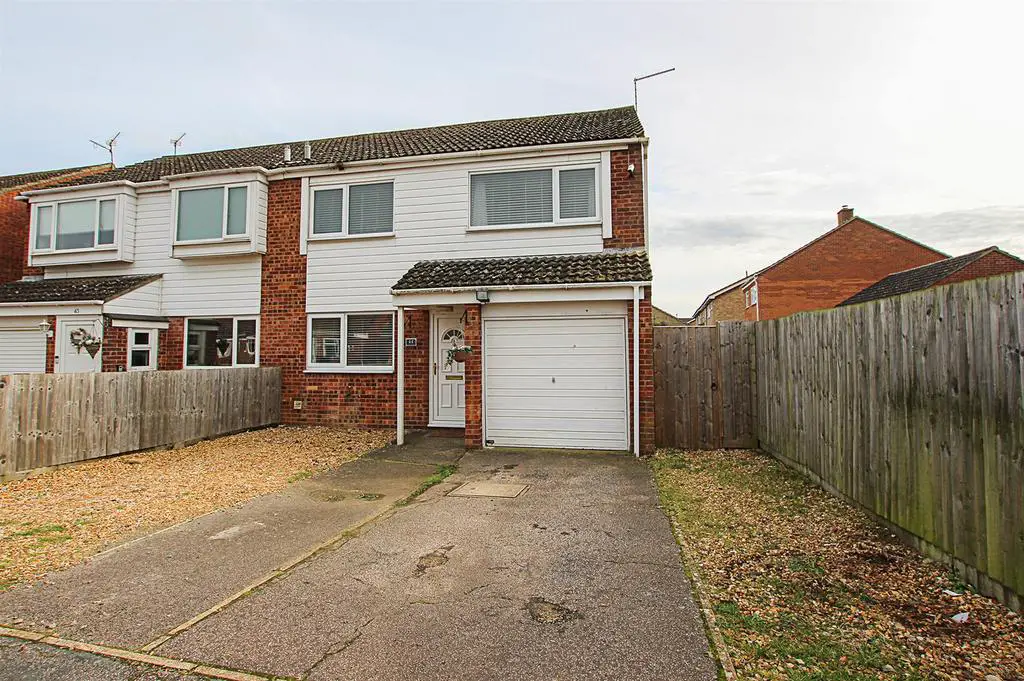
House For Sale £295,000
A superb semi-detached family home standing towards the end of a no-through road and located within this ever growing and popular village.
Cleverly extended, the property offers accommodation to include entrance hall, kitchen, living room/dining room, three DOUBLE bedrooms and a refitted bathroom. Benefiting from double glazing and oil fired heating.
Externally the property offers a fully enclosed rear garden, integral garage and ample parking to the front.
Incredibly deceptive, viewing is recommended.
Council Tax B (West Suffolk)
EPC (D)
Accommodation Details: - Fully glazed entrance door through to the:
Entrance Hall - With laid laminate flooring and door through to the:
Kitchen - 2.58 x 2.64 (8'5" x 8'7") - Fitted with a range of both eye and base level storage units and working surfaces over, tiled splashback areas, inset stainless steel sink and drainer with mixer tap, integrated AEG double oven and 4-ring ceramic hob and extractor hood above and integrated dishwasher. Space and plumbing for washing machine. Window to the front aspect.
Sitting Room - 6.40 x 3.32 (20'11" x 10'10") - Spacious sitting room with TV connection point, radiators, staircase rising up to the first floor with storage cupboard under, window to the rear aspect and opening through to the:
Dining Room - 3.50 x 3.12 (11'5" x 10'2") - Laid laminate flooring and French doors out to the rear garden.
First Floor Landing - With airing cupboard and door through to:
Bedroom 1 - 3.66 x 2.87 (12'0" x 9'4") - Double bedroom with built-in wardrobes, radiator and window to the front aspect.
Bedroom 2 - 3.27 x 2.89 (10'8" x 9'5") - Double bedroom with built-in storage cupboard, radiator and window to the rear aspect.
Bedroom 3 - 3.24 x 2.54 (10'7" x 8'3") - Double bedroom with storage cupboard, radiator and window to the rear aspect.
Bathroom - Three piece bathroom suite comprising of a concealed WC, wash basin with vanity under, panelled bath with wall mounted shower and glass screen, heated towel rail and obscured window to the front aspect.
Outside - Front - Bloc driveway proving off-road parking leading up to the integral garage and side pedestrian gate.
Outside - Rear - Fully enclosed laid to artificial lawn with two paved patio areas and outdoor lighting and electrical point.
Cleverly extended, the property offers accommodation to include entrance hall, kitchen, living room/dining room, three DOUBLE bedrooms and a refitted bathroom. Benefiting from double glazing and oil fired heating.
Externally the property offers a fully enclosed rear garden, integral garage and ample parking to the front.
Incredibly deceptive, viewing is recommended.
Council Tax B (West Suffolk)
EPC (D)
Accommodation Details: - Fully glazed entrance door through to the:
Entrance Hall - With laid laminate flooring and door through to the:
Kitchen - 2.58 x 2.64 (8'5" x 8'7") - Fitted with a range of both eye and base level storage units and working surfaces over, tiled splashback areas, inset stainless steel sink and drainer with mixer tap, integrated AEG double oven and 4-ring ceramic hob and extractor hood above and integrated dishwasher. Space and plumbing for washing machine. Window to the front aspect.
Sitting Room - 6.40 x 3.32 (20'11" x 10'10") - Spacious sitting room with TV connection point, radiators, staircase rising up to the first floor with storage cupboard under, window to the rear aspect and opening through to the:
Dining Room - 3.50 x 3.12 (11'5" x 10'2") - Laid laminate flooring and French doors out to the rear garden.
First Floor Landing - With airing cupboard and door through to:
Bedroom 1 - 3.66 x 2.87 (12'0" x 9'4") - Double bedroom with built-in wardrobes, radiator and window to the front aspect.
Bedroom 2 - 3.27 x 2.89 (10'8" x 9'5") - Double bedroom with built-in storage cupboard, radiator and window to the rear aspect.
Bedroom 3 - 3.24 x 2.54 (10'7" x 8'3") - Double bedroom with storage cupboard, radiator and window to the rear aspect.
Bathroom - Three piece bathroom suite comprising of a concealed WC, wash basin with vanity under, panelled bath with wall mounted shower and glass screen, heated towel rail and obscured window to the front aspect.
Outside - Front - Bloc driveway proving off-road parking leading up to the integral garage and side pedestrian gate.
Outside - Rear - Fully enclosed laid to artificial lawn with two paved patio areas and outdoor lighting and electrical point.