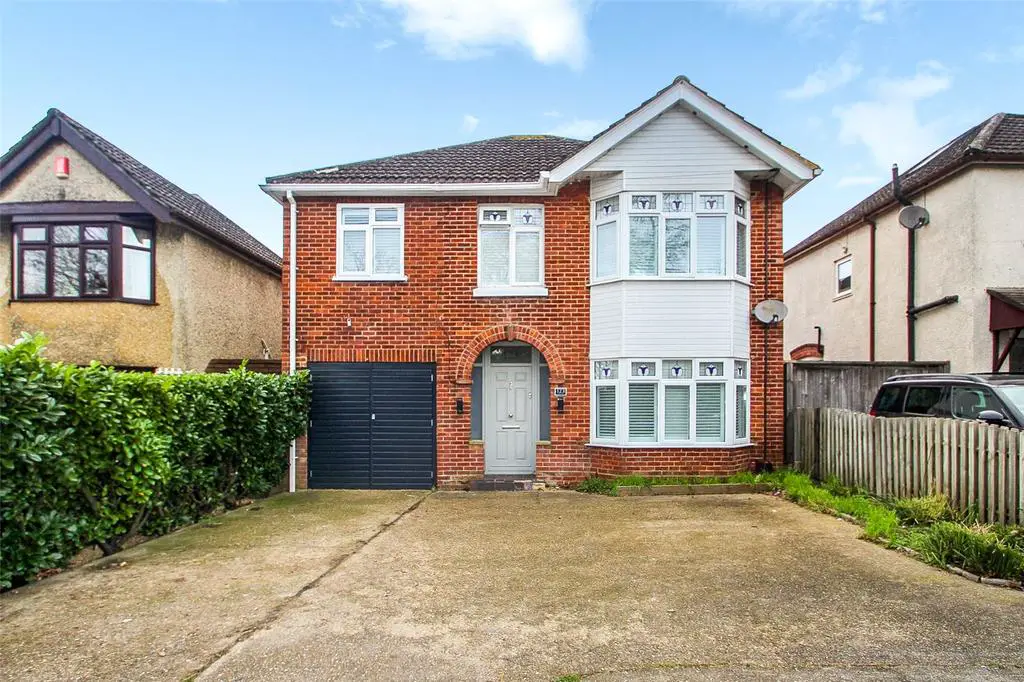
House For Sale £650,000
A character DETACHED 4 bedroom (all doubles), 2 bathrooms house with driveway parking and garage/store. Refurbished throughout in 2023 with spacious flexible living accommodation, luxury kitchen and utility room. Open aspect to the large rear garden with garden room and deck.
Situated in a convienient location in Southampton, close to local amenities and commutable to the City Centre, Southampton Airport and Southampton Hospitals.
This beautifully renovated home has the charm of an older property but the benefits of a luxury modern equipped house.
As you approach the house you have a generous driveway, entrance to the garage and store.
Entering through the front door you lead into a spacious hallway with storage under the stairs, door to the utility room and WC.
The Kitchen/Breakfast/Dining/Living Accomodation is fitted with a luxury well equipped two tone shaker style kitchen with butler style sink and hot tap, central island with induction hob and space for bar seating, space for an American style fridge/freezer, 2 electric eye level ovens and large wine cooler. From this area you lead into a more formal dining area with sliding doors to the snug. With an area to the rear of the house offering a relaxed living area with doors leading to the garden.
There is a versatile snug/TV room, which is situated at the front of the house with a bay window.
On the ground level there is a combination of oak wooden flooring and carpet.
FIRST FLOOR ACCOMMODATION
On the first floor is a spacious landing with soft carpeted flooring and doors to all of the bedroom accommodation.
The main bedroom suite spans over 22ft with a dressing area comrising fitted wardrobes, vaulted ceiling with skylight and windows overlooking the garden with a private aspect. Door to the En-suite Shower Room.
Bedrooms 2, 3 and 4 are all good sized double rooms.
The luxury bathroom comprises a doube ended bath with shower attachment, freestanding vanity basin, WC and traditional heated towel rail. With the height of the vaulted ceiling and exposed brick walls gives this room a stylish twist.
OUTSIDE
The rear garden is extensive with private views to the trees and water glimpses. Mainly laid to lawn with a large deck adjacent to the house with a garden room which is brick constructed with power and light. Bar area and pathway leading to the side of the house where there is a courtesy door to the store/garage and giving access through to the front of the house and driveway.
The house has gas fired heating and UPVC double glazing, gas contemporary fitted fire in the dining area and music sytem fitted into the ceiling in areas of the downstairs living areas.
Tenure. Freehold.
Southampton City Council. Tax Band D.
Situated in a convienient location in Southampton, close to local amenities and commutable to the City Centre, Southampton Airport and Southampton Hospitals.
This beautifully renovated home has the charm of an older property but the benefits of a luxury modern equipped house.
As you approach the house you have a generous driveway, entrance to the garage and store.
Entering through the front door you lead into a spacious hallway with storage under the stairs, door to the utility room and WC.
The Kitchen/Breakfast/Dining/Living Accomodation is fitted with a luxury well equipped two tone shaker style kitchen with butler style sink and hot tap, central island with induction hob and space for bar seating, space for an American style fridge/freezer, 2 electric eye level ovens and large wine cooler. From this area you lead into a more formal dining area with sliding doors to the snug. With an area to the rear of the house offering a relaxed living area with doors leading to the garden.
There is a versatile snug/TV room, which is situated at the front of the house with a bay window.
On the ground level there is a combination of oak wooden flooring and carpet.
FIRST FLOOR ACCOMMODATION
On the first floor is a spacious landing with soft carpeted flooring and doors to all of the bedroom accommodation.
The main bedroom suite spans over 22ft with a dressing area comrising fitted wardrobes, vaulted ceiling with skylight and windows overlooking the garden with a private aspect. Door to the En-suite Shower Room.
Bedrooms 2, 3 and 4 are all good sized double rooms.
The luxury bathroom comprises a doube ended bath with shower attachment, freestanding vanity basin, WC and traditional heated towel rail. With the height of the vaulted ceiling and exposed brick walls gives this room a stylish twist.
OUTSIDE
The rear garden is extensive with private views to the trees and water glimpses. Mainly laid to lawn with a large deck adjacent to the house with a garden room which is brick constructed with power and light. Bar area and pathway leading to the side of the house where there is a courtesy door to the store/garage and giving access through to the front of the house and driveway.
The house has gas fired heating and UPVC double glazing, gas contemporary fitted fire in the dining area and music sytem fitted into the ceiling in areas of the downstairs living areas.
Tenure. Freehold.
Southampton City Council. Tax Band D.
Houses For Sale Chine Avenue
Houses For Sale Thruxton Court
Houses For Sale The Oaks
Houses For Sale Gainsford Road
Houses For Sale Peartree Avenue
Houses For Sale Athelstan Road
Houses For Sale Merridale Road
Houses For Sale Langbar Close
Houses For Sale Redmoor Close
Houses For Sale Freemantle Common Road
Houses For Sale Thruxton Court
Houses For Sale The Oaks
Houses For Sale Gainsford Road
Houses For Sale Peartree Avenue
Houses For Sale Athelstan Road
Houses For Sale Merridale Road
Houses For Sale Langbar Close
Houses For Sale Redmoor Close
Houses For Sale Freemantle Common Road