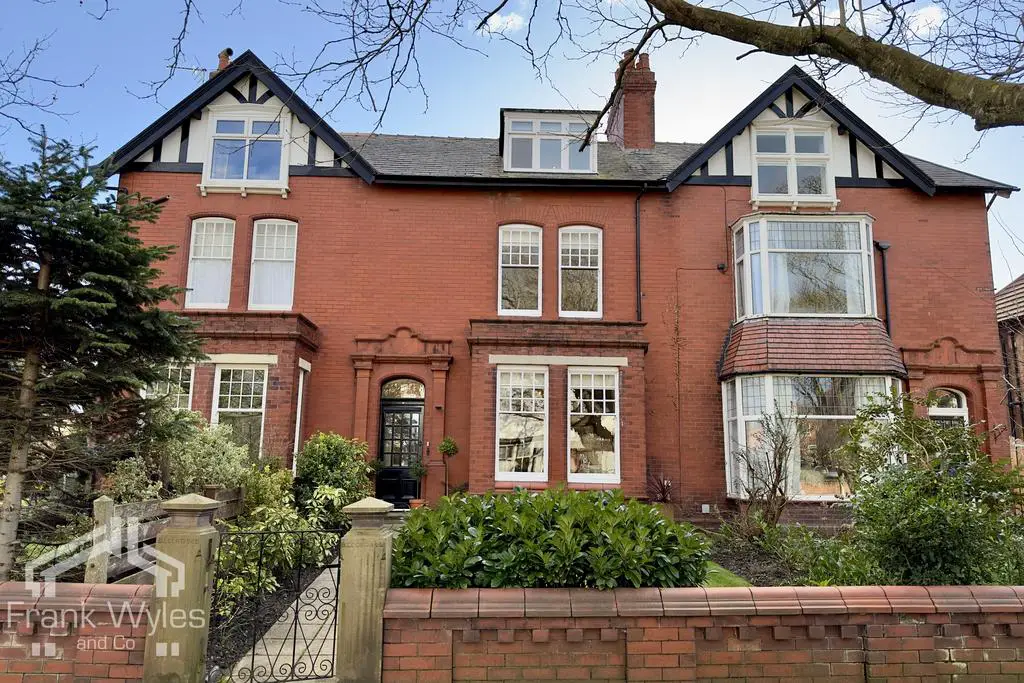
House For Sale £665,000
Delightful Period Three Storey Terraced House Located On The Ever Popular Avenues, Within Easy Reach of Lytham Green & Centre. Boasting Many Original Features, The Property Offers Deceptively Spacious Accommodation Comprising Lounge With Lovely Views Of Greenery, A Fantastic Living Dining Kitchen and Dining Room (Both With Direct Access To The South Facing Wall Enclosed Garden, Three Bedrooms & Modern Bathroom To The First Floor &, To The Second Floor, A Stunning Bedroom With Free-Standing Bath & En Suite Shower With WC. This Property Is Not To Be Missed!
Ground Floor
Porch
Door to:
Entrance Hall
Radiator. Stairs to first floor. Door to storage cupboard. Doors leading to:
Lounge 5.32m (17'5") max x 4.57m (15')
Box window to front. Feature coal effect gas fire with wooden surround and marble hearth. Radiator, TV point, and decorative coving to ceiling.
Kitchen / Living Area 9.40m (30'10") x 3.67m (12'1")
Two double glazed windows to side and two windows to rear. Fitted with a matching range of base units with granite worktops. Matching breakfast bar and island unit. Stainless steel sink with mixer tap. Integrated dishwasher, washing machine and tumble dryer. Space for fridge/freezer. Built-in oven and five ring gas hob with extractor hood over. Built-in microwave. Two radiators. Seating area to rear. Double doors leading to rear garden.
Dining Room 4.57m (15') max x 4.14m (13'7")
Radiator, picture rail, two wall light points, and decorative coving to ceiling. Fireplace with ornate surround and marble inset and hearth. Double doors leading to rear garden.
First Floor
Landing
Radiator. Doors leading to the following rooms:
Bedroom 2 6.09m (20') x 4.07m (13'4")
Two sash windows to front,. Radiator, picture rail and decorative coving to ceiling.
Bedroom 3 4.14m (13'7") x 3.91m (12'10")
Sash window to rear. Radiator, two wall light points, and decorative coving to ceiling.
Bedroom 4 3.67m (12'1") x 2.39m (7'10")
Double glazed sash window to rear and double glazed sash window to side. Radiator.
Bathroom 3.65m (12') x 2.68m (8'9")
Opaque sash window to side. Fitted with four piece suite comprising bath with hand shower attachment and mixer tap, wall mounted wash hand basin with storage under and mixer tap, shower area with fitted shower and glass screen, and WC. Part tiled walls, heated towel rail, and extractor fan. Tiled flooring.
Hall
Hallway leading to stairs to second floor.
Second Floor
Bedroom 1 5.74m (18'10") x 5.15m (16'11")
Double glazed window to front. Two radiators and TV point. Free-standing bath. Open plan to:
En-Suite
Double glazed window to rear. Fitted with three piece suite comprising wall mounted wash hand basin with storage under and mixer tap, shower area with fitted shower, and WC. Part tiled walls, heated towel rail, and extractor fan. Tiled flooring.
External
Front
Lawned garden with shrub borders and block paved pathway.
Rear
Wall enclosed south facing garden. Mainly laid to lawn with shrub borders. Composite decking area. Gate to rear.
Ground Floor
Porch
Door to:
Entrance Hall
Radiator. Stairs to first floor. Door to storage cupboard. Doors leading to:
Lounge 5.32m (17'5") max x 4.57m (15')
Box window to front. Feature coal effect gas fire with wooden surround and marble hearth. Radiator, TV point, and decorative coving to ceiling.
Kitchen / Living Area 9.40m (30'10") x 3.67m (12'1")
Two double glazed windows to side and two windows to rear. Fitted with a matching range of base units with granite worktops. Matching breakfast bar and island unit. Stainless steel sink with mixer tap. Integrated dishwasher, washing machine and tumble dryer. Space for fridge/freezer. Built-in oven and five ring gas hob with extractor hood over. Built-in microwave. Two radiators. Seating area to rear. Double doors leading to rear garden.
Dining Room 4.57m (15') max x 4.14m (13'7")
Radiator, picture rail, two wall light points, and decorative coving to ceiling. Fireplace with ornate surround and marble inset and hearth. Double doors leading to rear garden.
First Floor
Landing
Radiator. Doors leading to the following rooms:
Bedroom 2 6.09m (20') x 4.07m (13'4")
Two sash windows to front,. Radiator, picture rail and decorative coving to ceiling.
Bedroom 3 4.14m (13'7") x 3.91m (12'10")
Sash window to rear. Radiator, two wall light points, and decorative coving to ceiling.
Bedroom 4 3.67m (12'1") x 2.39m (7'10")
Double glazed sash window to rear and double glazed sash window to side. Radiator.
Bathroom 3.65m (12') x 2.68m (8'9")
Opaque sash window to side. Fitted with four piece suite comprising bath with hand shower attachment and mixer tap, wall mounted wash hand basin with storage under and mixer tap, shower area with fitted shower and glass screen, and WC. Part tiled walls, heated towel rail, and extractor fan. Tiled flooring.
Hall
Hallway leading to stairs to second floor.
Second Floor
Bedroom 1 5.74m (18'10") x 5.15m (16'11")
Double glazed window to front. Two radiators and TV point. Free-standing bath. Open plan to:
En-Suite
Double glazed window to rear. Fitted with three piece suite comprising wall mounted wash hand basin with storage under and mixer tap, shower area with fitted shower, and WC. Part tiled walls, heated towel rail, and extractor fan. Tiled flooring.
External
Front
Lawned garden with shrub borders and block paved pathway.
Rear
Wall enclosed south facing garden. Mainly laid to lawn with shrub borders. Composite decking area. Gate to rear.
