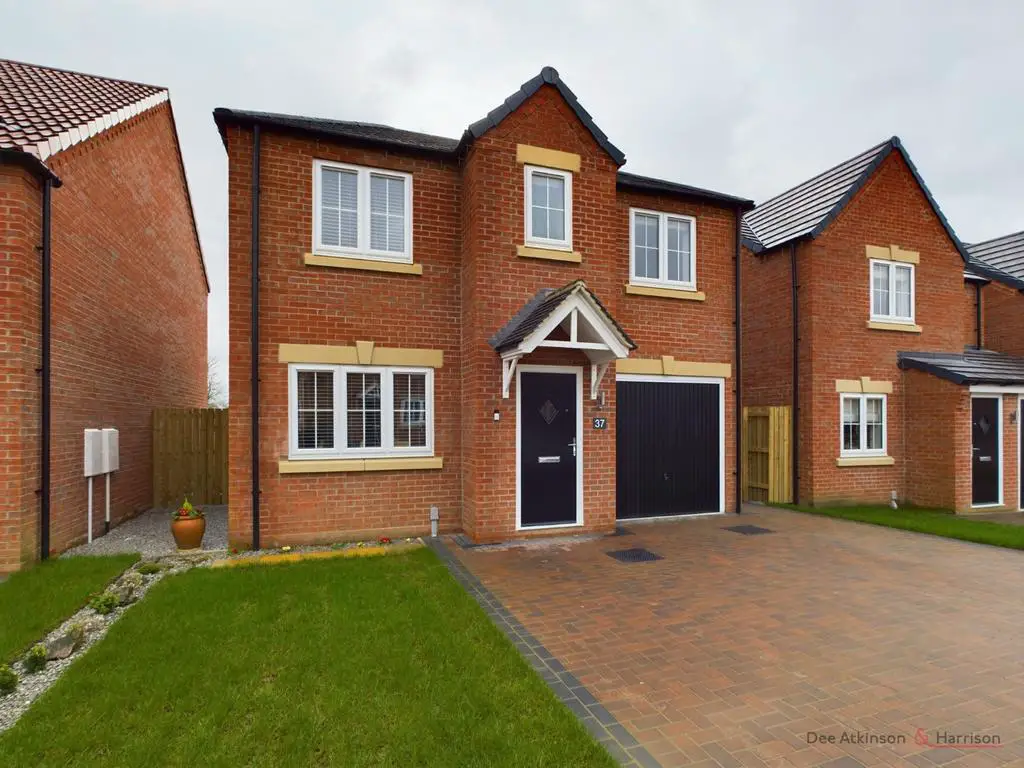
House For Sale £285,000
The property briefly comprises:- entrance hall, lounge, open plan kitchen/diner, utility room, cloakroom, first floor landing with four bedrooms, one with en-suite, family bathroom, rear garden, integrated single garage and off street parking.
LOCATION
Driffield is a traditional established market town which earned its title as Capital of the Wolds by virtue of its central position within the county. The larger towns of Bridlington, Beverley and Malton and cities of York and Hull are within easy travelling distance either by road, rail or bus.
THE ACCOMMODATION COMPRISES:-
ENTRANCE HALL- 6'11 (2.12m) x 4'3 (1.31m)
Door to the front aspect, stairs leading to the first floor landing with fitted carpet, Amtico flooring, radiator and power points.
LOUNGE- 15'8 (4.80m) x 10'6 (3.20m)
Well presented lounge with window to the front aspect, large under stairs storage cupboard, electric wall mounted fireplace, Amtico flooring, radiator, TV point and power points.
KITCHEN/DINING ROOM- 9'6 (2.90m) x 17'4 (5.29m)
Open plan kitchen/dining area with French doors and window to the rear aspect, a range of wall and base units with laminate worktops and splash back, one and a half sink with drainer unit, integrated dishwasher, eye-level electric oven, gas hob, extractor hood, Amtico flooring, radiator and power points.
UTILITY ROOM- 6'0 (1.84m) x 5'3 (1.60m)
Door to the side aspect, cupboard housing the wall mounted gas boiler, a range of wall and base units, plumbing for washing machine, space for dryer, Amtico flooring, radiator and power points.
CLOAKROOM- 3'2 (0.98m) x 4'7 (1.41m)
Opaque window to the rear aspect, partially tiled walls, low flush WC, sink with pedestal and mixer tap, Amtico flooring, radiator and extractor fan.
FIRST FLOOR LANDING- 3'3 (1.72m) x 6'3 (1.93m)
Storage cupboard housing the hot water cylinder, fitted carpets, radiator and power points. There is also access to the loft.
BEDROOM ONE- 11'0 (3.36m) x 10'8 (3.26m)
Primary suite with window to the front aspect, built in wardrobes with sliding doors, fitted carpets, radiator, TV point and power points.
EN-SUITE- 5'11 (1.82m) x 5'2 (1.60m)
Opaqaue window to the front aspect, partially tiled walls, three piece bathroom suite comprising:- low flush WC, sink with half pedestal and mixer tap, fully tiled walk in shower cubicle, lino flooring, heated towel rail and extractor fan.
BEDROOM TWO- 13'1 (4.01m) x 8'3 (2.53m)
Double bedroom with window to the front aspect, fitted wardrobes, fitted carpets, radiator and power points.
BEDROOM THREE- 12'3 (3.74m) x 7'11 (2.42m)
Another double bedroom with window to the rear aspect, fitted carpets, radiator and power points.
BEDROOM FOUR- 10'2 (3.11m) x 7'10 (2.40m)
Window to the rear aspect, fitted carpets, radiator and power points.
FAMILY BATHROOM- 5'7 (1.72m) x 6'3 (1.93m)
Immaculate family bathroom with opaque window to the rear aspect, partially tiled walls, three piece bathroom suite comprising:- low flush WC, sink with half pedestal, panelled bath with over head shower and glass shower screen, lino flooring, heated towel rail and extractor fan.
GARDEN
South facing, private garden which over looks a paddock to the rear is mainly laid with lawn, extended patio area to the immediate rear creating a perfect seating area for those sunny days and outdoor entertaining, timber fencing making it fully secure and gated side access to the front.
INTEGRAL GARAGE- 15'9 (4.80m) x 8'1 (2.48m)
Integral garage with up and over door, power and lighting.
PARKING
Off street parking for two cars.
SERVICES
Understood to all be connected to mains. Mains gas, water and electric.
TENURE
The property is Freehold and offered with the benefit of vacant possession upon completion.
COUNCIL TAX BAND
Council Tax is payable to the East Riding of Yorkshire Council. The property is shown on the Council Tax Property Bandings List in Valuation Band 'D'.
EPC- B
VIEWING
Strictly by appointment with the sole agents.
FREE VALUATION
If you are looking to sell your own property, we will be very happy to provide you with a free, no obligation market appraisal and valuation. We offer very competitive fees and an outstanding personal service that is rated 5 star by our fully verified clients.
