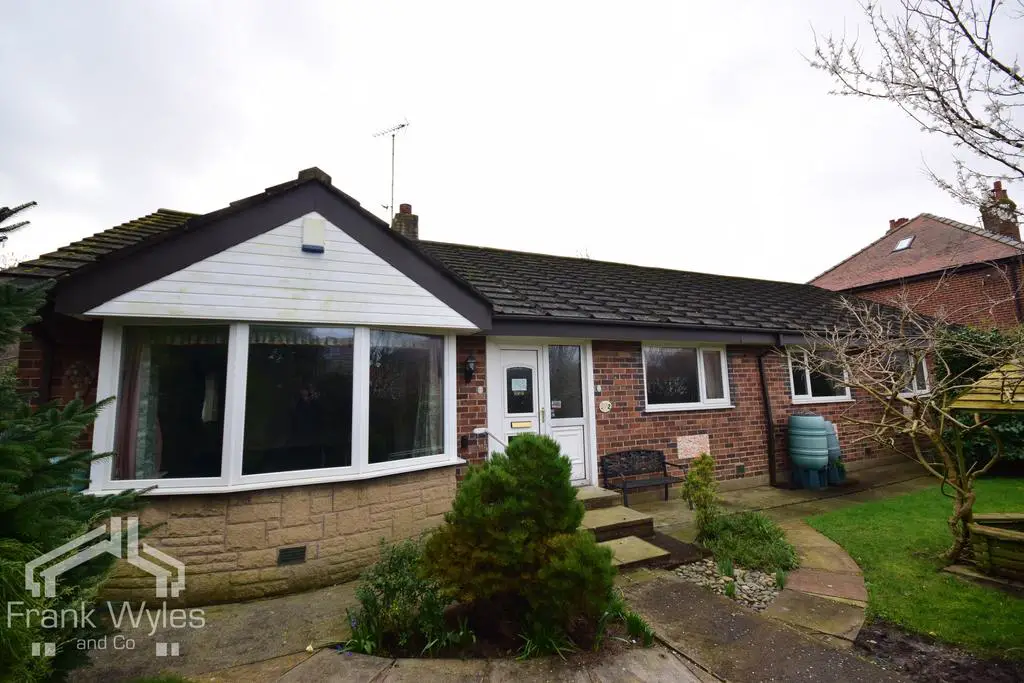
House For Sale £360,000
Situated in a tranquil locale, this expansive detached true bungalow is conveniently located just a short stroll from Booths on Heyhouses Lane. While the property invites modernisation, it presents an excellent opportunity with its generous proportions.
The accommodation unfolds with a spacious lounge, dining room, fitted kitchen, four bedrooms, and two bathrooms. An attached double garage complements the property, along with private gardens adorning the front, side, and rear.
Offered without the constraint of a forward chain, early viewing is strongly advised to appreciate the potential this residence holds.
Entrance Hall
Secure UPVC front door, ceiling cornice, radiator, door to:
Lounge 7.84m (25'9") x 4.25m (13'11")
Large reception room spanning the length of the property, UPVC double glazed bay window to the front, to further UPVC double glazed windows to the side, ceiling cornice, TV point, feature living flame gas fire with marble hearth and surround, telephone point.
Dining Room 3.31m (10'10") x 2.79m (9'2")
UPVC double glazed window overlooking the front, radiator, TV point, arch overlooking the hallway.
Kitchen 4.60m (15'1") x 3.48m (11'5")
Fitted kitchen with base and I level kitchen cabinets with complimentary countertop over, 1 1/2 stainless steel sink with drainer mixer tap, double oven four ring electric hob, Space for dishwasher, space for fridge freezer, radiator, tiled walls, door to:
Lean-to
Double glazed sliding patio doors leading to the enclosed rear garden, courtesy door giving access to the double garage.
Bedroom 1 4.59m (15'1") x 3.18m (10'5")
UPVC double glazed window overlooking the rear garden, ceiling cornice, radiator, TV points, fitted bedroom furniture comprising several wardrobes, chest of drawers and dressing table.
En-suite
Shower enclosure, wash hand basin with taps and vanity unit, low-level WC, radiator, obscure UPVC double glazed window.
Bedroom 2 3.52m (11'7") x 3.49m (11'5")
UPVC double glazed window to the side, ceiling cornice, radiator, fitted wardrobes.
Bedroom 3 3.76m (12'4") x 2.79m (9'2")
UPVC double glazed window to the front, ceiling cornice, radiator, fitted wardrobe.
Bedroom 4 3.61m (11'10") x 2.45m (8')
UPVC double glazed window to the front, ceiling cornice, radiator, fitted wardrobe.
Bathroom
Panelled Jacuzzi bath with taps, low-level WC, shower enclosure, wash hand basin with taps, extractor fan, obscure UPVC double glazed window, full height tiling to all walls, radiator, large airing cupboard.
External
Gardens
Set in private gardens to the front side and rear, driveway to the side leading to the double garage.
Double Garage
Large double garage with up and over door, power and light, windows to the side and rear, courtesy door giving integral access to the lean to and into the kitchen.
The accommodation unfolds with a spacious lounge, dining room, fitted kitchen, four bedrooms, and two bathrooms. An attached double garage complements the property, along with private gardens adorning the front, side, and rear.
Offered without the constraint of a forward chain, early viewing is strongly advised to appreciate the potential this residence holds.
Entrance Hall
Secure UPVC front door, ceiling cornice, radiator, door to:
Lounge 7.84m (25'9") x 4.25m (13'11")
Large reception room spanning the length of the property, UPVC double glazed bay window to the front, to further UPVC double glazed windows to the side, ceiling cornice, TV point, feature living flame gas fire with marble hearth and surround, telephone point.
Dining Room 3.31m (10'10") x 2.79m (9'2")
UPVC double glazed window overlooking the front, radiator, TV point, arch overlooking the hallway.
Kitchen 4.60m (15'1") x 3.48m (11'5")
Fitted kitchen with base and I level kitchen cabinets with complimentary countertop over, 1 1/2 stainless steel sink with drainer mixer tap, double oven four ring electric hob, Space for dishwasher, space for fridge freezer, radiator, tiled walls, door to:
Lean-to
Double glazed sliding patio doors leading to the enclosed rear garden, courtesy door giving access to the double garage.
Bedroom 1 4.59m (15'1") x 3.18m (10'5")
UPVC double glazed window overlooking the rear garden, ceiling cornice, radiator, TV points, fitted bedroom furniture comprising several wardrobes, chest of drawers and dressing table.
En-suite
Shower enclosure, wash hand basin with taps and vanity unit, low-level WC, radiator, obscure UPVC double glazed window.
Bedroom 2 3.52m (11'7") x 3.49m (11'5")
UPVC double glazed window to the side, ceiling cornice, radiator, fitted wardrobes.
Bedroom 3 3.76m (12'4") x 2.79m (9'2")
UPVC double glazed window to the front, ceiling cornice, radiator, fitted wardrobe.
Bedroom 4 3.61m (11'10") x 2.45m (8')
UPVC double glazed window to the front, ceiling cornice, radiator, fitted wardrobe.
Bathroom
Panelled Jacuzzi bath with taps, low-level WC, shower enclosure, wash hand basin with taps, extractor fan, obscure UPVC double glazed window, full height tiling to all walls, radiator, large airing cupboard.
External
Gardens
Set in private gardens to the front side and rear, driveway to the side leading to the double garage.
Double Garage
Large double garage with up and over door, power and light, windows to the side and rear, courtesy door giving integral access to the lean to and into the kitchen.
Houses For Sale Melling's Lane
Houses For Sale Everest Road
Houses For Sale Heyhouses Lane
Houses For Sale Mellings Wood
Houses For Sale Hesketh Road
Houses For Sale Scarborough Road
Houses For Sale Whitby Road
Houses For Sale Kilnhouse Lane
Houses For Sale Blackpool Road North
Houses For Sale Eaves Road
Houses For Sale Queensway
Houses For Sale Everest Road
Houses For Sale Heyhouses Lane
Houses For Sale Mellings Wood
Houses For Sale Hesketh Road
Houses For Sale Scarborough Road
Houses For Sale Whitby Road
Houses For Sale Kilnhouse Lane
Houses For Sale Blackpool Road North
Houses For Sale Eaves Road
Houses For Sale Queensway