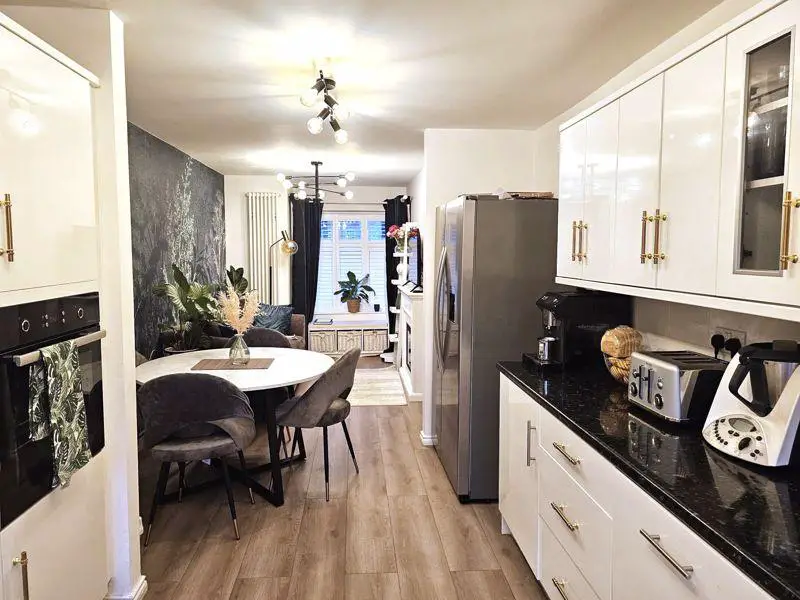
House For Sale £565,000
This immaculately presented three/four bedroom terraced townhouse has been tastefully refurbished to a high standard by the current owners and is located in a popular residential tree lined road, within walking distance of Beckton DLR and within catchment of the 'Outstanding' Ofsted rated 'North Beckton Primary School'.
As you enter the property you are welcomed by a large entrance hall with three storage cupboards which leads to a stunning kitchen with integrated appliances and a tastefully decorated ground floor living area which features a large bay window exposing ample natural light. Further ground floor accommodation includes a modern WC.
To the first floor there is a large reception room/bedroom four which boasts a large bay window coupled with a second window also exposing plenty of natural light. The first floor also benefits from a further double bedroom (Bedroom Three).
The second floor comprises of an impressive master bedroom suite which boasts both a stunning en-suite shower room and large balcony, a further high specification shower room with double width shower and further bedroom.
Externally the impressive landscaped rear garden is accessed by the kitchen which comprises a stunning elevated decked area with a fitted retractable awning to provide shade and cover. Steps lead down to a delightful landscaped area laid to lawn with shrub borders with a large outbuilding at the rear with rear access leading to the allocated parking space.
Further benefits include Triple Glazing throughout and Gas Central Heating via a 'Worcester' Combination Boiler.
Accommodation Comprises:
GROUND FLOOR
Hallway
Kitchen/Diner and Living Room - 26' 5'' x 9' 3'' (8.05m x 2.82m)
WC
FIRST FLOOR
Reception/Bedroom Four - 16' 3'' x 14' 7'' (4.95m x 4.44m)
Bedroom Three - 11' 4'' x 9' 6'' (3.45m x 2.89m)
SECOND FLOOR
Master Bedroom - 14' 1'' x 9' 6'' (4.29m x 2.89m)
En-Suite Shower Room
Balcony
Family Shower Room
Bedroom Two - 9' 6'' x 8' 11'' (2.89m x 2.72m)
EXTERNALLY
Rear Garden
Summerhouse/Shed
Allocated Parking
Council Tax Band: E
Tenure: Freehold
As you enter the property you are welcomed by a large entrance hall with three storage cupboards which leads to a stunning kitchen with integrated appliances and a tastefully decorated ground floor living area which features a large bay window exposing ample natural light. Further ground floor accommodation includes a modern WC.
To the first floor there is a large reception room/bedroom four which boasts a large bay window coupled with a second window also exposing plenty of natural light. The first floor also benefits from a further double bedroom (Bedroom Three).
The second floor comprises of an impressive master bedroom suite which boasts both a stunning en-suite shower room and large balcony, a further high specification shower room with double width shower and further bedroom.
Externally the impressive landscaped rear garden is accessed by the kitchen which comprises a stunning elevated decked area with a fitted retractable awning to provide shade and cover. Steps lead down to a delightful landscaped area laid to lawn with shrub borders with a large outbuilding at the rear with rear access leading to the allocated parking space.
Further benefits include Triple Glazing throughout and Gas Central Heating via a 'Worcester' Combination Boiler.
Accommodation Comprises:
GROUND FLOOR
Hallway
Kitchen/Diner and Living Room - 26' 5'' x 9' 3'' (8.05m x 2.82m)
WC
FIRST FLOOR
Reception/Bedroom Four - 16' 3'' x 14' 7'' (4.95m x 4.44m)
Bedroom Three - 11' 4'' x 9' 6'' (3.45m x 2.89m)
SECOND FLOOR
Master Bedroom - 14' 1'' x 9' 6'' (4.29m x 2.89m)
En-Suite Shower Room
Balcony
Family Shower Room
Bedroom Two - 9' 6'' x 8' 11'' (2.89m x 2.72m)
EXTERNALLY
Rear Garden
Summerhouse/Shed
Allocated Parking
Council Tax Band: E
Tenure: Freehold
Houses For Sale Pembroke Road
Houses For Sale Kingsford Way
Houses For Sale Routh Street
Houses For Sale Tollgate Road
Houses For Sale Ambassador Gardens
Houses For Sale Viscount Drive
Houses For Sale Concorde Drive
Houses For Sale Harrier Way
Houses For Sale Peridot Street
Houses For Sale Ireland Close
Houses For Sale Holyhead Close
Houses For Sale Valiant Way
Houses For Sale Lion Road
Houses For Sale Evelyn Denington Road
Houses For Sale Hallywell Crescent
Houses For Sale Kingsford Way
Houses For Sale Routh Street
Houses For Sale Tollgate Road
Houses For Sale Ambassador Gardens
Houses For Sale Viscount Drive
Houses For Sale Concorde Drive
Houses For Sale Harrier Way
Houses For Sale Peridot Street
Houses For Sale Ireland Close
Houses For Sale Holyhead Close
Houses For Sale Valiant Way
Houses For Sale Lion Road
Houses For Sale Evelyn Denington Road
Houses For Sale Hallywell Crescent
