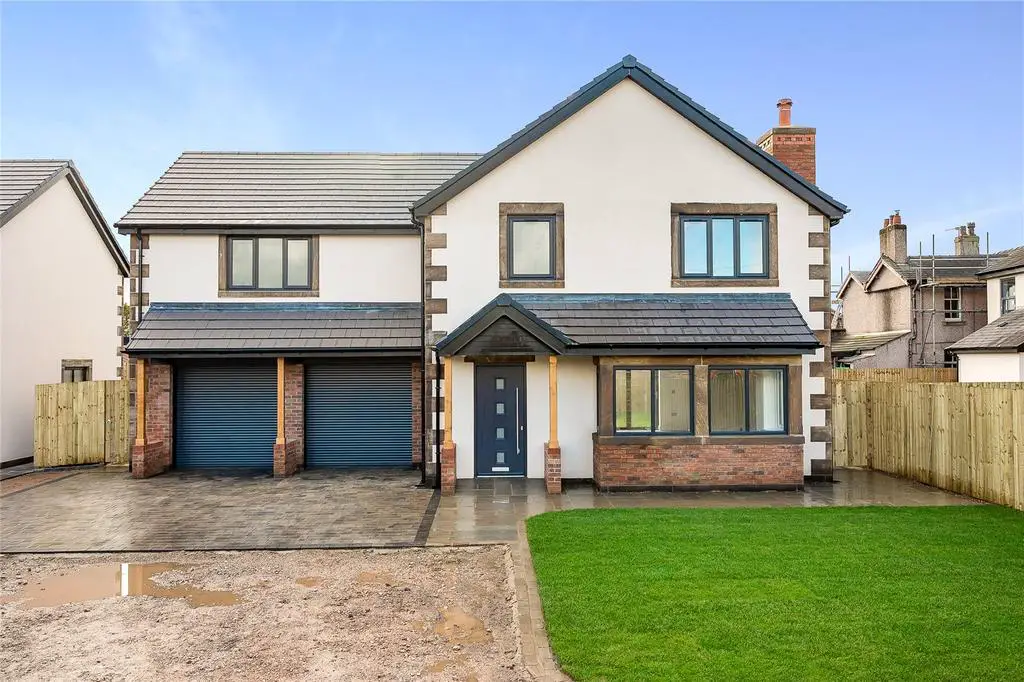
House For Sale £585,000
A SUPERB select development of just three houses - all offering 4 bedrooms and GENEROUS LIVING SPACE. These beautiful CONTEMPORARY homes will be finished to a high standard with STUNNING LIVING KITCHEN spaces with kitchens by Stuart Frazer. Each kitchen has bi-fold doors which open out to the garden - ideal for outdoor entertaining!
Staircases are designed to have oak handrails and glass panels . Porcelain tiles will be fitted throughout the living kitchen and hall areas. The properties will also have the benefit of air source heat pumps and individual water treatment systems. The cul-de-sac type arrangement is likely to be finished in tarmac with attractive edging and borders.
This cluster of three new build homes are set in a cul-de-sac type position off Eaves Lane, Woodplumpton. The location is semi-rural with a number of quiet country lanes in the vicinity. The property is well located for accessing the main road and motorway network and is just a short drive to Preston, Kirkham, and the amenities of Garstang. Preston City also has excellent rail links. There is a Primary School in Catforth and a range of Primary Schools in Kirkham with Comprehensive Senior Schools in Broughton and Kirkham, along with Private Schools such as Kirkham Grammar, AKS, and Rossall School being within easy reach. Honeywell's Farm Shop and the Plough at Eaves have been attractions in the Eaves location over the years.
The local area has plenty going on with an abundance of canal-side walks, also being close to the Forest of Bowland, an AONB, and a short drive to the coast where there are sought after towns of Lytham and St Annes, along with the attractions of Blackpool.
Plots 1 and 3 :
Similar houses, plot 1 and 3 will be well presented family sized homes. The front door opens into a lovely entrance hall with a WC off. The hall has doors to various ground floor rooms. The lounge enjoys a lovely bay window to the front offering plenty of natural light and an opening to a wonderful living kitchen. The opening has potential for adding doors should a purchaser wish after completion.
To the rear of the property is a wonderful living kitchen area which has bi-fold doors out to the rear bringing the outdoors in. This fantastic space is likely to be the hub of the house. A utility room is found off which has an internal door to the double garage.– highly practical! The staircase rises up to the landing area and there is a storage cupboard off. Double doors lead off to the various bedrooms. The Principal Bedroom has a window to the front of the property and enjoys a fantastic ensuite to the rear. The guest bedroom also has an ensuite and offers views out to the rear of the property. There are two further bedrooms and a spacious family bathroom.
Each house will be fenced at the rear and will have a tarmacadam driveway. The gardens will be seeded at the rear along with a patio area.