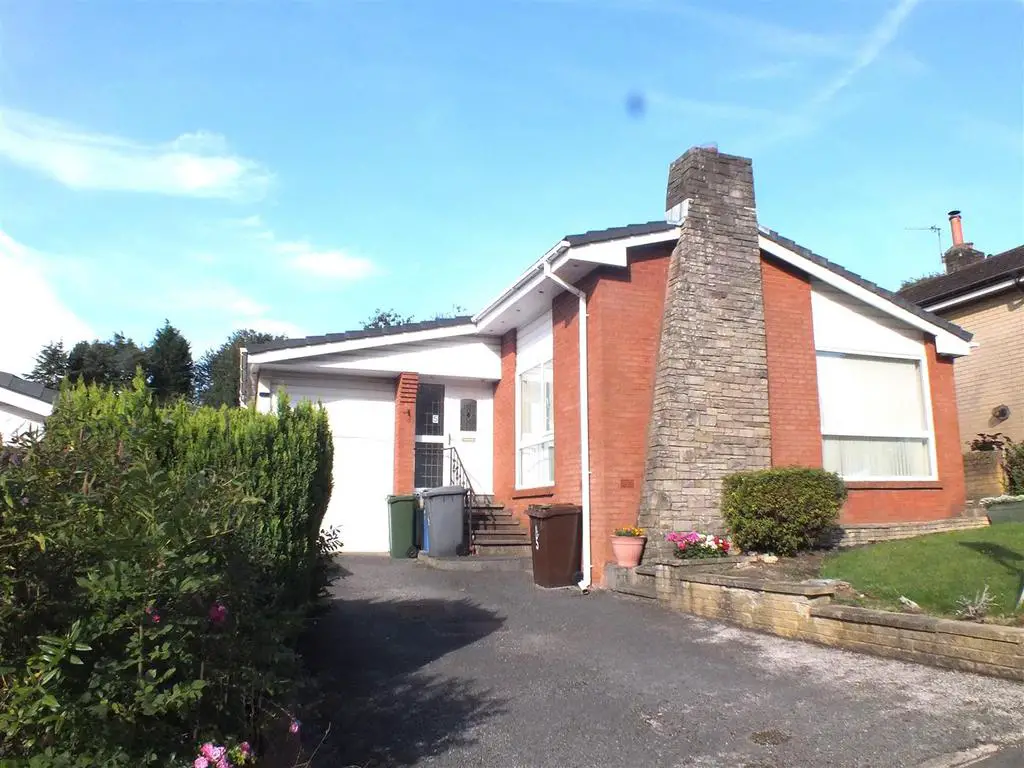
House For Sale £350,000
This substantially extended detached true bungalow is situated in one of the areas most popular locations and offers deceptively large flexible accommodation and must be viewed internally. The property benefits from uPVC double-glazing and is warmed through by a gas-fired central heating system. The property is in need of some general upgrading allowing a potential purchaser to impart their own taste and specification upon the property.
The Accommodation Briefly Comprises: - Entrance hallway, good size lounge, fitted kitchen, bathroom/WC, utility room with a range of wall and floor mounted units, bedroom 1 which could be utilised as a further reception room, shower room with white suite, inner hallway with three further well-proportioned bedrooms.
Externally there is a lawned front garden, driveway leading to an attached garage, enclosed rear garden with lawned and patio sections.
Local amenities can be found along nearby Mottram Road with Stalybridge town centre providing a range of shopping and recreational amenities. The town centre's bus and train stations provide excellent commuter links.
The Accommodation In Detail Comprises: -
Entrance Hallway - uPVC double-glazed front door and side light, two built-in storage cupboards, double-glazed Velux window, central heating radiator.
Lounge - 4.22m reducing to 3.48m x 6.05m reducing to 2.79m - Brick feature fireplace with a gas fire, recess spotlights, two uPVC double-glazed windows, two central heating radiators..
Kitchen - 3.10m x 2.51m (10'2 x 8'3) - Single drainer stainless steel sink unit, a range of wall and floor mounted units, built-in stainless steel oven, four-ring gas hob, uPVC double-glazed window, plumbing for automatic washing machine, part tiled.
Bathroom/Wc - 2.64m x 1.65m (8'8 x 5'5) - White suite comprising panelled bath with mixer shower tap attachment, pedestal wash hand basin, low-level WC, double-glazed Velux window, part tiled, central heating radiator.
Utility/Second Kitchen - 3.56m x 1.52m (11'8 x 5'0) - One and a half bowl sink unit, a range of wall and floor mounted units, plumbing for automatic washing machine, laminate flooring, central heating radiator.
Bedroom 1/Second Reception Room - 4.14m x x 3.96m increasing to 4.24m (13'7 x x 13'0 - Wooden flooring, uPVC double-glazed patio doors, composite style external security door, central heating radiator.
Shower Room - Modern white suite having shower cubicle, low-level WC, pedestal wash hand basin, wooden flooring, heated towel rail/radiator, recess spotlights
Inner Hallway - Central heating radiator.
Bedroom 2 - 4.27m x 3.12m (14'0 x 10'3) - uPVC double-glazed patio doors, uPVC double-glazed window, central heating radiator.
Bedroom 3 - 3.30m x 2.77m (10'10 x 9'1) - uPVC double-glazed window, fitted base units, loft access, central heating radiator.
Bedroom 4 - 3.12m x 2.01m (10'3 x 6'7) - uPVC double-glazed window, central heating radiator.
Externally - The front garden is laid to lawn with border plants and shrubs. There is a driveway providing off-road vehicular parking leading to an attached garage.
The enclosed rear garden is laid mainly to lawn with a flagged patio and raised well-stocked flowerbeds and a variety of mature border plants and shrubs.
Tenure - The Tenure of the property is Freehold - Solicitors to confirm.
Council Tax Band - Council Tax Band "E".
Viewings - Strictly by appointment with the Agents.
The Accommodation Briefly Comprises: - Entrance hallway, good size lounge, fitted kitchen, bathroom/WC, utility room with a range of wall and floor mounted units, bedroom 1 which could be utilised as a further reception room, shower room with white suite, inner hallway with three further well-proportioned bedrooms.
Externally there is a lawned front garden, driveway leading to an attached garage, enclosed rear garden with lawned and patio sections.
Local amenities can be found along nearby Mottram Road with Stalybridge town centre providing a range of shopping and recreational amenities. The town centre's bus and train stations provide excellent commuter links.
The Accommodation In Detail Comprises: -
Entrance Hallway - uPVC double-glazed front door and side light, two built-in storage cupboards, double-glazed Velux window, central heating radiator.
Lounge - 4.22m reducing to 3.48m x 6.05m reducing to 2.79m - Brick feature fireplace with a gas fire, recess spotlights, two uPVC double-glazed windows, two central heating radiators..
Kitchen - 3.10m x 2.51m (10'2 x 8'3) - Single drainer stainless steel sink unit, a range of wall and floor mounted units, built-in stainless steel oven, four-ring gas hob, uPVC double-glazed window, plumbing for automatic washing machine, part tiled.
Bathroom/Wc - 2.64m x 1.65m (8'8 x 5'5) - White suite comprising panelled bath with mixer shower tap attachment, pedestal wash hand basin, low-level WC, double-glazed Velux window, part tiled, central heating radiator.
Utility/Second Kitchen - 3.56m x 1.52m (11'8 x 5'0) - One and a half bowl sink unit, a range of wall and floor mounted units, plumbing for automatic washing machine, laminate flooring, central heating radiator.
Bedroom 1/Second Reception Room - 4.14m x x 3.96m increasing to 4.24m (13'7 x x 13'0 - Wooden flooring, uPVC double-glazed patio doors, composite style external security door, central heating radiator.
Shower Room - Modern white suite having shower cubicle, low-level WC, pedestal wash hand basin, wooden flooring, heated towel rail/radiator, recess spotlights
Inner Hallway - Central heating radiator.
Bedroom 2 - 4.27m x 3.12m (14'0 x 10'3) - uPVC double-glazed patio doors, uPVC double-glazed window, central heating radiator.
Bedroom 3 - 3.30m x 2.77m (10'10 x 9'1) - uPVC double-glazed window, fitted base units, loft access, central heating radiator.
Bedroom 4 - 3.12m x 2.01m (10'3 x 6'7) - uPVC double-glazed window, central heating radiator.
Externally - The front garden is laid to lawn with border plants and shrubs. There is a driveway providing off-road vehicular parking leading to an attached garage.
The enclosed rear garden is laid mainly to lawn with a flagged patio and raised well-stocked flowerbeds and a variety of mature border plants and shrubs.
Tenure - The Tenure of the property is Freehold - Solicitors to confirm.
Council Tax Band - Council Tax Band "E".
Viewings - Strictly by appointment with the Agents.
