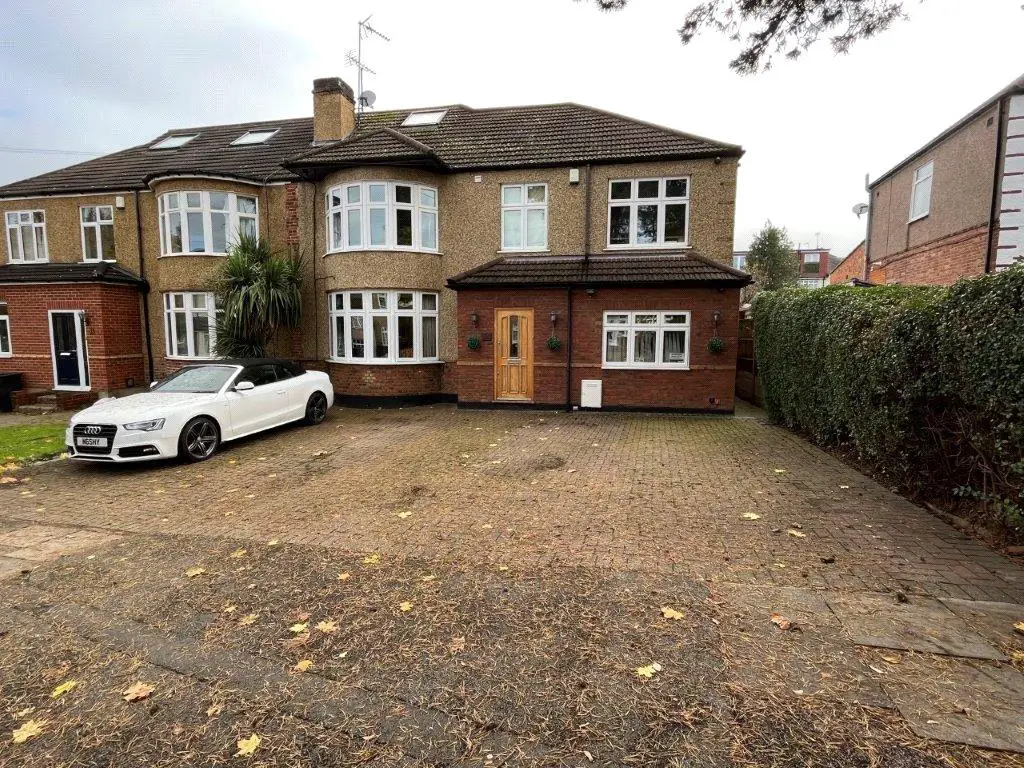
House For Sale £900,000
An extended semi detached family home, located in this quiet cul de sac close to Oak Hill Park and within easy reach of Oakleigh Park mainline station * Four bedrooms * Two bathrooms * Two reception rooms * Fitted kitchen * Utility room * Guest WC * Off street parking *
Front door leading into
LARGE ENTRANCE HALL 18'5 x 6'4
Kardean wood effect flooring, stairs leading to landing, concealed radiator, power points, understairs storage cupboard.
RECEPTION ROOM (Office) 9'6 x 6'8
Double glazed window overlooking front, power points, Kardean flooring, single radiator.
RECEPTION ROOM 26'3 into bay x 15'3 > 13'8
Lounge area : double glazed bay window overlooking front, single radiator, TV aerial point, power points.
Dining area : double glazed double doors leading onto rear garden, double radiators, power points.
FITTED KITCHEN/BREAKFAST ROOM 14'8 x 19'4 > 7'6
Base and eye level units, pelmet lighting, space for 1100mm gas range cooker, extractor fan and light above, partly tiled walls, Kardean flooring, space for fridge freezer, stainless steel double sink with drainer, integrated dishwasher, double glazed window overlooking rear garden, breakfast bar, double glazed double doors leading onto rear garden, single radiator, power points.
UTILITY AREA 12'11 x 3'10
Plumbing for washing machine, vented for tumble dryer, space for fridge or freezer, double glazed door leading onto rear garden, single radiator, door to
GUEST CLOAKROOM : low level flush WC, wall mounted wash hand basin, double glazed frosted window, Kardean flooring.
LANDING : access to loft (pull down ladder, boarded, Velux windows), Velux window, airing cupboard housing copper insulated cylinder.
BEDROOM 14'6 into bay x 11'8
Double glazed bay window overlooking front, range of built in wardrobes, power points, door to
ENSUITE SHOWER ROOM : low level flush WC, vanity unit with wash hand basin, shower cubicle, tiled walls, chrome heated towel rail, double glazed window.
BEDROOM 13'8 x 11'8
Double glazed window overlooking rear garden, double radiator, power points.
BEDROOM 12'8 x 10'1
Double glazed window overlooking front, double radiator, power points.
BEDROOM 10'4 x 7'4
Double glazed window overlooking rear garden, double radiator, power points.
FAMILY BATHROOM 7'7 x 8'3
Suite comprising low level flush WC, pedestal wash hand basin, panelled bath with shower, heated towel rail, tiled walls, extractor fan, double glazed frosted window.
REAR GARDEN : initial paved patio area, outside light and tap, gated side access, mainly laid to lawn with mature shrub borders, hardstanding with shed.
FRONT OF PROPERTY : block paved off street parking for several vehicles.
LOCAL AUTHORITY: BARNET
BAND: F
Front door leading into
LARGE ENTRANCE HALL 18'5 x 6'4
Kardean wood effect flooring, stairs leading to landing, concealed radiator, power points, understairs storage cupboard.
RECEPTION ROOM (Office) 9'6 x 6'8
Double glazed window overlooking front, power points, Kardean flooring, single radiator.
RECEPTION ROOM 26'3 into bay x 15'3 > 13'8
Lounge area : double glazed bay window overlooking front, single radiator, TV aerial point, power points.
Dining area : double glazed double doors leading onto rear garden, double radiators, power points.
FITTED KITCHEN/BREAKFAST ROOM 14'8 x 19'4 > 7'6
Base and eye level units, pelmet lighting, space for 1100mm gas range cooker, extractor fan and light above, partly tiled walls, Kardean flooring, space for fridge freezer, stainless steel double sink with drainer, integrated dishwasher, double glazed window overlooking rear garden, breakfast bar, double glazed double doors leading onto rear garden, single radiator, power points.
UTILITY AREA 12'11 x 3'10
Plumbing for washing machine, vented for tumble dryer, space for fridge or freezer, double glazed door leading onto rear garden, single radiator, door to
GUEST CLOAKROOM : low level flush WC, wall mounted wash hand basin, double glazed frosted window, Kardean flooring.
LANDING : access to loft (pull down ladder, boarded, Velux windows), Velux window, airing cupboard housing copper insulated cylinder.
BEDROOM 14'6 into bay x 11'8
Double glazed bay window overlooking front, range of built in wardrobes, power points, door to
ENSUITE SHOWER ROOM : low level flush WC, vanity unit with wash hand basin, shower cubicle, tiled walls, chrome heated towel rail, double glazed window.
BEDROOM 13'8 x 11'8
Double glazed window overlooking rear garden, double radiator, power points.
BEDROOM 12'8 x 10'1
Double glazed window overlooking front, double radiator, power points.
BEDROOM 10'4 x 7'4
Double glazed window overlooking rear garden, double radiator, power points.
FAMILY BATHROOM 7'7 x 8'3
Suite comprising low level flush WC, pedestal wash hand basin, panelled bath with shower, heated towel rail, tiled walls, extractor fan, double glazed frosted window.
REAR GARDEN : initial paved patio area, outside light and tap, gated side access, mainly laid to lawn with mature shrub borders, hardstanding with shed.
FRONT OF PROPERTY : block paved off street parking for several vehicles.
LOCAL AUTHORITY: BARNET
BAND: F
