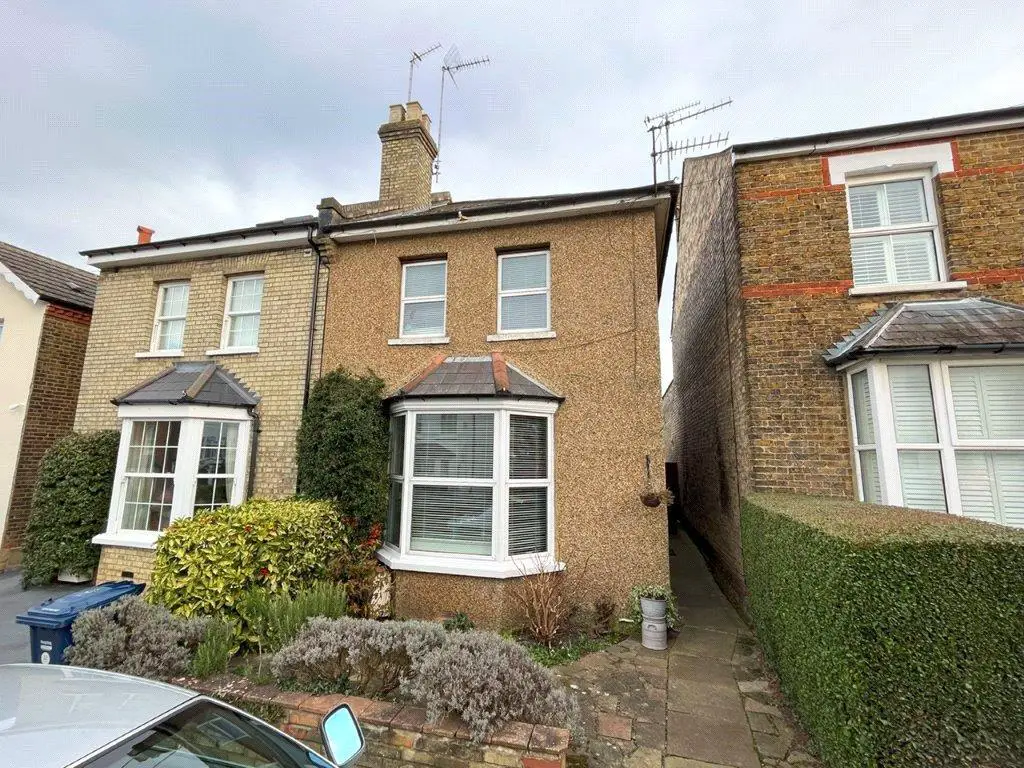
House For Sale £625,000
TWO BEDROOM EXTENDED SEMI DETACHED PERIOD HOME, well proportioned rooms and some period features located moments from High Barnet's high street * Two reception rooms * Kitchen * Downstairs shower room * Landscaped garden in excess of 90ft *
Front door leading into
ENTRANCE LOBY
Three Understairs storage cupboard's, stripped flooring, stairs leading to landing
RECEPTION ROOM 15'4 into bay x 14'8
Double glazed bay window overlooking front, open fireplace with marble surround and hearth, power points, coving to ceiling, TV aerial point, double radiator, dado rail, stripped floor.
RECEPTION ROOM 15'4' x 14'8
Bifold doors leading onto rear garden, engineered wood flooring, TV aerial point, double radiator, opening and door onto kitchen.
FITTED KITCHEN 11'2 x 9'5
Base and eye level units with under cupboard lighting, roll top work surfaces to three sides, one and a half bowl stainless steel sink with single drainer, Bosch induction hob with extractor fan and light above, electric double oven to side, intergrated dishwasher, space for fridge and freezer, wall mounted Vaillant combi boiler, plumbing for washing machine, wood flooring, opening and door on to rear reception room.
DOWNSTAIRS SHOWER ROOM :
low level flush WC, vanity unit with wash hand basin, shower cubicle with thermostatic shower controls, tiled walls and floor, chrome heated towel rail, extractor fan.
LANDING : access to loft which is boarded, insulated, light and loft ladder
BEDROOM 13'5 to front of wardrobe's x 12'
Double glazed windows overlooking front, stripped flooring, fitted wardrobes, power points, TV aerial point, double radiator.
BEDROOM 12'3 x 8'
Double glazed window overlooking rear garden, fitted wardrobes with bed space in center, single radiator, power points.
BATHROOM : suite comprising pedestal wash hand basin, panelled bath with hot & cold mixer taps and shower attachment, thermostatic shower, walls behind bath partly tiled, single radiator, double glazed frosted window.
REAR GARDEN : Initial paved patio area with light and tap leading to side access of property, garden laid to lawn with mature shrub borders with apple and espalier plumb tree, small paved area half way down the garden, hardstanding to rear with shed
Front door leading into
ENTRANCE LOBY
Three Understairs storage cupboard's, stripped flooring, stairs leading to landing
RECEPTION ROOM 15'4 into bay x 14'8
Double glazed bay window overlooking front, open fireplace with marble surround and hearth, power points, coving to ceiling, TV aerial point, double radiator, dado rail, stripped floor.
RECEPTION ROOM 15'4' x 14'8
Bifold doors leading onto rear garden, engineered wood flooring, TV aerial point, double radiator, opening and door onto kitchen.
FITTED KITCHEN 11'2 x 9'5
Base and eye level units with under cupboard lighting, roll top work surfaces to three sides, one and a half bowl stainless steel sink with single drainer, Bosch induction hob with extractor fan and light above, electric double oven to side, intergrated dishwasher, space for fridge and freezer, wall mounted Vaillant combi boiler, plumbing for washing machine, wood flooring, opening and door on to rear reception room.
DOWNSTAIRS SHOWER ROOM :
low level flush WC, vanity unit with wash hand basin, shower cubicle with thermostatic shower controls, tiled walls and floor, chrome heated towel rail, extractor fan.
LANDING : access to loft which is boarded, insulated, light and loft ladder
BEDROOM 13'5 to front of wardrobe's x 12'
Double glazed windows overlooking front, stripped flooring, fitted wardrobes, power points, TV aerial point, double radiator.
BEDROOM 12'3 x 8'
Double glazed window overlooking rear garden, fitted wardrobes with bed space in center, single radiator, power points.
BATHROOM : suite comprising pedestal wash hand basin, panelled bath with hot & cold mixer taps and shower attachment, thermostatic shower, walls behind bath partly tiled, single radiator, double glazed frosted window.
REAR GARDEN : Initial paved patio area with light and tap leading to side access of property, garden laid to lawn with mature shrub borders with apple and espalier plumb tree, small paved area half way down the garden, hardstanding to rear with shed