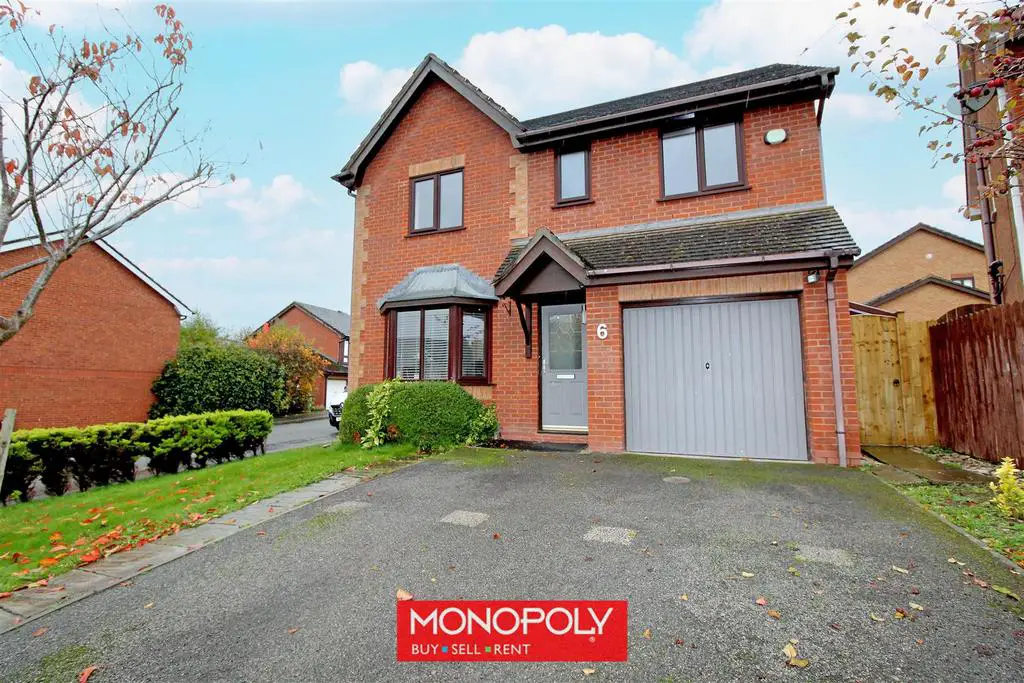
House For Sale £285,000
Monopoly Buy Sell Rent is pleased to offer this modern four-bedroom detached house, located in the popular residential area of Lower Denbigh, conveniently located near local schools, leisure centre and other local amenities. The accommodation comprises of living room with a bay window and feature fireplace, dining room, conservatory, modern fitted kitchen with integrated appliances, utility room, WC, master bedroom with en-suite shower room, three further bedrooms, and family bathroom. Added benefits include uPVC double glazing throughout and gas central heating. Outside the property provides ample off-street parking, a garage, lawned gardens to the front, and patio area.
Fabulous Home That Must Be Viewed!
Living Room - 4.55 x 3.50 (14'11" x 11'5") - A spacious living room with deep uPVC double glazed bay window to the front of the property with coved ceiling and beautiful hardwood flooring.
Dining Room - 3.00 x 2.52 (9'10" x 8'3") - A light and airy room with hardwood flooring, radiator, coved ceiling and double glazed French doors leading to the conservatory.
Kitchen - 3.38 x 2.98 (11'1" x 9'9") - Fitted with a modern high gloss base, drawer, and wall units with laminate worktops having an integrated electric oven with gas hob and hood above, an integrated fridge freezer, and a dishwasher. UPVC double-glazed window overlooking the back garden with hardwood flooring.
Conservatory - 3.10 x 2.82 (10'2" x 9'3") - UPVC double glazed conservatory with polycarbonate roof, tiled flooring and French doors opening out onto the garden.
Utility - 1.57 x 1.24 (5'1" x 4'0") - Fitted with high gloss storage units with worktop and space for a washing machine and tumble dryer. Hardwood flooring and uPVC double-glazed door opening to the side of the property.
Downstairs Wc - 1.25 x 1.36 (4'1" x 4'5") - WC with wash basin, radiator, obscure window and hardwood flooring.
Master Bedroom - 3.94 x 3.59 (12'11" x 11'9") - Spacious double bedroom with carpeted flooring, uPVC double glazed window overlooking the front of the property with radiator and door leading into the ensuite.
Master En Suite - 1.65 x 1.53 (5'4" x 5'0") - Fitted with a shower enclosure, pedestal hand wash basin and WC. Radiator and uPVC double glazed window to the side of the property.
Bedroom 2 - 4.56 x 2.70 (14'11" x 8'10") - A carpeted bedroom with uPVC double glazed window overlooking the front of the property and radiator.
Bedroom 3 - 3.68 x 2.44 (12'0" x 8'0") - A carpeted bedroom with uPVC double glazed window overlooking the rear of the property and radiator.
Bedroom 4 - 3.07 x 2.64 (10'0" x 8'7") - A carpeted bedroom with uPVC double glazed window overlooking the rear of the property and radiator.
Bathroom - 2.10 x 2.09 (6'10" x 6'10") - Fitted with a modern three piece suite comprising bath with mains shower over, screen and plastic wall cladding, pedestal hand wash basin and WC. Obscure uPVC double glazed window overlooking the back
Outside - To the front of the property, there's a large driveway allowing off-road parking for several cars. A timber gate leads you to the back garden having a patio and large lawned area with well established shrubbery.
Fabulous Home That Must Be Viewed!
Living Room - 4.55 x 3.50 (14'11" x 11'5") - A spacious living room with deep uPVC double glazed bay window to the front of the property with coved ceiling and beautiful hardwood flooring.
Dining Room - 3.00 x 2.52 (9'10" x 8'3") - A light and airy room with hardwood flooring, radiator, coved ceiling and double glazed French doors leading to the conservatory.
Kitchen - 3.38 x 2.98 (11'1" x 9'9") - Fitted with a modern high gloss base, drawer, and wall units with laminate worktops having an integrated electric oven with gas hob and hood above, an integrated fridge freezer, and a dishwasher. UPVC double-glazed window overlooking the back garden with hardwood flooring.
Conservatory - 3.10 x 2.82 (10'2" x 9'3") - UPVC double glazed conservatory with polycarbonate roof, tiled flooring and French doors opening out onto the garden.
Utility - 1.57 x 1.24 (5'1" x 4'0") - Fitted with high gloss storage units with worktop and space for a washing machine and tumble dryer. Hardwood flooring and uPVC double-glazed door opening to the side of the property.
Downstairs Wc - 1.25 x 1.36 (4'1" x 4'5") - WC with wash basin, radiator, obscure window and hardwood flooring.
Master Bedroom - 3.94 x 3.59 (12'11" x 11'9") - Spacious double bedroom with carpeted flooring, uPVC double glazed window overlooking the front of the property with radiator and door leading into the ensuite.
Master En Suite - 1.65 x 1.53 (5'4" x 5'0") - Fitted with a shower enclosure, pedestal hand wash basin and WC. Radiator and uPVC double glazed window to the side of the property.
Bedroom 2 - 4.56 x 2.70 (14'11" x 8'10") - A carpeted bedroom with uPVC double glazed window overlooking the front of the property and radiator.
Bedroom 3 - 3.68 x 2.44 (12'0" x 8'0") - A carpeted bedroom with uPVC double glazed window overlooking the rear of the property and radiator.
Bedroom 4 - 3.07 x 2.64 (10'0" x 8'7") - A carpeted bedroom with uPVC double glazed window overlooking the rear of the property and radiator.
Bathroom - 2.10 x 2.09 (6'10" x 6'10") - Fitted with a modern three piece suite comprising bath with mains shower over, screen and plastic wall cladding, pedestal hand wash basin and WC. Obscure uPVC double glazed window overlooking the back
Outside - To the front of the property, there's a large driveway allowing off-road parking for several cars. A timber gate leads you to the back garden having a patio and large lawned area with well established shrubbery.