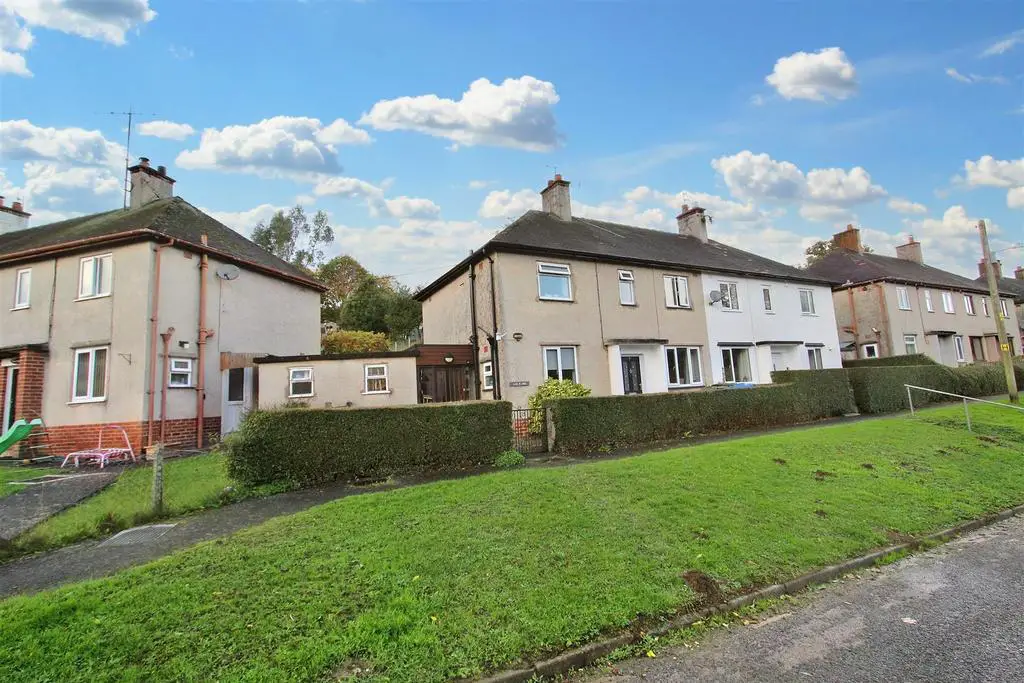
House For Sale £175,000
Monopoly Buy Sell Rent are pleased to offer this well-appointed three-bedroom property in the stunning village of Nantglyn. Located in the centre of the village, this property briefly comprises of a large lounge, kitchen diner, three bedrooms (two double, one single) and a family bathroom. Breathtaking country walks are available from your doorstep.
Viewing Highly Recommended!
Hallway - A UPVC door leads into a carpeted hallway with access to the lounge and kitchen diner. Stairs lead to the first floor with purpose-built understairs storage.
Kitchen Diner - 3.73 x 3.66 (12'2" x 12'0") - A spacious kitchen diner with ample base and wall units with a beech finish. There are voids for a washing machine, slimline dishwasher and tall fridge freezer in addition to a built pantry with a concertina door. A double oven with electric hob and extractor hood above. There is ample space for a dining table and chairs with a UPVC double glazed window overlooking the rear garden.
Lounge - 5.85 x 3.56 max (19'2" x 11'8" max) - A dual-aspect lounge with french doors leading to the garden area and a UPVC window overlooking the front elevation. An open fire with a slate hearth sits in the centre of the room with plenty of space to entertain.
Rear Porch And Coal Shed - 4.51 x 2.90 (14'9" x 9'6") - A large covered rear porch with doors leading to the front and back gardens with a UPVC door leading into the kitchen diner. The former coal shed offers plenty of additional storage.
Master Bedroom - 3.73 x 3.70 (12'2" x 12'1") - A carpeted double room which overlooks the rear of the property. Fitted wardrobes provide fantastic storage with a UPVC window overlooking the rear elevation.
Bedroom 2 - 3.73 x 3.63 max (12'2" x 11'10" max) - A carpeted double room with ample space in the alcove for a double wardrobe.
Bedroom 3 - 2.73 x 2.39 (8'11" x 7'10") - A single room with a built-in single wardrobe.
Bathroom - 2.29 x 1.77 (7'6" x 5'9") - A well-appointed bathroom with a full-sized bath with an electric shower over. The room also offers a pedestal sink, low flush WC and mirrored vanity unit.
Front Garden - Bound by hedging the garden is accessible via a metal gate with paving leading to both doors.
Rear Garden - A tiered rear garden on four levels with a patio area on the lower part and lawn laid to the remaining levels. Wooden fencing is laid to the right-hand side and chainlink fencing is to the left. Stunning views of the surrounding countryside is available from the top of the garden.
Additional Information - The property is heated by an oil-fired boiler located in the kitchen diner with an oil tank in the rear garden.
Viewing Highly Recommended!
Hallway - A UPVC door leads into a carpeted hallway with access to the lounge and kitchen diner. Stairs lead to the first floor with purpose-built understairs storage.
Kitchen Diner - 3.73 x 3.66 (12'2" x 12'0") - A spacious kitchen diner with ample base and wall units with a beech finish. There are voids for a washing machine, slimline dishwasher and tall fridge freezer in addition to a built pantry with a concertina door. A double oven with electric hob and extractor hood above. There is ample space for a dining table and chairs with a UPVC double glazed window overlooking the rear garden.
Lounge - 5.85 x 3.56 max (19'2" x 11'8" max) - A dual-aspect lounge with french doors leading to the garden area and a UPVC window overlooking the front elevation. An open fire with a slate hearth sits in the centre of the room with plenty of space to entertain.
Rear Porch And Coal Shed - 4.51 x 2.90 (14'9" x 9'6") - A large covered rear porch with doors leading to the front and back gardens with a UPVC door leading into the kitchen diner. The former coal shed offers plenty of additional storage.
Master Bedroom - 3.73 x 3.70 (12'2" x 12'1") - A carpeted double room which overlooks the rear of the property. Fitted wardrobes provide fantastic storage with a UPVC window overlooking the rear elevation.
Bedroom 2 - 3.73 x 3.63 max (12'2" x 11'10" max) - A carpeted double room with ample space in the alcove for a double wardrobe.
Bedroom 3 - 2.73 x 2.39 (8'11" x 7'10") - A single room with a built-in single wardrobe.
Bathroom - 2.29 x 1.77 (7'6" x 5'9") - A well-appointed bathroom with a full-sized bath with an electric shower over. The room also offers a pedestal sink, low flush WC and mirrored vanity unit.
Front Garden - Bound by hedging the garden is accessible via a metal gate with paving leading to both doors.
Rear Garden - A tiered rear garden on four levels with a patio area on the lower part and lawn laid to the remaining levels. Wooden fencing is laid to the right-hand side and chainlink fencing is to the left. Stunning views of the surrounding countryside is available from the top of the garden.
Additional Information - The property is heated by an oil-fired boiler located in the kitchen diner with an oil tank in the rear garden.