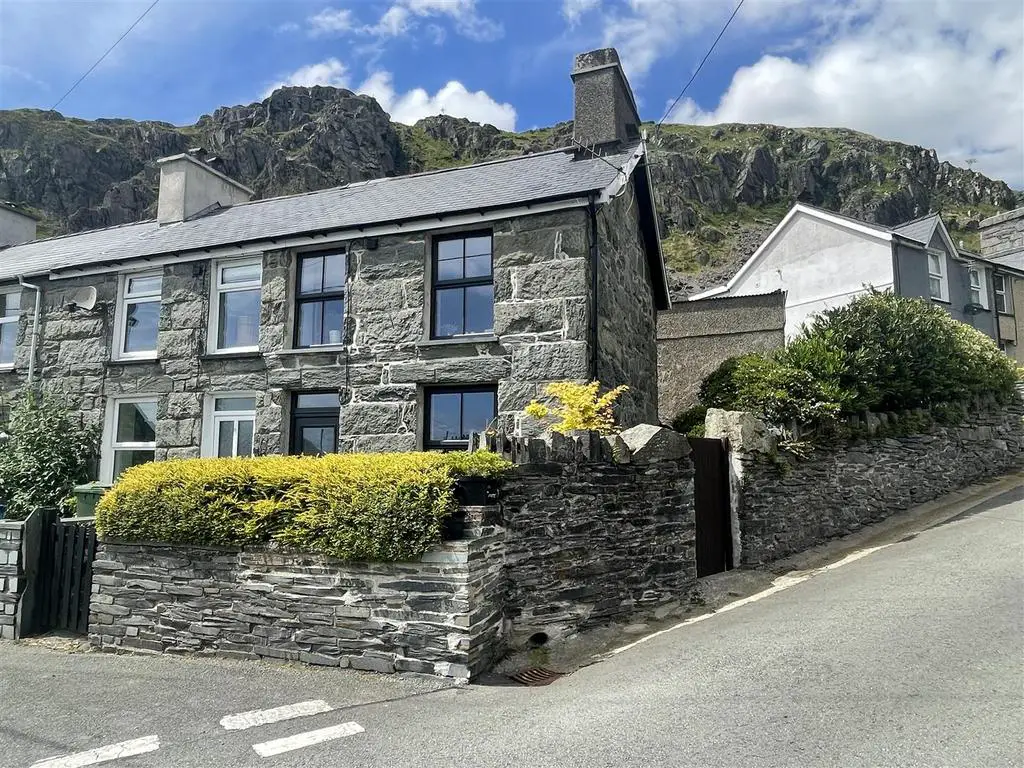
House For Sale £165,000
Tom Parry & Co are delighted to offer for sale this traditional stone and slate end terrace cottage with a pleasant open aspect to the front.
The property has recently undergone a complete programme of renovation and modernisation, and is well worthy of an internal inspection to fully appreciate its attributes. Some of the works carried out to date includes new gas central heating, newly fitted kitchen and bathroom, brand new electrics throughout, new chimney flue and log burner to name a few.
The property is conveniently situated within easy walking distance of the town's shops and amenities and has the benefit of slate slab floor and exposed ceiling beams to the living room, small private front and side gardens and spacious garage/workshop to the rear.
The historic slate quarrying town of Blaenau Ffestiniog has several tourist attractions which include the Ffestiniog Narrow Gauge Railway and Llechwedd Slate Caverns. The town also boasts several mountain biking trails with extreme mountain bike tracks and other adventure attractions such as the Zipworld, Bounce Below and Zip World Caverns. The surrounding area also benefits from a variety of outdoor pursuits including fishing, hiking, climbing, canoeing and many scenic country walking routes.
Ref: Bf1393 -
The Accommodation Comprises - (all measurements approximate)
Ground Floor -
Entrance Hall - with composite double glazed entrance door, quarry tiled floor, stairs to first floor
Living Room - 4.72m x 3.04m max (15'5" x 9'11" max) - with fireplace recess and exposed slate lintel over housing the wood burning stove, exposed ceiling beams, slate slab floor, understairs store cupboard, full fibre broadband
Dining Room - 2.90 x 1.35 (9'6" x 4'5") - with french doors opening out to the side garden, 1 radiator
Kitchen - 2.92 x 2.51 (9'6" x 8'2" ) - a stylish, newly fitted kitchen comprising of, fitted wall and base units, hot and cold graphite grey 1 1/2 sink unit, electric oven and hob with hood over, integrated dishwasher, integrated fridge freezer, plumbing for automatic washing machine, 1 radiator
Bathroom - with shower cubicle, vanity unit, w.c., fully tiled walls, heated towel rail
Rear Entrance Hallway - with window to side garden
First Floor -
Landing -
Bedroom 1 - 3.81m x 2.74m (12'5" x 8'11" ) - with 2 windows to the front, 1 radiator, carpet flooring, tv point
Bedroom 2 - 2.28m x 1.98m (7'5" x 6'5") - with 1 radiator, carpet flooring
Externally - Enclosed garden to the front and side with raised rock garden, flower borders and shrubs, patio area and slate paved paths
Garage 5.18m x 4.87m constructed of stone/block walls under a corrugated iron roof, power and lights, tumble dryer vent, new units with worktop over,
Off road parking space
Services - All mains services
Material Information - Tenure: FREEHOLD
Council Tax Band 'B'
Council Tax Rates - £105.00 per month
Water Meter - £11.00 per month
Electric - £62.00 per month
Gas - £80.00 per month (by choice)
The property has recently undergone a complete programme of renovation and modernisation, and is well worthy of an internal inspection to fully appreciate its attributes. Some of the works carried out to date includes new gas central heating, newly fitted kitchen and bathroom, brand new electrics throughout, new chimney flue and log burner to name a few.
The property is conveniently situated within easy walking distance of the town's shops and amenities and has the benefit of slate slab floor and exposed ceiling beams to the living room, small private front and side gardens and spacious garage/workshop to the rear.
The historic slate quarrying town of Blaenau Ffestiniog has several tourist attractions which include the Ffestiniog Narrow Gauge Railway and Llechwedd Slate Caverns. The town also boasts several mountain biking trails with extreme mountain bike tracks and other adventure attractions such as the Zipworld, Bounce Below and Zip World Caverns. The surrounding area also benefits from a variety of outdoor pursuits including fishing, hiking, climbing, canoeing and many scenic country walking routes.
Ref: Bf1393 -
The Accommodation Comprises - (all measurements approximate)
Ground Floor -
Entrance Hall - with composite double glazed entrance door, quarry tiled floor, stairs to first floor
Living Room - 4.72m x 3.04m max (15'5" x 9'11" max) - with fireplace recess and exposed slate lintel over housing the wood burning stove, exposed ceiling beams, slate slab floor, understairs store cupboard, full fibre broadband
Dining Room - 2.90 x 1.35 (9'6" x 4'5") - with french doors opening out to the side garden, 1 radiator
Kitchen - 2.92 x 2.51 (9'6" x 8'2" ) - a stylish, newly fitted kitchen comprising of, fitted wall and base units, hot and cold graphite grey 1 1/2 sink unit, electric oven and hob with hood over, integrated dishwasher, integrated fridge freezer, plumbing for automatic washing machine, 1 radiator
Bathroom - with shower cubicle, vanity unit, w.c., fully tiled walls, heated towel rail
Rear Entrance Hallway - with window to side garden
First Floor -
Landing -
Bedroom 1 - 3.81m x 2.74m (12'5" x 8'11" ) - with 2 windows to the front, 1 radiator, carpet flooring, tv point
Bedroom 2 - 2.28m x 1.98m (7'5" x 6'5") - with 1 radiator, carpet flooring
Externally - Enclosed garden to the front and side with raised rock garden, flower borders and shrubs, patio area and slate paved paths
Garage 5.18m x 4.87m constructed of stone/block walls under a corrugated iron roof, power and lights, tumble dryer vent, new units with worktop over,
Off road parking space
Services - All mains services
Material Information - Tenure: FREEHOLD
Council Tax Band 'B'
Council Tax Rates - £105.00 per month
Water Meter - £11.00 per month
Electric - £62.00 per month
Gas - £80.00 per month (by choice)