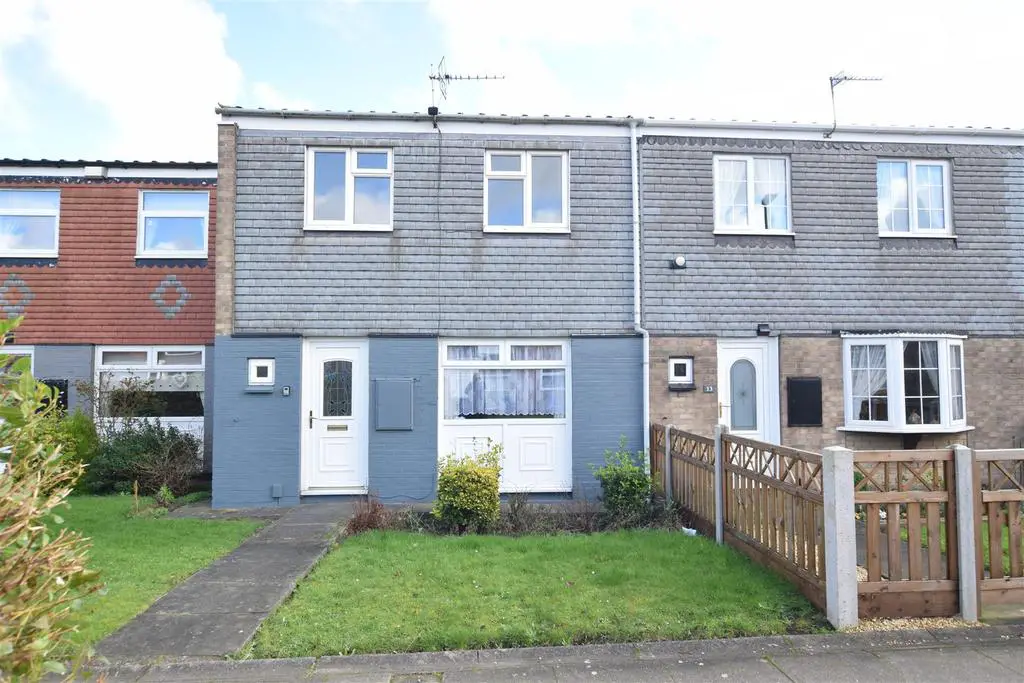
House For Sale £95,000
Situated close to local amenities and a short commute to the town centre within easy access of the A180 providing links to the Humber Bank and motorway network is this THREE BEDROOM MID LINK HOUSE with GARAGE TO THE REAR. The accommodation offers ;- entrance porch, cloakroom, hall, lounge, dining kitchen, three bedrooms and bathroom. Gardens to the front and rear. Partial gas central heating system and double glazing. Offered with NO FORWARD CHAIN early viewing is recommended. EPC RATING C
Accommodation - .
Measurements - All measurements are approximate.
Ground Floor - .
Entrance Porch - Approached via double glazed entrance door leads into the porch, with additional door leading into the hall.
Cloakroom - Having a low flush w/c and wash hand basin. Double glazed window to the front.
Hallway - Ranch style staircase to the first floor landing. Radiator.
Lounge - 5.07m x 3.50m (2.61m) (16'7" x 11'5" (8'6")) - Double glazed window to the front, two radiators.
Dining Kitchen - 5.33m x 2.93m (2.59m) (17'5" x 9'7" (8'5")) - Fitted with a range of wall and base units, stainless steel sink unit with mixer tap. Gas cooker point and plumbing for a washing machine. Double glazed window to the rear. Double glazed sliding patio doors to the rear gives access to the rear garden. Wood effect flooring. Radiator.
Dining Kitchen - Additional photo
First Floor - .
Landing - Built in cupboard. access to the loft space.
Bedroom 1 - 4.06m x 3.23m (2.61m) (13'3" x 10'7" (8'6")) - Double glazed window to the rear. Wall mounted gas central heating boiler. Radiator.
Bedroom 2 - 3.96m x 2.62m (12'11" x 8'7") - Double glazed window to the front, radiator.
Bedroom 3 - 2.70m x 2.63m (8'10" x 8'7") - Double glazed window to front.
Bathroom - 2.02m x 1.67m (6'7" x 5'5") - Fitted with a white shell style suite comprising of bath, pedestal wash hand basin and low flush w/c. Double glazed window to the rear.
Outside -
Gardens - The front garden is open plan in design and lawned with a planted bed. The rear garden has been paved for ease of maintenance with border beds. Boundaries are fenced with rear access gate. Outside tap. Garden store.
Gardens - Additional photo
Garage - A single garage located to the rear with up and over door.
Tenure - Freehold - We are informed by the seller that the tenure of this property is Freehold. Confirmation / verification has been requested. Please consult us for further details.
Council Tax Band - Council Tax Band A
Viewing Arrangements - Please contact Joy Walker Estate Agents on[use Contact Agent Button] to arrange a viewing on this property.
Opening Times - Monday - Friday 9.00 am to 5.15 pm. Saturday 9.00 am to 1.00 pm
Accommodation - .
Measurements - All measurements are approximate.
Ground Floor - .
Entrance Porch - Approached via double glazed entrance door leads into the porch, with additional door leading into the hall.
Cloakroom - Having a low flush w/c and wash hand basin. Double glazed window to the front.
Hallway - Ranch style staircase to the first floor landing. Radiator.
Lounge - 5.07m x 3.50m (2.61m) (16'7" x 11'5" (8'6")) - Double glazed window to the front, two radiators.
Dining Kitchen - 5.33m x 2.93m (2.59m) (17'5" x 9'7" (8'5")) - Fitted with a range of wall and base units, stainless steel sink unit with mixer tap. Gas cooker point and plumbing for a washing machine. Double glazed window to the rear. Double glazed sliding patio doors to the rear gives access to the rear garden. Wood effect flooring. Radiator.
Dining Kitchen - Additional photo
First Floor - .
Landing - Built in cupboard. access to the loft space.
Bedroom 1 - 4.06m x 3.23m (2.61m) (13'3" x 10'7" (8'6")) - Double glazed window to the rear. Wall mounted gas central heating boiler. Radiator.
Bedroom 2 - 3.96m x 2.62m (12'11" x 8'7") - Double glazed window to the front, radiator.
Bedroom 3 - 2.70m x 2.63m (8'10" x 8'7") - Double glazed window to front.
Bathroom - 2.02m x 1.67m (6'7" x 5'5") - Fitted with a white shell style suite comprising of bath, pedestal wash hand basin and low flush w/c. Double glazed window to the rear.
Outside -
Gardens - The front garden is open plan in design and lawned with a planted bed. The rear garden has been paved for ease of maintenance with border beds. Boundaries are fenced with rear access gate. Outside tap. Garden store.
Gardens - Additional photo
Garage - A single garage located to the rear with up and over door.
Tenure - Freehold - We are informed by the seller that the tenure of this property is Freehold. Confirmation / verification has been requested. Please consult us for further details.
Council Tax Band - Council Tax Band A
Viewing Arrangements - Please contact Joy Walker Estate Agents on[use Contact Agent Button] to arrange a viewing on this property.
Opening Times - Monday - Friday 9.00 am to 5.15 pm. Saturday 9.00 am to 1.00 pm
Houses For Sale Oliver Court
Houses For Sale Watkin Street South
Houses For Sale Edmonds Way
Houses For Sale Yarborough Drive
Houses For Sale Corporation Road
Houses For Sale Freshney Drive
Houses For Sale Frederick Street
Houses For Sale Chapman Court
Houses For Sale Ravenspurn Street
Houses For Sale Waterside Drive
Houses For Sale Elizabeth Mews
Houses For Sale Watkin Street South
Houses For Sale Edmonds Way
Houses For Sale Yarborough Drive
Houses For Sale Corporation Road
Houses For Sale Freshney Drive
Houses For Sale Frederick Street
Houses For Sale Chapman Court
Houses For Sale Ravenspurn Street
Houses For Sale Waterside Drive
Houses For Sale Elizabeth Mews
